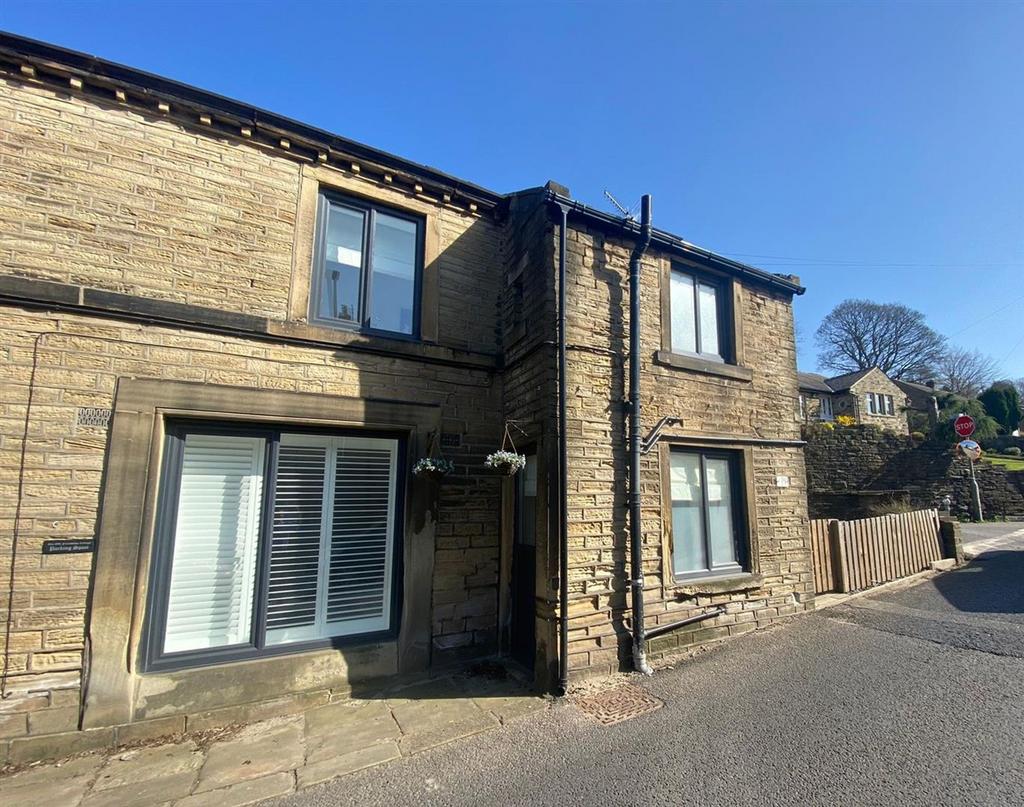
House For Sale £200,000
EPC Rating: D
BEDROOM ONE
Dimensions: 3.96m x 5.79m maximum (13'0" x 19'0" maximum). Bedroom one is a generously proportioned double bedroom with ample space for freestanding furniture. The room is decorated to a high standard and features a neutral light and airy finish. There is a double-glazed window to the rear elevation, a ceiling light point, and a radiator.
BREAKFAST KITCHEN
Dimensions: 3.66m x 3.12m (12'0" x 10'3"). Enter into the property through a double-glazed PVCu door from the side elevation into the dual-aspect kitchen. There are double-glazed windows to the front and side elevations which provide the room with a great deal of natural light. There is an attractive Yorkshire stone flagged floor, a central ceiling light point, and a radiator. A staircase then rises to the first floor with wooden bannister and spindles, and there is a multi-panel timber and glazed door leading through to the lounge. The kitchen features fitted wall and base units with Shaker-style cupboard fronts and complementary working surfaces over. Incorporated into the working surfaces are a single bowl stainless steel sink and drainer unit with chrome mixer tap, and the kitchen is equipped with space for a five-ring range cooker. There is plumbing for an automatic washing machine, corner cabinets, and a handy recessed area under the stairs with stone-work surfaces for additional small appliances.
BEDROOM THREE/DRESSING ROOM
Dimensions: 4.04m x 1.73m (13'3" x 5'8"). This versatile room benefits from a wealth of natural light which cascades through the double-glazed window to the front elevation. There is a ceiling light point, a radiator, and the room gives access to the principal bedroom.
ADDITIONAL INFORMATION
EPC Rating - D Council tax band - A
BEDROOM TWO
Dimensions: 3.96m x 5.87m maximum (13'0" x 19'3" maximum). Bedroom two is a generously proportioned double bedroom which has exposed timber beams on display and is decorated and finished to a high standard with under-eave storage area, a double-glazed window to the rear elevation, a radiator, and central ceiling light point.
EXTERNAL
Externally the property has a quaint flagged courtyard which is an ideal space for enjoying the afternoon and evening sun and alfresco dining. There are part fenced, and part stone wall boundaries.
TENURE
This property is a freehold property.
OPEN-PLAN LOUNGE/DINING ROOM
Dimensions: 7.19m maximum x 4.01m (23'7" maximum x 13'2"). This fabulously proportioned reception room benefits from a wealth of natural light with a three-quarter depth double-glazed bank of windows to the front elevation. The room is decorated with a light and airy finish and features three ceiling light points, a radiator, plantation shutters to the windows for additional privacy, and the room has ample accommodation for both seating and dining accommodation. The focal point of the room is the raised stone hearth with space for an electric fireplace.
SECOND FLOOR LANDING
Taking the staircase to the second floor you have reached the office/landing. There is a double-glazed window to the rear elevation, exposed timber beams to the ceiling, a ceiling light point, under-eave storage, built-in display shelving under the eaves, and a door provides access to bedroom two.
LANDING
Taking the staircase from the kitchen, you have reached the first-floor landing which has doors providing access to bedroom three/dressing room, the house bathroom, and the boiler cupboard. There is a staircase rising to the second floor with wooden bannister and spindles, and a ceiling light point.
HOUSE BATHROOM
Dimensions: 1.68m x 2.84m (5'6" x 9'4"). The house bathroom features a modern contemporary four-piece suite which comprises a freestanding bathtub with stand-alone cascading waterfall taps with shower-head attachment, a pedestal wash hand basin also with a cascading waterfall mixer tap, a low-level w.c. with push-button flush, and a shower cubicle with thermostatic shower. There are tiled walls and attractive grey Vinyl flooring. There is inset spotlighting to the ceiling, dual-aspect double-glazed windows to the front and side elevations with obscure glazed inserts, a chrome ladder-style radiator, and an extractor fan.
