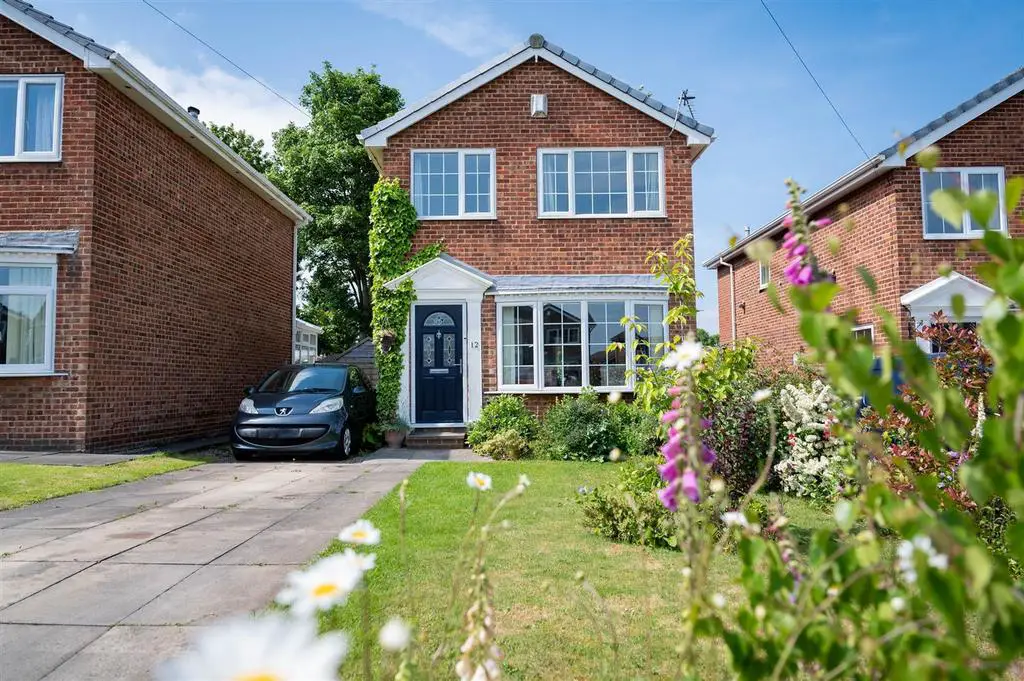
House For Sale £325,000
EPC Rating: D
ENTRANCE PORCH
Enter into the property through a double glazed composite front door with obscured glazed inserts with leaded detailing into the entrance hall. There is a central ceiling light point, a radiator, a double glazed window to the side elevation, telephone point and doors provide access to the lounge and enclose the cloaks cupboard and the staircase rises to the first floor with wooden banister.
LOUNGE (3.66m x 4.75m)
As the photography suggests, the lounge is a generous proportioned reception room which benefits from a wealth of natural light which cascades through the bayed window to the front elevation. There is decorative coving to the ceilings, a radiator, ceiling light point, and the focal point of the room is the cast iron electric fireplace which has an attractive mantle surround set upon a raised granite hearth. The lounge has an arched doorway providing access to the dining room.
DINING ROOM (2.39m x 3.25m)
The dining room again, is decorated to a high standard and features decorative coving to the ceilings, a central ceiling light point, and radiator. There is a multipaneled door providing access into the kitchen and double glazed French doors lead seamlessly into the garden room.
KITCHEN (2.09m x 4.39m)
The kitchen features a range of fitted wall and base units with shaker style cupboard fronts and with complimentary work surfaces over which incorporate a one and a half bowl composite sink and drainer unit with chrome mixer tap which is of a Lamona manufacture. The kitchen is well equipped with fitted appliances including a four ring Lamona hob with ceramic splashback and integrated cooker hood over and a built in Lamona fan assisted oven. There is an integrated fridge and freezer unit, plumbing for a washing machine and space for a tumble dryer. The kitchen enjoys a great deal of natural light with dual aspect double glazed windows to the side and rear elevations. There is a useful understairs pantry, a radiator, ceiling light point and there is an external double glazed door with obscured glazed insert to the side elevation.
GARDEN ROOM (2.59m x 3.89m)
This versatile space can be utilised for a variety of uses and is currently used as a garden room and enjoys pleasant views across the property’s well stocked gardens and onto the patio. There is a pitched roof with inset spotlighting, a wall mounted electric heater and a bank of double glazed windows to the rear elevation. The garden room has double glazed French doors to the side elevation which leads seamlessly out to the flagged patio.
FIRST FLOOR LANDING
Taking the staircase to the first floor, you reach the landing which has multipaneled doors providing access to three bedrooms and the luxury house bathroom. There is a double glazed window to the side elevation which provides the landing with a great deal of natural light and there is a ceiling light point, a loft hatch providing access to a useful attic space and a useful cupboard over the bulkhead for the stairs.
BEDROOM ONE (2.67m x 3.91m)
Bedroom one is a well-proportioned, light, and airy double bedroom which benefits from high quality fitted furniture including, floor to ceiling and wall to wall built in wardrobes which have hanging rails and shelving. There is also a matching display shelving unit, and the room benefits from a central ceiling light point, a radiator, and a bank of double glazed windows to the front elevation which has fabulous open aspect views, over rooftops into the distance.
BEDROOM TWO (2.67m x 3.48m)
Bedroom two again, is a generous proportioned double bedroom which has ample space for freestanding furniture. There is a bank of double glazed windows to the rear elevation, a radiator, and ceiling light point.
BEDROOM THREE (1.84m x 2.86m)
Bedroom three is a light and airy single bedroom which could be utilised as a home office or nursery. There is a ceiling light point, a radiator, a bank of double glazed windows to the front elevation and the room benefits from a built in wardrobe over the bulkhead for the stairs.
HOUSE BATHROOM (1.78m x 1.93m)
The house bathroom features a modern contemporary three piece suite which comprises of a low level W.C with push button flush and concealed cistern which incorporates a broad wash hand basin with vanity unit under and chrome monobloc mixer tap and there is a double ended panelled bath with thermostatic rainfall shower over and with separate handheld attachment. There is attractive marble effect tiling to the walls, a double glazed bank of windows with obscured glass to the rear elevation, a ceiling light point and a wall mounted ladder style chrome radiator.
FRONT EXTERNAL
Externally to the front the property benefits from a driveway providing off street parking for multiple vehicles in tandem, the front garden is laid to lawn with flower and shrub beds.
REAR EXTERNAL
The property features an enclosed rear garden with the flagged driveway continuing down the side of the property, there is currently a gate and shed in situ. To the rear of the property, there is a flagged patio area which is an ideal space for both alfresco dining and BBQing, the patio area enjoys the afternoon and evening sun and proceeds to the rear garden which is laid predominantly to lawn and features well stocked flower and shrub beds and there is part fenced and part walled boundaries. There are two additional hardstanding’s at the bottom of the garden for garden sheds and additional storage and there are external lights and an external tap.
DETACHED GARAGE (2.55m x 5.19m)
The garage features a up and over door. There is lighting and power in situ, a double glazed window with obscured glass to the rear elevation.
ADDITIONAL INFORMATION
EPC rating – D Property tenure – Freehold Local authority – Wakefield Council Council tax band – D
