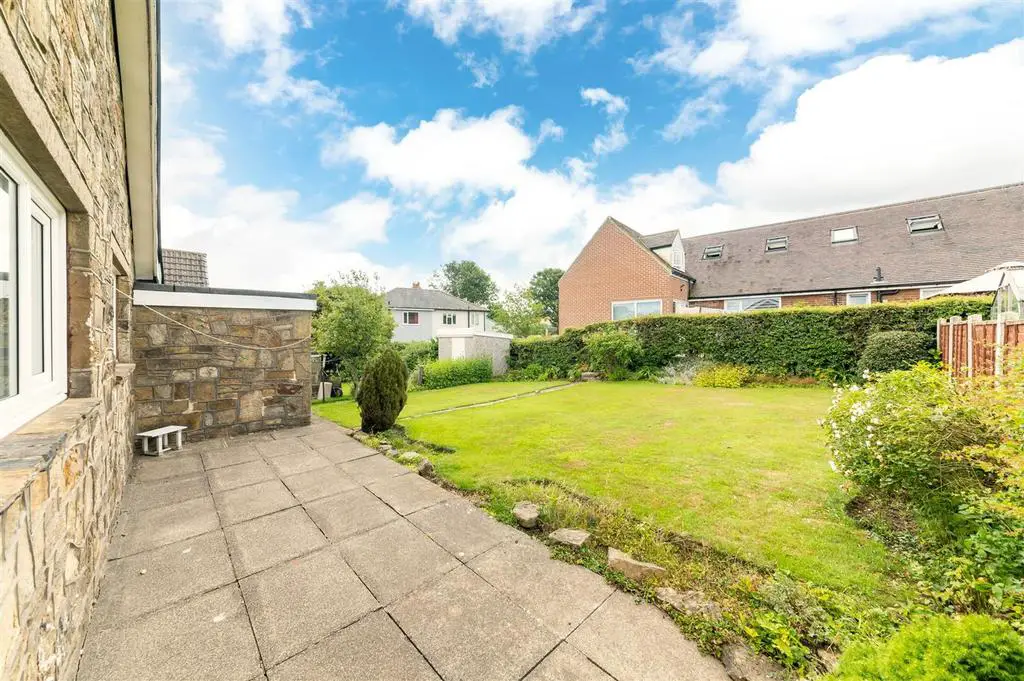
House For Sale £350,000
EPC Rating: D
ENTRANCE HALL
Dimensions: 4.52m x 3.73m (14'10" x 12'3"). Enter the property through a double-glazed PVCu door with obscure glaze insets from the side elevation. There is an adjoining double-glazed window with obscure glass to the side and doors which provide access to the lounge, bathroom and three bedrooms. There are two ceiling light points, a telephone point, radiator and a loft hatch which access to a useful attic space. There is floor to ceiling fitted cloaks cupboards.
LOUNGE
Dimensions: 4.67m x 3.18m (15'4" x 10'5"). As the photography suggests the lounge is a generously proportioned, light and airy dual aspect reception room which features double-glazed banks of windows to both the front and side elevations. There are fabulous open aspect views across the rooftops over the valley. The room features decorative covings to the ceiling, two ceiling light points, two wall light points and a radiator. The focal point of the room is the living flame gas fireplace with marble inset, hearth and timber ornate mantel surround.
DINING ROOM
Dimensions: 3.05m x 2.44m (10'0 x 8'0"). The dining room again is a generously proportioned light and airy reception room and features decorative coving to the ceiling, a central ceiling light point, a radiator and a bank of double-glazed windows to the side elevation. There is a door which provides access to the kitchen.
KITCHEN
Dimensions: 2.97m x 2.54m (9'9" x 8'4"). The kitchen features a range of fitted wall and base units with rolled edge work surfaces over which incorporate a one-and-a-half bowl composite sink and drainer unit with chrome mixer tap. The kitchen is equipped with fitted appliances including a four-ring gas hob with integrated cooker hood over and a built in Neff fan assisted oven. There is plumbing and provisions for an automatic washing machine and space for an under-counter fridge unit. The kitchen features tiling to the splash areas, there is a plinth heater, ceiling strip light point and tall pantry cupboard. The kitchen has a bank of double-glazed windows to the front elevation which overlook the front gardens and a double-glazed external door with obscure glass to the side elevation. There is a breakfast bar for informal dining with radiator beneath.
BEDROOM ONE
Dimensions: 3.45m x 2.84m (11'4" x 9'4"). Bedroom one is a generously proportioned double bedroom which benefits from an array of fitted furniture including floor to ceiling built in wardrobes with hanging rails and shelving, an overhead cabinet and matching drawer unit with dressing table. There is a double-glazed window to the rear elevation which has pleasant views across the property’s generously proportioned gardens and there is a central ceiling light point, radiator and telephone point.
BEDROOM TWO
Dimensions: 2.64m x 3.71m (8'8" x 12'2"). Bedroom two can accommodate a double bed with ample space for free standing furniture. The room is furnished with fitted furniture which includes door to ceiling built in wardrobes which have hanging rails, shelving and sliding mirror doors. There are overhead built in cabinets, a ceiling light point, radiator and a bank of double-glazed windows which enjoy views across the property’s gardens.
BEDROOM THREE
Dimensions: 2.44m x 2.08m (8'0" x 6'10"). Bedroom three is a well-proportioned single bedroom which could be utilised as a home office or nursery. There is a bank of double-glazed windows to the side elevation, ceiling light point and radiator.
HOUSE BATHROOM
Dimensions: 1.65m x 2.06m (5'5" x 6'9"). The bathroom features a white modern three-piece-suite comprising paneled bath with thermostatic Mira shower over and with glazed shower guard, a pedestal wash hand basin and a low level w.c. with push button flush. There are tiled walls, radiator, central ceiling light point and a double-glazed window with obscure glass to the side elevation with tiled sill.
FRONT EXTERNAL
Externally to the front, the property features a beautiful lawned garden with well stocked flower and shrub beds. There is a pressed concrete driveway with provided off street parking for multiple vehicles in tandem which leads to the attached garage. There is an external security light and a pathway leading down the side of the property to the rear garden.
REAR EXTERNAL
Externally to the rear the property enjoys a fabulous generously proportioned garden which features two lawned areas with mature well stocked flower and shrub beds. There is a flagged patio which provides an excellent space for both alfresco dining and barbequing. There are part fenced and part hedged boundaries.
COUNCIL TAX
The property is in Council Tax Band D, Kirklees MC
TENURE
This property is a Leasehold property. The lease was granted for a term of 999 years from May 1973.
EPC
The EPC energy rating is D
