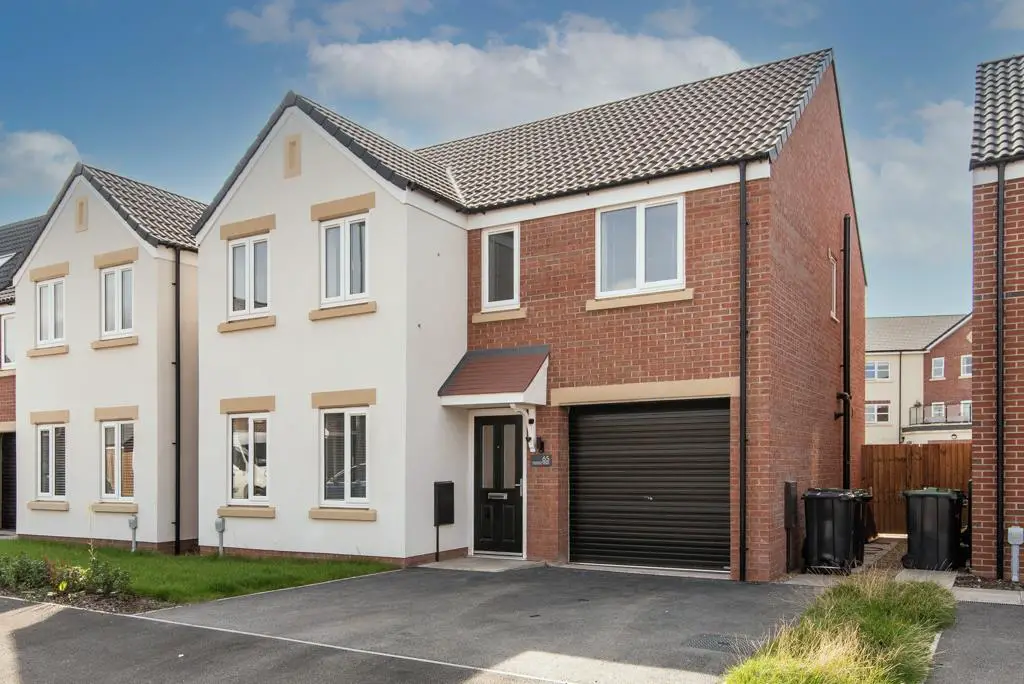
House For Sale £325,000
A well presented, nearly new, four bedroom detached house, located within this extremely popular development. The property enjoys a cul de sac position, in a particularly sought after part of this development. The property is also perfectly located for the owners to enjoy a wide variety of 'family friendly' amenities which include a diverse range of shops, public transport services, including rail, schools and recreational facilities. There are also lovely riverside walks to enjoy, close by.
In brief, the double glazed and centrally heated accommodation comprises open canopy porch, reception hallway, cloakroom with WC, lounge and upgraded, fitted kitchen with double doors out to the low maintenance rear garden. At first floor level there is a light and airy landing space with a large store cupboard. There are four, good sized, bedrooms off. The principle bedroom also enjoys it's own en suite shower room. The family bathroom completes the accommodation. To the outside, there is a low maintenance, open plan garden, double width driveway and an integral, single garage. The rear garden is also low maintenance with an easy to care for lawn.
This lovely home comes to the market with the added incentive of having 'no upward chain' offered by the current owners, which helps to simplify the whole buying process. In order to fully appreciate all the great features this home has to offer, coupled with the location; we most strongly recommend an internal viewing. Contact us now to book your personal viewing appointment.
Open Canopy Porch -
Reception Hallway - 5.13m x 1.57m max (16'10 x 5'2 max) -
Wc - 1.45m x 1.02m (4'9 x 3'4) -
Lounge - 4.24m x 3.15m (13'11 x 10'4) -
Dining Kitchen - 7.32m x 2.64m (24' x 8'8) -
First Floor Landing - 4.90m x 2.03m average (16'1 x 6'8 average) -
Principal Bedroom - 4.06m x 3.40m (13'4 x 11'2) -
En-Suite - 2.26m x 1.22m (7'5 x 4') -
Bedroom Two - 4.24m x 3.15m (13'11 x 10'4) -
Bedroom Three - 2.74m x 2.67m plus recess (9' x 8'9 plus recess) -
Bedroom Four - 2.92m x 2.29m (9'7 x 7'6) -
Family Bathroom - 2.13m x 1.83m (7' x 6') -
Integral Garage - 4.88m x 2.57m (16' x 8'5) -
Open Plan Front Garden -
Driveway -
Private Rear Garden -
In brief, the double glazed and centrally heated accommodation comprises open canopy porch, reception hallway, cloakroom with WC, lounge and upgraded, fitted kitchen with double doors out to the low maintenance rear garden. At first floor level there is a light and airy landing space with a large store cupboard. There are four, good sized, bedrooms off. The principle bedroom also enjoys it's own en suite shower room. The family bathroom completes the accommodation. To the outside, there is a low maintenance, open plan garden, double width driveway and an integral, single garage. The rear garden is also low maintenance with an easy to care for lawn.
This lovely home comes to the market with the added incentive of having 'no upward chain' offered by the current owners, which helps to simplify the whole buying process. In order to fully appreciate all the great features this home has to offer, coupled with the location; we most strongly recommend an internal viewing. Contact us now to book your personal viewing appointment.
Open Canopy Porch -
Reception Hallway - 5.13m x 1.57m max (16'10 x 5'2 max) -
Wc - 1.45m x 1.02m (4'9 x 3'4) -
Lounge - 4.24m x 3.15m (13'11 x 10'4) -
Dining Kitchen - 7.32m x 2.64m (24' x 8'8) -
First Floor Landing - 4.90m x 2.03m average (16'1 x 6'8 average) -
Principal Bedroom - 4.06m x 3.40m (13'4 x 11'2) -
En-Suite - 2.26m x 1.22m (7'5 x 4') -
Bedroom Two - 4.24m x 3.15m (13'11 x 10'4) -
Bedroom Three - 2.74m x 2.67m plus recess (9' x 8'9 plus recess) -
Bedroom Four - 2.92m x 2.29m (9'7 x 7'6) -
Family Bathroom - 2.13m x 1.83m (7' x 6') -
Integral Garage - 4.88m x 2.57m (16' x 8'5) -
Open Plan Front Garden -
Driveway -
Private Rear Garden -
