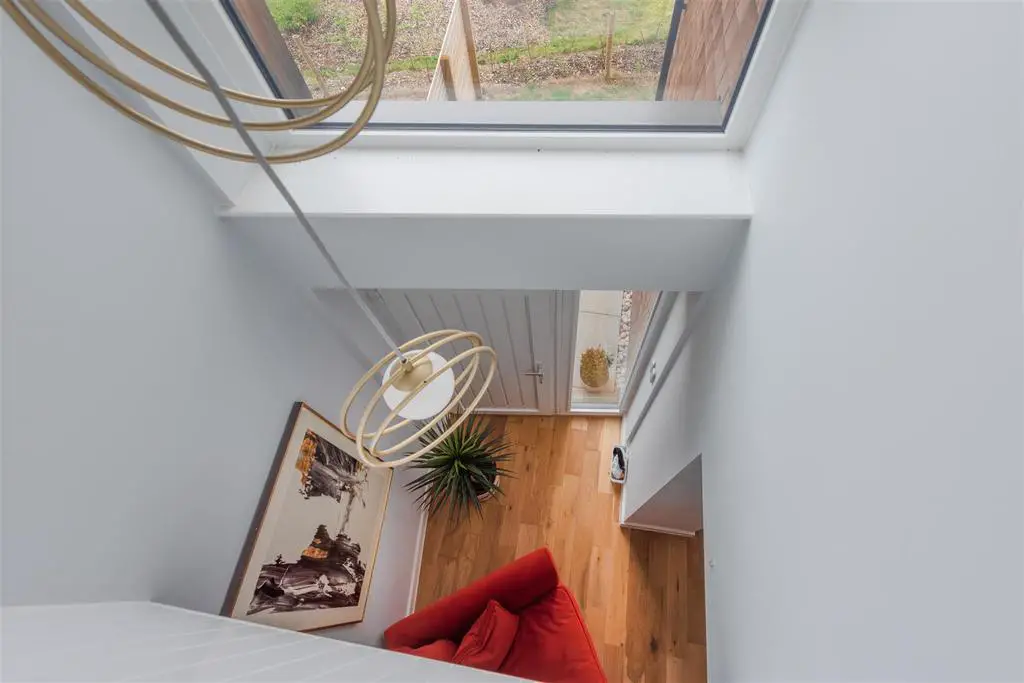
House For Sale £565,000
An exceptional modern house within a desirable development of sustainable homes, thoughtfully designed to provide light-filled open plan living spaces, whilst meeting the very highest standards of thermal performance. The building is certified as a Passive House, and features triple glazed windows, a mechanical ventilation and heat recovery system (MHVR) and hot water and central heating provided by an air source heat pump, all of which contribute towards reduced running costs.
Cherrywood is situated just outside the picturesque village of Hernhill, approximately three miles to the east of Faversham which offers a range of shopping, leisure, and recreational amenities.
The accommodation comprises an entrance hall, large open plan living room with dining and kitchen area, a utility room, cloakroom, 3 bedrooms and a family bathroom. The principal bedroom benefits from an en-suite shower room and walk-in wardrobe.
The South facing rear garden extends to 65ft (19m) and incorporates a smartly paved terrace and a contemporary gazebo for outside entertaining. A driveway and detached garage provide off street parking for several vehicles.
Location - Cherrywood is located in the picturesque and idyllic village of Hernhill with its village green, church, pubs and bus stops which are all within walking distance. Transport links are good, the Brenley Corner roundabout is just 1.6 miles distant providing access to the A2, A299 and M2 motorway. Faversham mainline railway station is just 3.2 miles distant and provides fast and frequent links to London (Victoria) with a journey time of 75mins with the high speed service to London (Kings Cross/St Pancras) with a journey time of 68 mins.
Accommodation - The accommodation and approximate measurements (taken at maximum points) are:
Ground Floor -
. Entrance Hall - 3.48m x 1.42m (11'5" x 4'8") -
. Living Room/Kitchen - 8.07m x 6.50m (26'6" x 21'4") -
. Utility Room - 2.83m x 2.78m (9'3" x 9'1") -
. Cloakroom - 1.96m x 1.24m (6'5" x 4'1") -
First Floor -
. Landing - 3.73m x 3.12m (12'3" x 10'3") -
. Bedroom 1 - 3.90m x 4.40m (12'10" x 14'5") -
. En-Suite Shower Room - 2.44m x 1.91m (8' x 6'3") -
. Dressing Room - 1.95m x 1.90m (6'5" x 6'3") -
. Bedroom 2 - 3.91m x 3.81m (12'10" x 12'6") -
. Bedroom 3 - 3.82m x 2.41m (12'6" x 7'11") -
. Bathroom - 2.57m x 2.44m (8'5" x 8'0) -
Outside -
. Garden - 19.81m x 15.24m (65' x 50') -
. Garage - 4.90m x 3.00m (16'1" x 9'10") -
Video Tour - Please view the video tour for this property, and contact us to discuss arranging a viewing.
Cherrywood is situated just outside the picturesque village of Hernhill, approximately three miles to the east of Faversham which offers a range of shopping, leisure, and recreational amenities.
The accommodation comprises an entrance hall, large open plan living room with dining and kitchen area, a utility room, cloakroom, 3 bedrooms and a family bathroom. The principal bedroom benefits from an en-suite shower room and walk-in wardrobe.
The South facing rear garden extends to 65ft (19m) and incorporates a smartly paved terrace and a contemporary gazebo for outside entertaining. A driveway and detached garage provide off street parking for several vehicles.
Location - Cherrywood is located in the picturesque and idyllic village of Hernhill with its village green, church, pubs and bus stops which are all within walking distance. Transport links are good, the Brenley Corner roundabout is just 1.6 miles distant providing access to the A2, A299 and M2 motorway. Faversham mainline railway station is just 3.2 miles distant and provides fast and frequent links to London (Victoria) with a journey time of 75mins with the high speed service to London (Kings Cross/St Pancras) with a journey time of 68 mins.
Accommodation - The accommodation and approximate measurements (taken at maximum points) are:
Ground Floor -
. Entrance Hall - 3.48m x 1.42m (11'5" x 4'8") -
. Living Room/Kitchen - 8.07m x 6.50m (26'6" x 21'4") -
. Utility Room - 2.83m x 2.78m (9'3" x 9'1") -
. Cloakroom - 1.96m x 1.24m (6'5" x 4'1") -
First Floor -
. Landing - 3.73m x 3.12m (12'3" x 10'3") -
. Bedroom 1 - 3.90m x 4.40m (12'10" x 14'5") -
. En-Suite Shower Room - 2.44m x 1.91m (8' x 6'3") -
. Dressing Room - 1.95m x 1.90m (6'5" x 6'3") -
. Bedroom 2 - 3.91m x 3.81m (12'10" x 12'6") -
. Bedroom 3 - 3.82m x 2.41m (12'6" x 7'11") -
. Bathroom - 2.57m x 2.44m (8'5" x 8'0) -
Outside -
. Garden - 19.81m x 15.24m (65' x 50') -
. Garage - 4.90m x 3.00m (16'1" x 9'10") -
Video Tour - Please view the video tour for this property, and contact us to discuss arranging a viewing.
