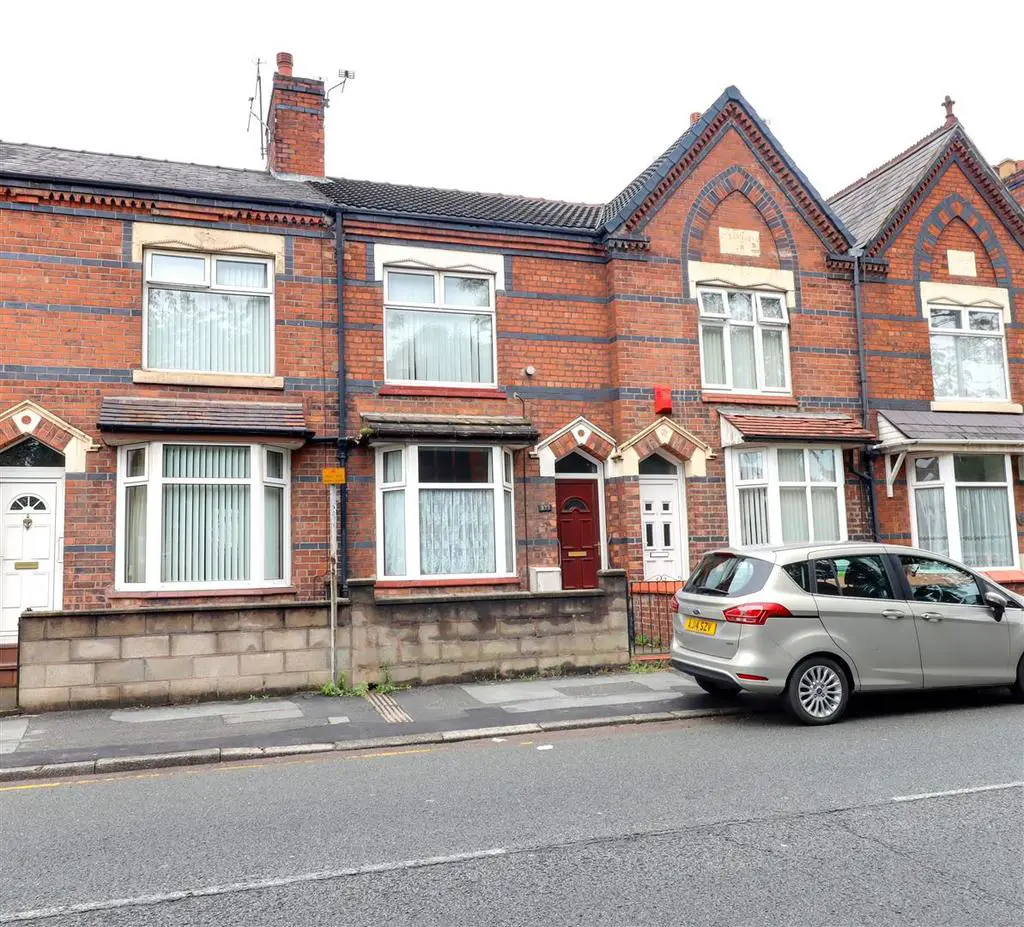
House For Sale £96,000
Stephenson Browne are pleased to present this spacious and well maintained period property with NO ONWARD CHAIN! This traditional mid terraced home should suit a wide variety of buyers and is located within a convenient residential area ideal for access to Bentley Motors and Leighton hospital whilst being a short walk to shops for day to day needs and schools for all ages. It is worth noting that the property is also located not far from the renowned Queens Park which provides an ideal setting for walks around the lake and picnics during the summer months, there is also a children's play area and café located within the grounds. The golf course and George's playing fields are also within the vicinity. The property offers an opportunity to make improvements and add value whether it be as a home or for investment. The accommodation briefly comprises of an entrance hall, spacious lounge with bay window, dining room and fitted kitchen. To the first floor there are two DOUBLE BEDROOMS and a good size bathroom. The property stands behind a neat walled forecourt. To the rear the yard is enclosed and has an outside W.C and detached garage. All in all a lovely property with great potential, secure your viewing today!
Entrance Hall - 4.302 x 0.945 (14'1" x 3'1") - Double glazed entrance door.
Lounge - 3.719 x 2.949 (12'2" x 9'8") - Double glazed bay window to the front elevation. Gas fire as fitted.
Dining Room - 3.99 x 3.126 (13'1" x 10'3") - Double glazed window to the rear elevation. Gas fire as fitted. Under stairs storage cupboard.
Kitchen - 2.826 x 2.251 (9'3" x 7'4") - Double glazed window to the side elevation and double glazed door leading to the rear yard. Having a range of wall and base units with worktop over. Stainless steel sink with drainer. Plumbing for a washing machine (included in sale) and freestanding cooker (included in sale). Tiled floor.
Stairs To First Floor - Storage cupboard to landing.
Bedroom One - 4.04 x 3.88 (13'3" x 12'8") - Double glazed window to the front elevation. Range of fitted wardrobes. Electric wall heater.
Bedroom Two - 4.19 x 2.43 (13'8" x 7'11") - Double glazed window to the rear elevation. Fitted wardrobes.
Bathroom - Modesty double glazed window to the rear elevation. Bath with electric shower as fitted. Pedestal wash hand basin. Low level W.C. Complementary tiling. Electric wall heater.
Externally - The property stands behind a neat walled forecourt. To the rear the yard is enclosed and has an outside W.C and detached garage.
Council Tax - Band A.
Tenure - We understand from the vendor that the property is freehold. We would however recommend that your solicitor check the tenure prior to exchange of contracts.
Land Registry - Please be advised that we have not been able to obtain a copy of the title register with land registry - this does not conclude that the property is not registered however, we would advise you raise this point with a licensed conveyancer to avoid any potential delay with a purchase.
Need To Sell? - For a FREE valuation please call or e-mail and we will be happy to assist.
Entrance Hall - 4.302 x 0.945 (14'1" x 3'1") - Double glazed entrance door.
Lounge - 3.719 x 2.949 (12'2" x 9'8") - Double glazed bay window to the front elevation. Gas fire as fitted.
Dining Room - 3.99 x 3.126 (13'1" x 10'3") - Double glazed window to the rear elevation. Gas fire as fitted. Under stairs storage cupboard.
Kitchen - 2.826 x 2.251 (9'3" x 7'4") - Double glazed window to the side elevation and double glazed door leading to the rear yard. Having a range of wall and base units with worktop over. Stainless steel sink with drainer. Plumbing for a washing machine (included in sale) and freestanding cooker (included in sale). Tiled floor.
Stairs To First Floor - Storage cupboard to landing.
Bedroom One - 4.04 x 3.88 (13'3" x 12'8") - Double glazed window to the front elevation. Range of fitted wardrobes. Electric wall heater.
Bedroom Two - 4.19 x 2.43 (13'8" x 7'11") - Double glazed window to the rear elevation. Fitted wardrobes.
Bathroom - Modesty double glazed window to the rear elevation. Bath with electric shower as fitted. Pedestal wash hand basin. Low level W.C. Complementary tiling. Electric wall heater.
Externally - The property stands behind a neat walled forecourt. To the rear the yard is enclosed and has an outside W.C and detached garage.
Council Tax - Band A.
Tenure - We understand from the vendor that the property is freehold. We would however recommend that your solicitor check the tenure prior to exchange of contracts.
Land Registry - Please be advised that we have not been able to obtain a copy of the title register with land registry - this does not conclude that the property is not registered however, we would advise you raise this point with a licensed conveyancer to avoid any potential delay with a purchase.
Need To Sell? - For a FREE valuation please call or e-mail and we will be happy to assist.
