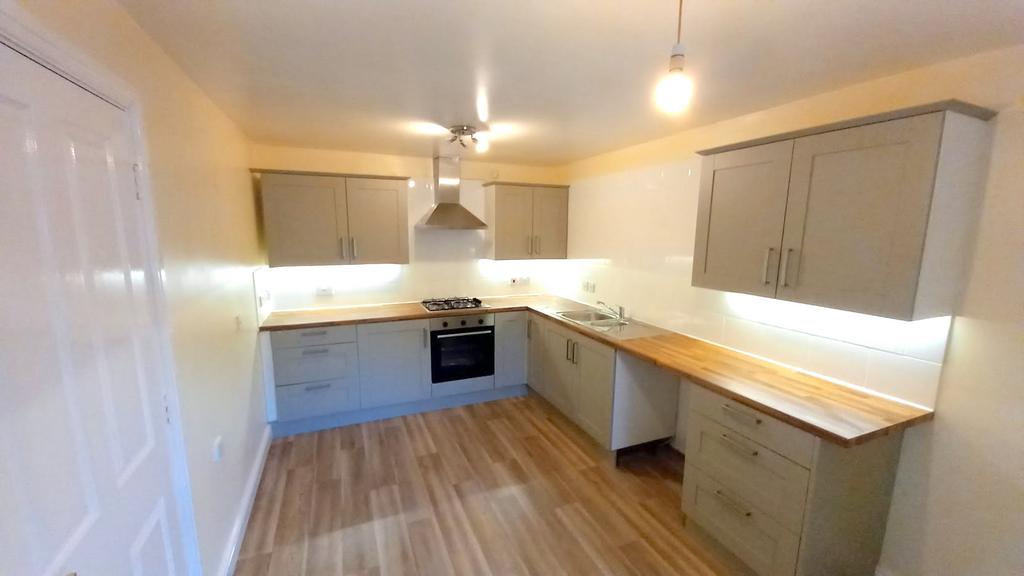
House For Rent £1,095
THE PROPERTY IS TO BE LET ON A SIX-MONTH ASSURED SHORTHOLD TENANCY, WITH THE OPTION TO EXTEND AFTER FIXED PERIOD SUBJECT TO LANDLORDS AGREEMENT.
THE RENT PAYABLE IS £1095.00 PER CALENDAR MONTH, PAYABLE MONTHLY IN ADVANCE.
THE DEPOSIT IS £1095.00 WHICH IS PAID TO THE DEPOSIT PROTECTION SERVICE.
We are pleased to offer a four-bedroom mid-town house that has been newly decorated throughout, with new fitted carpets and newly fitted kitchen incorporating new cooker and hob. The property has gas central heating, double glazing, two allocated parking spaces, and rear garden. The property is situated in a woodland setting. Convenient to the local shopping centre in Kimberley, which includes a Sainsburys, a shopping precinct and high street shops, a library and several schools within easy reach along with a selection of bars and restaurants.
DIRECTIONS
From Kimberley town centre (Main Street) turn into Newdigate Street which continues into Newdigate Road, (by the school) immediately turn left into Clover Fields Drive and immediately left into Woodland Close, number 14 is situated centrally in the block facing you
ACCOMMODATION
FRONT ENTRANCE HALL
Front entrance door, radiator, fitted carpet, smoke alarm and room stat.
Cloaks off the hall with WC and wash hand basin, radiator, ceramic tiles to splash areas, UPVC double glazed window, wood effect vinyl floor covering, fitted mirror, towel ring and toilet roll holder.
KITCHEN / DINING ROOM 9’2” x 14’ 0” with a range of fitted units incorporating double bowl stainless steel sink with mixer tap, fitted wood effect laminate working surfaces, ceramic tiling to rear of working surfaces, base units incorporating two sets of drawers. Zanussi electric cooker and gas hob, matching high level cupboards incorporating a stainless-steel cooker hood, plumbing for automatic washing machine (appliance not included). Potterton gas boiler, radiator, UPVC double glazed window, wood effect vinyl floor covering, fitted curtain pole, Co2 alarm and Drayton Central Heating programmer.
LOUNGE 16’3” x 11’3” into alcove, two radiators, UPVC double glazed window and French doors, curtain poles and fitted carpet.
Store Under Stairs with fitted carpet.
STAIRS to first floor landing, smoke alarm, fitted carpet and cupboard housing hot water tank.
BATHROOM with suite in white comprising of panel bath, wash hand basin, low level WC suite, ceramic tiling to half wall height, shaver point, radiator, fitted mirror, towel rail, toilet roll holder, fitted bathroom light, extractor fan and UPVC double glazed window.
REAR BEDROOM ONE 13’0” x 9’3” radiator, UPVC double glazed window, curtain pole and fitted carpet.
FRONT BEDROOM TWO 9’4” x 12’7” into alcove, radiator, UPVC double glazed window, curtain pole and fitted carpet.
REAR BEDROOM THREE 9’4” x 6’8” radiator, UPVC double glazed window, curtain pole and fitted carpet.
STAIRS to second floor with radiator, fitted carpet and smoke alarm.
BEDROOM FOUR 18’3” x 9’1” + 8’3” x 3’0”
Two radiators, UPVC double glazed dormer window and additional window roof light, fitted carpet and fitted mirror.
ENSUITE 6’4” x 6’3” with shower cubicle with stainless steel shower unit, wash hand basin, low level WC suite, tiling to splash area and wood effect vinyl floor covering, radiator, roof window light, shaver point, towel rail, toilet roll holder and extractor fan.
OUTSIDE front, communal parking area with two designated parking spaces for No14.
Small front garden with slabbed paving.
Rear garden area, there is currently a preservation order on the tree in the rear garden.
