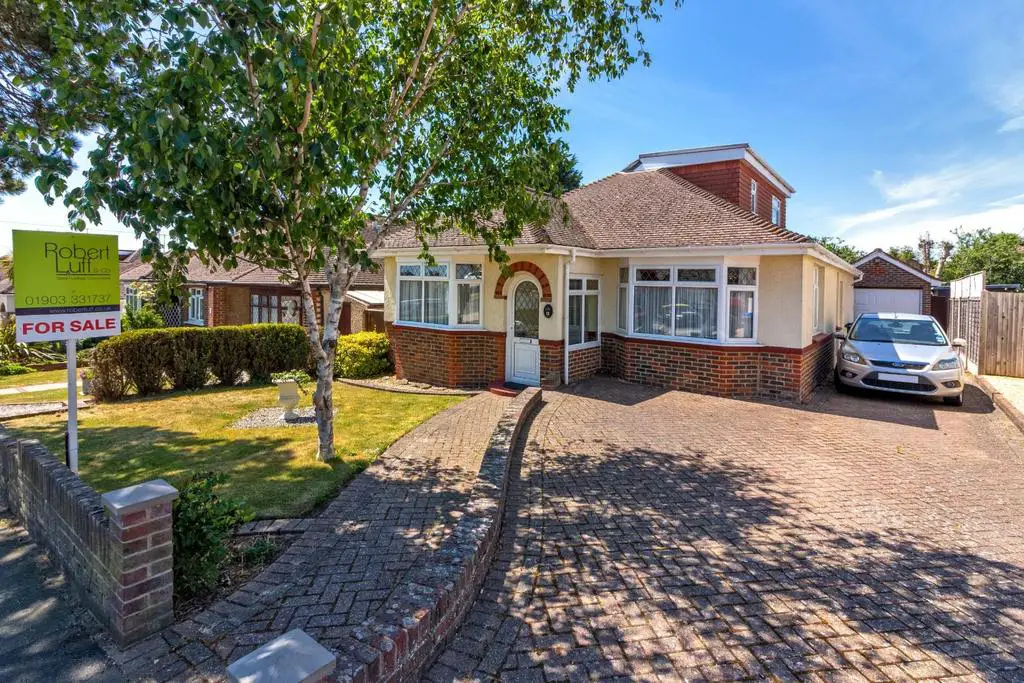
House For Rent £1,695
Set in the desirable area of North Lancing, this impressive detached chalet bungalow, offered for letting by Robert Luff & Co, boasts three spacious double bedrooms. Upon entry, a welcoming hallway leads to a generously sized living/dining area and a delightful conservatory, extending the living space beautifully.
The property features a well-maintained kitchen/breakfast room and a notably spacious bathroom. Two double bedrooms on the ground floor offer versatility, while the first floor hosts a master bedroom with an en-suite shower room for added privacy and convenience.
Outside, a charming west-facing rear garden, a front garden, a private driveway, and a garage with an electric door complete the package. To truly grasp the appeal of this home, a viewing is highly recommended. Don't miss the chance to explore this fantastic property-schedule your viewing today!
Entrance Hall - Lattice effect double glazed front door, picture rail, understairs cupboard, radiator.
Bedroom Two - 4.98m x 3.45m (16'4" x 11'4") - Double glazed windows to front, coving, picture rail, fitted wardrobe, radiator.
Bedroom Three - 3.78m x 3.05m (12'5" x 10') - Double glazed windows to front, picture rail, radiator.
Living Room - 8.36m x 3.05m 2.74m (27'5" x 10 9") - Picture rail, double glazed windows to side, double glazed doors to conservatory, television aerial point, radiator.
Conservatory - 4.90m x 3.07m (16'1" x 10'1") - Double glazed windows rear and side, electric skylights, electric ceiling fan, doors to garden.
Kitchen/Breakfast Room - 5.79m x 2.57m (19 x 8'5") - Double glazed windows to rear and side, double glazed door to side, coving, range of fitted wooden fronted wall and base level units, fitted roll edged work surfaces, double electric oven, gas hob, extractor hood, space and plumbing for washing machine, integrated dishwasher, fridge freezer, space for breakfast table, radiator.
Bathroom - 4.78m x 1.96m (15'8" x 6'5") - Double glazed window, fitted suite comprising: Double ended panel enclosed bath, shower enclosure, wash hand basin. low flush WC, vanity unit, coving, radiator.
First Floor Landing - Stairs from entrance hall, double glazed Velux window, airing cupboard.
Master Bedroom - 5.00m x 3.84m (16'5" x 12'7") - Double glazed windows to rear and side, wardrobe, storage into eaves, radiator.
En-Suite Shower Room - Shower enclosure, low flush WC, pedestal wash hand basin, fully tiled walls, ladder radiator, double glazed window.
Outside -
Front Garden - Dwarf wall to front, laid to lawn, tree, hedge to side, block paved path to front door.
Parking - Block paved private driveway providing ample off street parking.
Garage - 6.63m x 2.82m (21'9" x 9'3") - Double glazed window and door, power light, work bench, electric up and over door.
West Facing Rear Garden - Landscaped with lawn, flower beds, trees, shingle seating area, raised deck area, fence enclosed with gate to side.
The property features a well-maintained kitchen/breakfast room and a notably spacious bathroom. Two double bedrooms on the ground floor offer versatility, while the first floor hosts a master bedroom with an en-suite shower room for added privacy and convenience.
Outside, a charming west-facing rear garden, a front garden, a private driveway, and a garage with an electric door complete the package. To truly grasp the appeal of this home, a viewing is highly recommended. Don't miss the chance to explore this fantastic property-schedule your viewing today!
Entrance Hall - Lattice effect double glazed front door, picture rail, understairs cupboard, radiator.
Bedroom Two - 4.98m x 3.45m (16'4" x 11'4") - Double glazed windows to front, coving, picture rail, fitted wardrobe, radiator.
Bedroom Three - 3.78m x 3.05m (12'5" x 10') - Double glazed windows to front, picture rail, radiator.
Living Room - 8.36m x 3.05m 2.74m (27'5" x 10 9") - Picture rail, double glazed windows to side, double glazed doors to conservatory, television aerial point, radiator.
Conservatory - 4.90m x 3.07m (16'1" x 10'1") - Double glazed windows rear and side, electric skylights, electric ceiling fan, doors to garden.
Kitchen/Breakfast Room - 5.79m x 2.57m (19 x 8'5") - Double glazed windows to rear and side, double glazed door to side, coving, range of fitted wooden fronted wall and base level units, fitted roll edged work surfaces, double electric oven, gas hob, extractor hood, space and plumbing for washing machine, integrated dishwasher, fridge freezer, space for breakfast table, radiator.
Bathroom - 4.78m x 1.96m (15'8" x 6'5") - Double glazed window, fitted suite comprising: Double ended panel enclosed bath, shower enclosure, wash hand basin. low flush WC, vanity unit, coving, radiator.
First Floor Landing - Stairs from entrance hall, double glazed Velux window, airing cupboard.
Master Bedroom - 5.00m x 3.84m (16'5" x 12'7") - Double glazed windows to rear and side, wardrobe, storage into eaves, radiator.
En-Suite Shower Room - Shower enclosure, low flush WC, pedestal wash hand basin, fully tiled walls, ladder radiator, double glazed window.
Outside -
Front Garden - Dwarf wall to front, laid to lawn, tree, hedge to side, block paved path to front door.
Parking - Block paved private driveway providing ample off street parking.
Garage - 6.63m x 2.82m (21'9" x 9'3") - Double glazed window and door, power light, work bench, electric up and over door.
West Facing Rear Garden - Landscaped with lawn, flower beds, trees, shingle seating area, raised deck area, fence enclosed with gate to side.