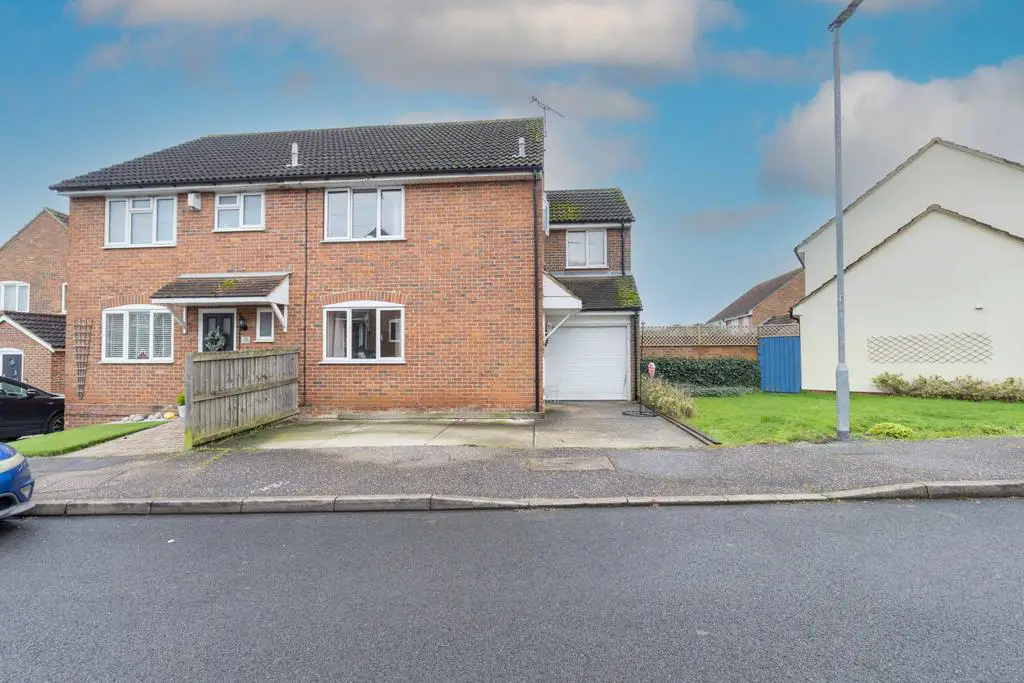
House For Sale £450,000
Nestled in a cul-de-sac in South Woodham Ferrers, this fabulous four bedroom semi-detached home offers over 1500 square feet (140 square metres) of living accommodation and is beautifully presented offering highly versatile accommodation throughout.
From the entrance hallway, an impressive fully fitted kitchen with breakfast island, sits off a spacious dining room. The kitchen includes modern base cupboards and drawers with matching wall cabinets, an integral electric oven with four ring gas hob and concealed extractor over. There is also an integral fridge freezer and separate fridge, a concealed wall mounted combi boiler and an inset ceramic style sink and drainer with mixer tap.
To the rear, a large L-shaped sun room (conservatory with two French doors out to the garden) provides ample living space off which is a decent sized office/play room with utility facilities and further storage. Up the steel staircase from the entrance hall are three double bedrooms, a single bedroom and modern family bathroom. The rear garden is south facing, mainly laid to lawn, has a decked dining area, shed, mature shrubs and boasts sunlight from morning till night. To the front is a hard standing driveway accommodating a couple of parking spaces.
The family home is located conveniently for the "outstanding" Woodville Primary School. It also provides easy access to the town centre and mainline railway station.
PROPERTY DETAILS
Dining Room: 14' 6" x 16’ 4”" (4.99m x 3.30m)
Kitchen: 16' 4" x 10' 1” (4.99m x 3.07m)
Conservatory/Sun Room: 16' 4" x 11' 4" x 14' 6" x 11' 8" (4.99m x 3.45m x 4.42m x 3.57m)
Office / Play room: 16' 11" x 7' 10" (5.15m x 2.39m)
Garage/Storage: 7' 10" x 6' 11" (2.39m x 2.11m) Electric double door to front, power and light connected.
Main Bedroom: 18' 7" x 8' 10" (5.67m x 2.69m)
Bedroom Two: 11' 6" x 8' 5" (3.51m x 2.57m)
Bedroom Three: 10' 1" x 8' 5" (3.07m x 2.49m)
Bedroom Four: 7' 11" x 7' 3" (2.41m x 2.20m)
Bathroom: 7' 7" x 6' 11” (2.31m x 2.11m)
Garden: Approximately 50' max x 30' (15.25m x 9.15m) Mainly laid to lawn, a decked dining area, shed, enclosed by fencing, mature shrubs and plants to borders, trees to rear boundary.
Downstairs cloakroom
Double Glazed throughout
Gas Central Heating
Council Tax Band: D (£2024.00 per year)
EPC: 72 – C (Potential 82 – B)
SOUTH WOODHAM FERRERS offers beautiful walks, great transport links to London and a strong community feel. Being just 20 minutes from the city of Chelmsford, South Woodham Ferrers is the perfect place to escape to nature and get away from the hustle and bustle of city life.
Please contact us to arrange a viewing.
