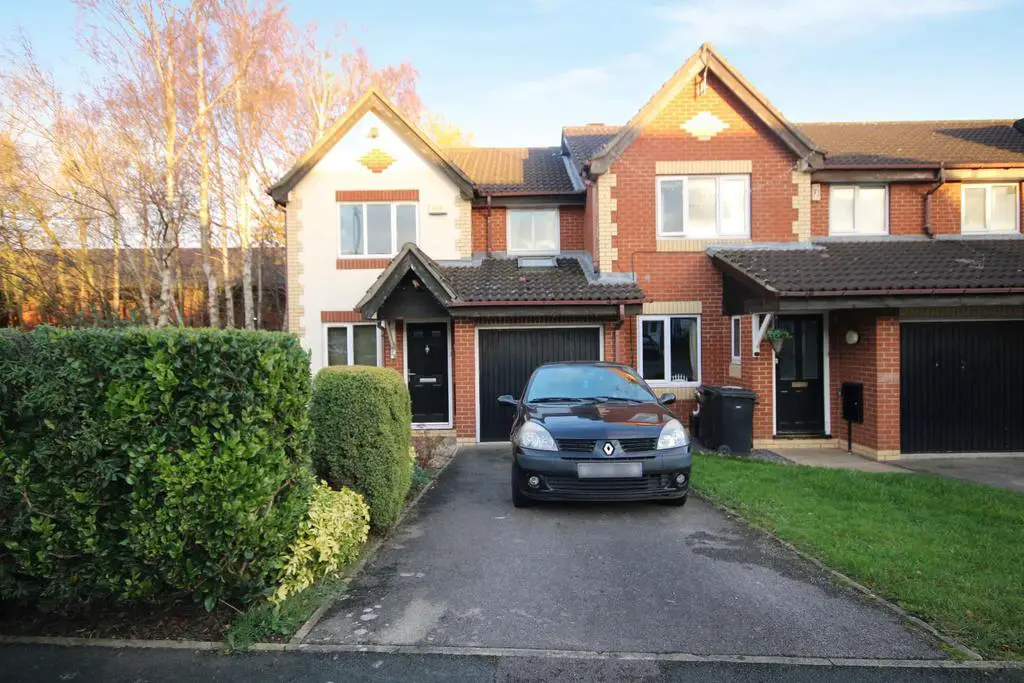
House For Sale £320,000
A spacious and well presented, three bedroom family home, with integral garage, occupying a sought after cul-de-sac location, offering easy access the local amenities including Morrisons supermarket and the railway station.
This fantastic property provides generous ground floor living space and comprises: Entrance vestibule, spacious lounge, dining room opening to conservatory, kitchen, inner hallway accessed from the lounge with guest WC and door to garage. To the first floor, a landing serves three further bedrooms, bedroom one with en-suite shower room and house bathroom.
To the outside, there is a lawn garden to the front, with off road driveway parking and garage. The enclosed rear garden is laid to lawn, with patio seating area, decked seating terrace with door into the conservatory. A viewing is highly recommended on this splendid home that offers the option to convert the garage to a fourth bedroom.
Entrance Vestibule - Access via composite entrance door, glazed door to:
Lounge - UPVC double glazed windows to front and side elevations, two radiator, electric fire place, TV point, doors to:
Dining Room - Laminate flooring, radiator, through to conservatory and door to:
Kitchen - Range of wall and base units with working surfaces over with inset sink unit and mixer tap, inset gas hob with extractor hood over and electric oven under, plumbing and space for washing machine, space for under counter fridge, wall mounted boiler, UPVC double glazed window to rear elevation,
Covservatory - UPVC and brick construction, door to rear garden.
Wc - Low level WC, wash hand basin, radiator, extractor fan.
First Floor Landing - Radiator, loft access, doors to:
Bedroom One - UPVC double glazed window to rear elevation, radiator, fitted wardrobes with sliding doors, door to:
Ensuite - White suite comprising shower cubicle with mains shower over, low level WC, wash hand basin, radiator, tiled walls, UPVC double glazed window to front elevation.
Bedroom Two - UPVC double glazed window to front elevation, radiator.
Bedroom Three - UPVC double glazed windows to front elevation, radiator.
Bathroom - White suite comprising panel bath, low level WC, pedestal wash hand basin, part tiled walls, radiator, heated towel rail, UPVC double glazed window.
Outside - A driveway offer off street parking to the front of the property with the remainder laid to lawn. To the rear is an enclosed garden laid to lawn with paved patio seating area and fencing to perimeters.
Epc - To follow
Material Information - Tenure Type; Freehold
Council Tax Banding; D
Garage - Up and over door, radiator.
This fantastic property provides generous ground floor living space and comprises: Entrance vestibule, spacious lounge, dining room opening to conservatory, kitchen, inner hallway accessed from the lounge with guest WC and door to garage. To the first floor, a landing serves three further bedrooms, bedroom one with en-suite shower room and house bathroom.
To the outside, there is a lawn garden to the front, with off road driveway parking and garage. The enclosed rear garden is laid to lawn, with patio seating area, decked seating terrace with door into the conservatory. A viewing is highly recommended on this splendid home that offers the option to convert the garage to a fourth bedroom.
Entrance Vestibule - Access via composite entrance door, glazed door to:
Lounge - UPVC double glazed windows to front and side elevations, two radiator, electric fire place, TV point, doors to:
Dining Room - Laminate flooring, radiator, through to conservatory and door to:
Kitchen - Range of wall and base units with working surfaces over with inset sink unit and mixer tap, inset gas hob with extractor hood over and electric oven under, plumbing and space for washing machine, space for under counter fridge, wall mounted boiler, UPVC double glazed window to rear elevation,
Covservatory - UPVC and brick construction, door to rear garden.
Wc - Low level WC, wash hand basin, radiator, extractor fan.
First Floor Landing - Radiator, loft access, doors to:
Bedroom One - UPVC double glazed window to rear elevation, radiator, fitted wardrobes with sliding doors, door to:
Ensuite - White suite comprising shower cubicle with mains shower over, low level WC, wash hand basin, radiator, tiled walls, UPVC double glazed window to front elevation.
Bedroom Two - UPVC double glazed window to front elevation, radiator.
Bedroom Three - UPVC double glazed windows to front elevation, radiator.
Bathroom - White suite comprising panel bath, low level WC, pedestal wash hand basin, part tiled walls, radiator, heated towel rail, UPVC double glazed window.
Outside - A driveway offer off street parking to the front of the property with the remainder laid to lawn. To the rear is an enclosed garden laid to lawn with paved patio seating area and fencing to perimeters.
Epc - To follow
Material Information - Tenure Type; Freehold
Council Tax Banding; D
Garage - Up and over door, radiator.
