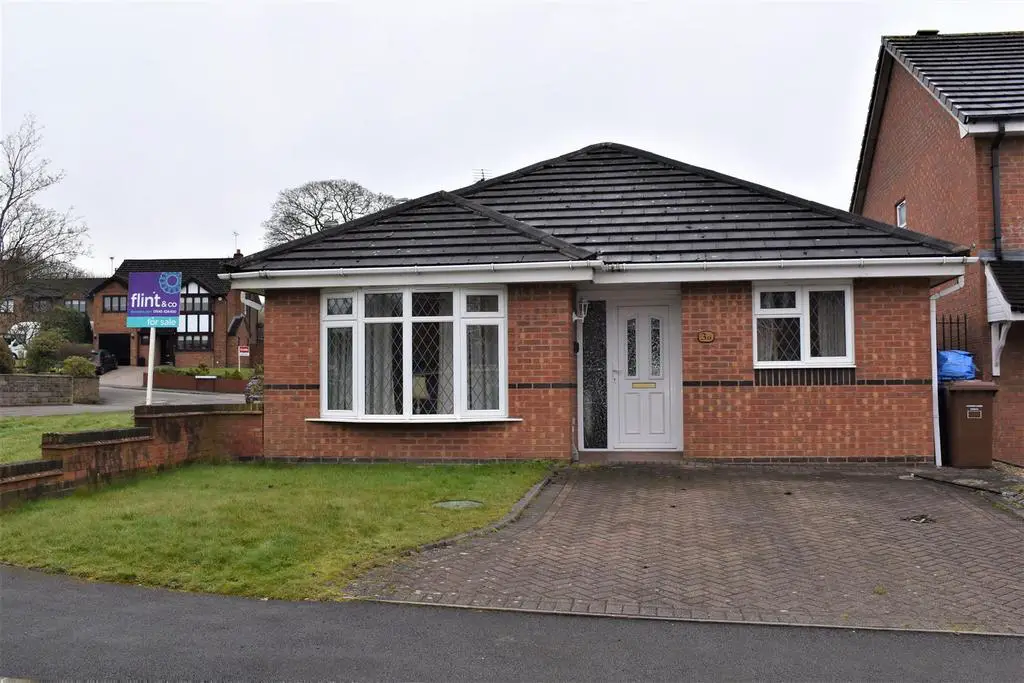
House For Sale £285,000
An individually built, deceptively spacious three bedroom detached bungalow ideally located in the popular residential area of Hednesford, close to shops, amenities, public transport routes and good school catchment area for primary and secondary schools and occupies a corner position. The property details in brief comprises of: Through hallway, lounge, dining room, three bedrooms, bathroom, kitchen, garden to rear and driveway to fore.
*VIEWNG RECOMMENDED*NO UPWARD CHAIN*
Through Hallway - Having two ceiling light points, power points, radiator airing cupboard and doors to:
Lounge - 3.99m'' x 3.51m'' max (13'1'' x 11'6'' max ) - Having a ceiling light point, two wall light points, power points, radiator, feature wooden fireplace housing a gas fire, a double glazed window to the side and a double glazed bow window to the front.
Dining Room - 4.85m'' x 2.51m'' (15'11'' x 8'3'') - Having a ceiling light point, power points, radiator and a double glazed window to the front.
Kitchen - 3.48m'' x 2.44m (11'5'' x 8') - Having a range of wall mounted and base units with roll top work surfaces over incorporating a steel sink and drainer,, there is a built in electric hob and oven wit extractor hood over, there is partial wall tiling, a ceiling light point, power points radiator and a double glazed window to the side.
Master Bedroom - 4.27m x 3.12m'' (14' x 10'3'') - Having a ceiling light point, power points radiator and a double glazed window to the rear.
Bedroom Two - 3.73m'' max 2.97m'' min x 3.23m'' (12'3'' max 9'9' - Having a ceiling light point, power points, radiator and a double glazed window to the rear.
Bedroom Three - 2.79m'' x 2.11m'' (9'2'' x 6'11'') - Having a ceiling light point, power points, radiator and a double glazed window to the side.
Family Bathroom - A white suite comprises of: Low level WC, pedestal wash hand basin, bath, extractor fan, radiator, partial wall tiling and a double glazed obscured window to the side.
Outside - To the front of the property there is a block paved driveway and lawn area, the rear garden is mainly laid to lawn with shrubs.
*VIEWNG RECOMMENDED*NO UPWARD CHAIN*
Through Hallway - Having two ceiling light points, power points, radiator airing cupboard and doors to:
Lounge - 3.99m'' x 3.51m'' max (13'1'' x 11'6'' max ) - Having a ceiling light point, two wall light points, power points, radiator, feature wooden fireplace housing a gas fire, a double glazed window to the side and a double glazed bow window to the front.
Dining Room - 4.85m'' x 2.51m'' (15'11'' x 8'3'') - Having a ceiling light point, power points, radiator and a double glazed window to the front.
Kitchen - 3.48m'' x 2.44m (11'5'' x 8') - Having a range of wall mounted and base units with roll top work surfaces over incorporating a steel sink and drainer,, there is a built in electric hob and oven wit extractor hood over, there is partial wall tiling, a ceiling light point, power points radiator and a double glazed window to the side.
Master Bedroom - 4.27m x 3.12m'' (14' x 10'3'') - Having a ceiling light point, power points radiator and a double glazed window to the rear.
Bedroom Two - 3.73m'' max 2.97m'' min x 3.23m'' (12'3'' max 9'9' - Having a ceiling light point, power points, radiator and a double glazed window to the rear.
Bedroom Three - 2.79m'' x 2.11m'' (9'2'' x 6'11'') - Having a ceiling light point, power points, radiator and a double glazed window to the side.
Family Bathroom - A white suite comprises of: Low level WC, pedestal wash hand basin, bath, extractor fan, radiator, partial wall tiling and a double glazed obscured window to the side.
Outside - To the front of the property there is a block paved driveway and lawn area, the rear garden is mainly laid to lawn with shrubs.
