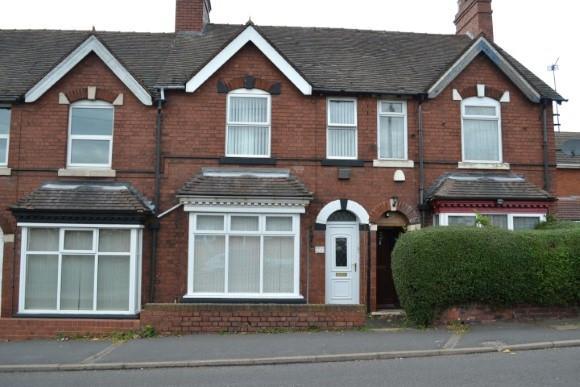
House For Sale £179,950
Viewing is highly recommended for this two bedroom mid terrace property. The standout features of the property include: spacious living accommodation with two good sized reception rooms, fitted kitchen with utility and rear garden, off road parking. Spacious family bathroom and two double bedrooms.
The property is well placed to provide easy access to Cannock & Hednesford town centres, both offering a wide range of amenities with both local & national bus and train services available. The location also benefits from being just a few minutes away from Cannock Chase, an area of outstanding natural beauty. Commuter benefits include A460, A5 and M6 toll road linking the midlands motorway network.
*IDEAL FIRST TIME BUY*NO UPWARD CHAIN*
Entrance Hallway - Having a ceiling light point, laminate wood effect flooring, a door to both reception rooms.
Reception 1 - 3.51m'' max x 3.89m'' into bay (11'6'' max x 12'9' - Having a ceiling light point, power points, radiator, feature fireplace and a double glazed bay window to the front.
Reception 2 - 4.52m'' x 3.71m'' (14'10'' x 12'2'') - Having a ceiling light point, power points, radiator, feature 'Adams' style fireplace housing an electric fire and a double glazed window to the rear.
Kitchen - 2.87m'' x 2.84m'' (9'5'' x 9'4'') - Having a range of wall mounted and base units with roll top work surfaces over incorporating an acrylic sink and drainer, plumbing for a washing machine, space for a fridge freezer, built in gas hob and new electric oven with extractor hood over, partial wall tiling, ceiling light point, power points, radiator, tiled flooring and a double glazed window to the side.
Utility Room - 3.51m'' x 1.47m'' (11'6'' x 4'10'') - Having base units power points, tiled flooring and a double glazed window to the side.
First Floor Landing - Having a ceiling light point, smoke alarm, loft, wall light points, a double glazed window to the side and doors to:
Master Bedroom - 4.42m'' x 3.43m'' (14'6'' x 11'3'' ) - Having a ceiling light point, power points, radiator, and two double glazed windows to the front.
Bedroom Two - 3.66m x 3.51m'' (12' x 11'6'') - Having a ceiling light point, power points, radiator and a double glazed window to the rear.
Family Bathroom - A white suite comprises of: Low level WC, pedestal wash hand basin, bath, shower in a separate cubicle, radiator, partially tiled walls and a double glazed obscured window to the rear.
Outside - To the rear of the property there is a parking space and a garden.
The property is well placed to provide easy access to Cannock & Hednesford town centres, both offering a wide range of amenities with both local & national bus and train services available. The location also benefits from being just a few minutes away from Cannock Chase, an area of outstanding natural beauty. Commuter benefits include A460, A5 and M6 toll road linking the midlands motorway network.
*IDEAL FIRST TIME BUY*NO UPWARD CHAIN*
Entrance Hallway - Having a ceiling light point, laminate wood effect flooring, a door to both reception rooms.
Reception 1 - 3.51m'' max x 3.89m'' into bay (11'6'' max x 12'9' - Having a ceiling light point, power points, radiator, feature fireplace and a double glazed bay window to the front.
Reception 2 - 4.52m'' x 3.71m'' (14'10'' x 12'2'') - Having a ceiling light point, power points, radiator, feature 'Adams' style fireplace housing an electric fire and a double glazed window to the rear.
Kitchen - 2.87m'' x 2.84m'' (9'5'' x 9'4'') - Having a range of wall mounted and base units with roll top work surfaces over incorporating an acrylic sink and drainer, plumbing for a washing machine, space for a fridge freezer, built in gas hob and new electric oven with extractor hood over, partial wall tiling, ceiling light point, power points, radiator, tiled flooring and a double glazed window to the side.
Utility Room - 3.51m'' x 1.47m'' (11'6'' x 4'10'') - Having base units power points, tiled flooring and a double glazed window to the side.
First Floor Landing - Having a ceiling light point, smoke alarm, loft, wall light points, a double glazed window to the side and doors to:
Master Bedroom - 4.42m'' x 3.43m'' (14'6'' x 11'3'' ) - Having a ceiling light point, power points, radiator, and two double glazed windows to the front.
Bedroom Two - 3.66m x 3.51m'' (12' x 11'6'') - Having a ceiling light point, power points, radiator and a double glazed window to the rear.
Family Bathroom - A white suite comprises of: Low level WC, pedestal wash hand basin, bath, shower in a separate cubicle, radiator, partially tiled walls and a double glazed obscured window to the rear.
Outside - To the rear of the property there is a parking space and a garden.
Houses For Sale Wallace Court
Houses For Sale Teddesley Court
Houses For Sale Baltic Close
Houses For Sale Southbourne Place
Houses For Sale Pye Green Road
Houses For Sale Old Fallow Road
Houses For Sale Westbourne Avenue
Houses For Sale Grainger Court
Houses For Sale Hamelin Street
Houses For Sale Hanover Place
Houses For Sale Teddesley Court
Houses For Sale Baltic Close
Houses For Sale Southbourne Place
Houses For Sale Pye Green Road
Houses For Sale Old Fallow Road
Houses For Sale Westbourne Avenue
Houses For Sale Grainger Court
Houses For Sale Hamelin Street
Houses For Sale Hanover Place
