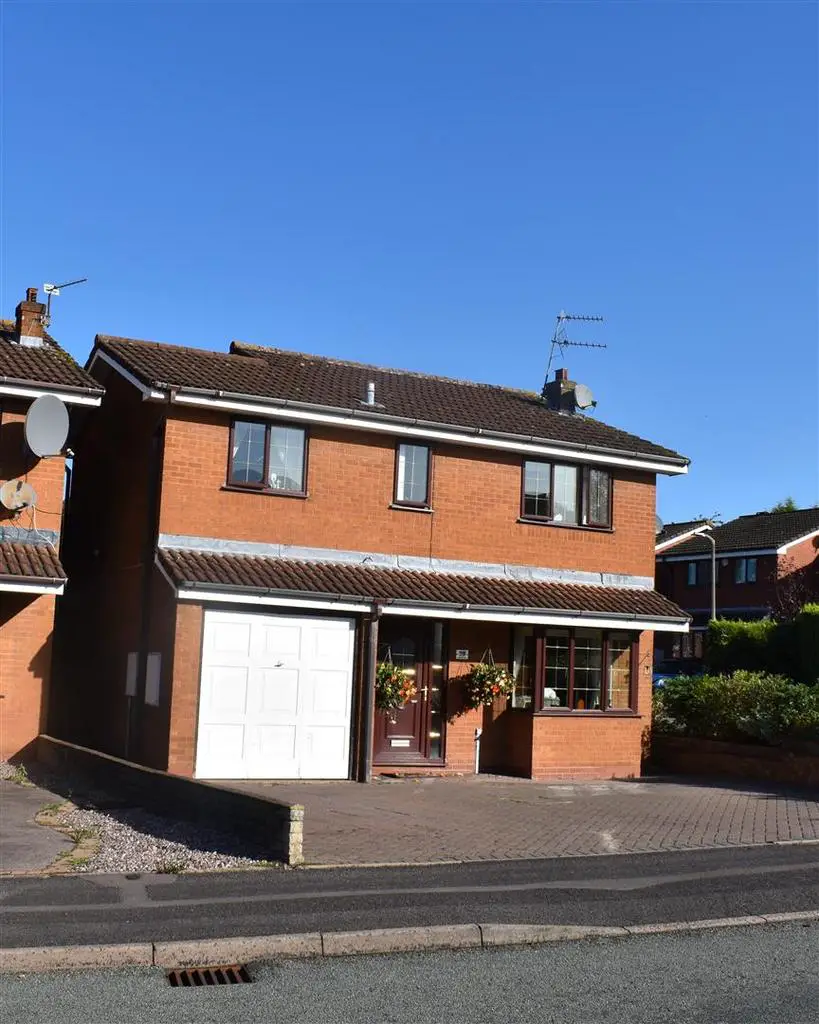
House For Sale £385,000
A spacious and conveniently located four bedroom detached house in Heath Hayes, positioned close to Cannock Town Centre with great motorway links including M6 toll road. The accommodation details are as follows: Entrance hallway, lounge, dining room, kitchen, utility, garage converted to spare room, four bedrooms, wet room, driveway, sized rear garden.
*VIEWING RECOMMENDED*
Entrance Hallway - Having ceiling light, stairs off to first floor, door to lounge.
Guest Clockroom - 1.50m x 1.42m (4'11 x 4'08) - Suite comprises of low level WC, radiator, wash basin and ceiling light point.
Lounge - 4.09m x 3.99m (13'05 x 13'01) - Having ceiling light point, power points, ceiling rose, feature brick fireplace housing a gas fire. there is a double glazed bay window to front and doors leading to dining room.
Kitchen - 3.25m x 2.18m (10'08 x 7'02) - Having a range of base and wall units with work tops incorporating a sink and drainer, built in hob with extractor hood, single oven, space for dishwasher, integrated fridge, freezer and microwave, ceiling light, radiator, part tiled walls, storage cupboard, power points, tiled floor, doors leading to utility.
Dining Room - 6.22m x 3.25m (20'5 x 10'08) - Having ceiling light point, coving, power points, radiator, patio doors leading to conservatory.
Utility - 2.36m x 1.73m (7'09 x 5'08) - Having base units with work surface incorporating sink, ceiling light, power points, tiled floor, space for washing machine, tumble dryer and fridge/freezer.
Conservatory - 2.77m x 2.69m (9'01 x 8'10) - Having a ceiling light fan, power points, double glazed windows, tiled floor, doors leading to rear garden.
First Floor Landing - Having a ceiling light point, power points and air cupboard.
Master Bedroom - 3.18m x 2.82m (10'05 x 9'03) - Having a ceiling light point, power points, tv point, radiator, built in wardrobes and double glazed window to front.
Ensuite - 1.65m x 1.57m (5'05 x 5'02) - Having ceiling light point, full tiling, shower cubicle, vanity unit incorporating hand wash basin. low level WC, double glazed obscured window to front.
Bedroom Two - 2.46m x 2.62m (8'01 x 8'07) - Having ceiling light point, power points, radiator, double glazed window to rear.
Bedroom Three - 2.74m x 2.21m (9'00 x 7'03) - Having ceiling light point, power points, radiator, double glazed window to rear.
Bedroom Four - 4.62m x 2.36m (15'02 x 7'09) - Having ceiling light point, power points, radiator, double glazed window to front and rear, loft access.
Spare Room (Garage Converted Into Living Space) - 3.73m x 2.39m (12'03 x 7'10) - Having ceiling light point, power point and electric panel heater.
Outside - To the front of the property there is a block paved driveway and shrub area, to the rear is a blocked paved patio area and lawn.
Wet Room - 3.73m x 2.39m (12'03 x 7'10) - Having a ceiling light power, wet room includes shower, heated towel radiator, low level WC, floating wash basin.
*VIEWING RECOMMENDED*
Entrance Hallway - Having ceiling light, stairs off to first floor, door to lounge.
Guest Clockroom - 1.50m x 1.42m (4'11 x 4'08) - Suite comprises of low level WC, radiator, wash basin and ceiling light point.
Lounge - 4.09m x 3.99m (13'05 x 13'01) - Having ceiling light point, power points, ceiling rose, feature brick fireplace housing a gas fire. there is a double glazed bay window to front and doors leading to dining room.
Kitchen - 3.25m x 2.18m (10'08 x 7'02) - Having a range of base and wall units with work tops incorporating a sink and drainer, built in hob with extractor hood, single oven, space for dishwasher, integrated fridge, freezer and microwave, ceiling light, radiator, part tiled walls, storage cupboard, power points, tiled floor, doors leading to utility.
Dining Room - 6.22m x 3.25m (20'5 x 10'08) - Having ceiling light point, coving, power points, radiator, patio doors leading to conservatory.
Utility - 2.36m x 1.73m (7'09 x 5'08) - Having base units with work surface incorporating sink, ceiling light, power points, tiled floor, space for washing machine, tumble dryer and fridge/freezer.
Conservatory - 2.77m x 2.69m (9'01 x 8'10) - Having a ceiling light fan, power points, double glazed windows, tiled floor, doors leading to rear garden.
First Floor Landing - Having a ceiling light point, power points and air cupboard.
Master Bedroom - 3.18m x 2.82m (10'05 x 9'03) - Having a ceiling light point, power points, tv point, radiator, built in wardrobes and double glazed window to front.
Ensuite - 1.65m x 1.57m (5'05 x 5'02) - Having ceiling light point, full tiling, shower cubicle, vanity unit incorporating hand wash basin. low level WC, double glazed obscured window to front.
Bedroom Two - 2.46m x 2.62m (8'01 x 8'07) - Having ceiling light point, power points, radiator, double glazed window to rear.
Bedroom Three - 2.74m x 2.21m (9'00 x 7'03) - Having ceiling light point, power points, radiator, double glazed window to rear.
Bedroom Four - 4.62m x 2.36m (15'02 x 7'09) - Having ceiling light point, power points, radiator, double glazed window to front and rear, loft access.
Spare Room (Garage Converted Into Living Space) - 3.73m x 2.39m (12'03 x 7'10) - Having ceiling light point, power point and electric panel heater.
Outside - To the front of the property there is a block paved driveway and shrub area, to the rear is a blocked paved patio area and lawn.
Wet Room - 3.73m x 2.39m (12'03 x 7'10) - Having a ceiling light power, wet room includes shower, heated towel radiator, low level WC, floating wash basin.
