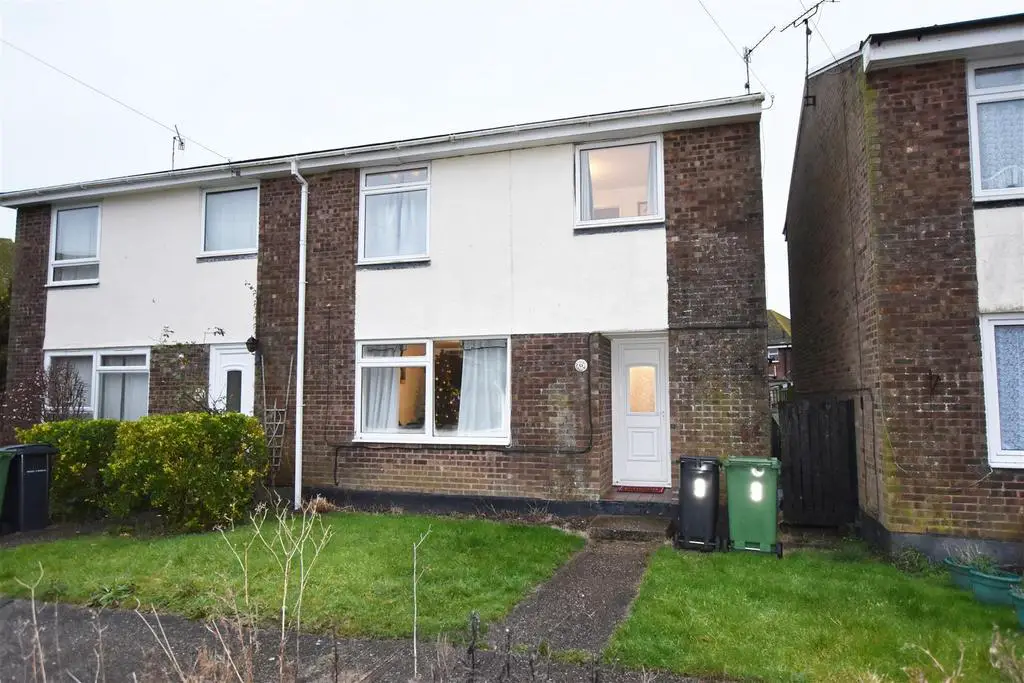
House For Sale £285,000
Rush Witt & Wilson are pleased to offer a semi detached family home in a cul de sac setting.
Arranged over two floors the accommodation comprises three bedrooms, bathroom and separate cloakroom on the first floor.
On the ground floor living room and kitchen / breakfast room.
Good size level garden to the rear.
For further information and to arrange a viewing please contact our Rye Office[use Contact Agent Button].
Locality - Forming part of a residential development with local amenities including a general store. The centre of Rye is only a short walk away and there are a range of facilities including a supermarket, many specialist and general retail stores, as well as a selection of public houses and restaurants.
There is primary and secondary schooling in the town, weekly farmers' and general markets and a sports centre with indoor swimming pool.
The railway station offers regular services to Brighton and to Ashford where there are high speed connecting services (approx. 38 minutes) to London.
Hallway - Door to front and further door to rear leading out to garden. Recessed utility area. Built in cupboards and further under stairs storage.
Living Room - 3.88 x 3.25 (12'8" x 10'7") - Window to the front.
Kitchen - 4.10 x 2.87 (13'5" x 9'4") - Extensively fitted with a range of traditional style cupboard / drawer base units. Matching wall mounted cabinets and a upright units housing fridge / freezer and an oven / grill. Integrated washing machine and dishwasher. Complementing worktop with inset sink and ceramic hob.
First Floor Landing - Stairs rise from the reception hallway.
Bedroom - 3.50 x 3.28 (11'5" x 10'9") - Window to the rear. Built in cupboard.
Bedroom - 2.86 x 2.49 (9'4" x 8'2") - Window to the front. Built in cupboards.
Bedroom - 3.31 x 2.60 (10'10" x 8'6") - Window to the front.
Bathroom - 1.74 x 1.73 (5'8" x 5'8") - Fitted with a white suite comprising shaped panel bath with shower / screen over and pedestal wash basin. Generous wall and floor tiling. Window to the rear.
Cloakroom - 1.75 x 0.82 (5'8" x 2'8") - Window to the rear. wc.
Outside - Good size rear garden laid predominently to lawn.
Agents Note - None of the services or appliances mentioned in these sale particulars have been tested.
It should also be noted that measurements quoted are given for guidance only and are approximate and should not be relied upon for any other purpose.
Council Tax Band C
Arranged over two floors the accommodation comprises three bedrooms, bathroom and separate cloakroom on the first floor.
On the ground floor living room and kitchen / breakfast room.
Good size level garden to the rear.
For further information and to arrange a viewing please contact our Rye Office[use Contact Agent Button].
Locality - Forming part of a residential development with local amenities including a general store. The centre of Rye is only a short walk away and there are a range of facilities including a supermarket, many specialist and general retail stores, as well as a selection of public houses and restaurants.
There is primary and secondary schooling in the town, weekly farmers' and general markets and a sports centre with indoor swimming pool.
The railway station offers regular services to Brighton and to Ashford where there are high speed connecting services (approx. 38 minutes) to London.
Hallway - Door to front and further door to rear leading out to garden. Recessed utility area. Built in cupboards and further under stairs storage.
Living Room - 3.88 x 3.25 (12'8" x 10'7") - Window to the front.
Kitchen - 4.10 x 2.87 (13'5" x 9'4") - Extensively fitted with a range of traditional style cupboard / drawer base units. Matching wall mounted cabinets and a upright units housing fridge / freezer and an oven / grill. Integrated washing machine and dishwasher. Complementing worktop with inset sink and ceramic hob.
First Floor Landing - Stairs rise from the reception hallway.
Bedroom - 3.50 x 3.28 (11'5" x 10'9") - Window to the rear. Built in cupboard.
Bedroom - 2.86 x 2.49 (9'4" x 8'2") - Window to the front. Built in cupboards.
Bedroom - 3.31 x 2.60 (10'10" x 8'6") - Window to the front.
Bathroom - 1.74 x 1.73 (5'8" x 5'8") - Fitted with a white suite comprising shaped panel bath with shower / screen over and pedestal wash basin. Generous wall and floor tiling. Window to the rear.
Cloakroom - 1.75 x 0.82 (5'8" x 2'8") - Window to the rear. wc.
Outside - Good size rear garden laid predominently to lawn.
Agents Note - None of the services or appliances mentioned in these sale particulars have been tested.
It should also be noted that measurements quoted are given for guidance only and are approximate and should not be relied upon for any other purpose.
Council Tax Band C