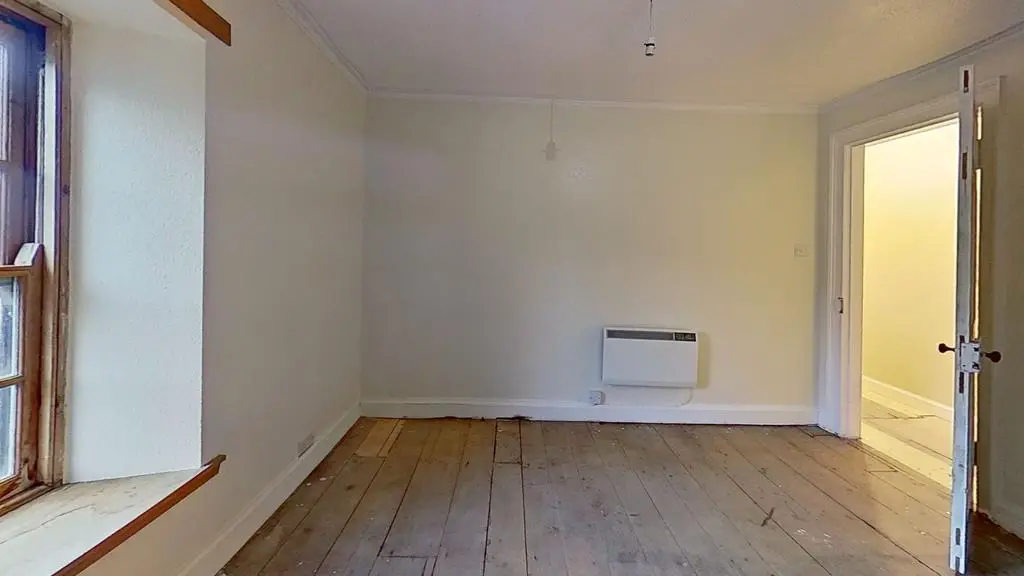
House For Sale £120,000
Hillsbro is a detached stone house providing well-proportioned bright spacious accommodation throughout. This charming property is located a short walk away from all local amenities.
New Galloway has its own primary school, doctor’s surgery and active community attractions including the CatStrand, local shop, local pubs and local post office. The village is also well served by public transport links, north to Dalry and beyond and south to Castle Douglas (some 14 miles away) and beyond. Dalry has a secondary school which is complemented by Castle Douglas High School after fourth year.
ACCOMMODATION
Entered through solid wooden door from street into:-
RECEPTION HALLWAY 4.05m x 1.01m
Bright reception hallway. Doors leading off to all ground floor accommodation. Staircase leading to first floor level. Wood effect
laminate flooring. Night storage heater. Ceiling light. RCD consumer unit. Electric meter.
KITCHEN 4.17m x 3.33m
Good sized, bright kitchen with a range of white fitted kitchen units with laminate work surfaces. Ceramic tiled floor. Dimplex night storage heater. Electric cooker. Stainless steel sink with drainer board and taps above. Wooden 12 pane sash and case window to rear with deep sill. Ceiling light. Recessed alcove with partially coombed ceiling.
SITTING ROOM (right) 4.17m x 4.21m
Wood effect laminate flooring. 2 Dimplex storage heaters. 12 pane sash and case window to front with deep sill beneath. Ceiling light.
SITTING ROOM / DINING ROOM (left) 3.46m x 4.14m
Wood effect laminate flooring. 2 Dimplex night storage heaters. Electric flame effect fire. Wooden 12 pane sash and case window to front with deep sill. Ceiling light.
First Floor Accommodation
Wooden staircase leading to first floor level.
LANDING 0.87m x 0.87m
Small landing area with doors leading off to hallways on each side. Stripped wooden floorboards. Sash and case window to front. Loft
access hatch with ramsay ladder.
HALLWAY (left) 5.70m x 0.98m
Exposed wooden floorboards. Night storage heater. Ceiling light. Doors leading to bedroom 1 and bedroom 2.
BEDROOM 1 3.34m x 3.36m
Exposed wooden floorboards. Electric convector heater. Recessed alcove with lagged hot water tank. Sink with taps. Fitted mirror. Sash and case window to front. Wooden door. Ceiling light.
BEDROOM 2 4.40m x 3.50m
Exposed floorboards. Electric convector heater. White sink with fitted mirror behind. Sash and case window to front with deep sill. Wooden door. Ceiling light.
W.C. 1.37m x 1.01m
Wooden obscure glazed door. Exposed floorboards. W.C. Ceiling light.
HALLWAY (right) (from first floor landing) 1.81m x 1.48m
Exposed wooden floorboards. Electric convector heater. Ceiling light.
BEDROOM 3 4.37m x 3.03m
Exposed floorboards. Ceiling light. Electric convector heater. Sash and case window with deep sill. Ceiling cornicing. Sliding wooden door from hallway.
BATHROOM 2.43m x 1.33m
Coloured bathroom suite. Exposed floorboards. Tiled splash back. Fitted mirror. Sash and case window to side. Dimplex night storage heater.
Outside
Please note there is no garden with this property
New Galloway has its own primary school, doctor’s surgery and active community attractions including the CatStrand, local shop, local pubs and local post office. The village is also well served by public transport links, north to Dalry and beyond and south to Castle Douglas (some 14 miles away) and beyond. Dalry has a secondary school which is complemented by Castle Douglas High School after fourth year.
ACCOMMODATION
Entered through solid wooden door from street into:-
RECEPTION HALLWAY 4.05m x 1.01m
Bright reception hallway. Doors leading off to all ground floor accommodation. Staircase leading to first floor level. Wood effect
laminate flooring. Night storage heater. Ceiling light. RCD consumer unit. Electric meter.
KITCHEN 4.17m x 3.33m
Good sized, bright kitchen with a range of white fitted kitchen units with laminate work surfaces. Ceramic tiled floor. Dimplex night storage heater. Electric cooker. Stainless steel sink with drainer board and taps above. Wooden 12 pane sash and case window to rear with deep sill. Ceiling light. Recessed alcove with partially coombed ceiling.
SITTING ROOM (right) 4.17m x 4.21m
Wood effect laminate flooring. 2 Dimplex storage heaters. 12 pane sash and case window to front with deep sill beneath. Ceiling light.
SITTING ROOM / DINING ROOM (left) 3.46m x 4.14m
Wood effect laminate flooring. 2 Dimplex night storage heaters. Electric flame effect fire. Wooden 12 pane sash and case window to front with deep sill. Ceiling light.
First Floor Accommodation
Wooden staircase leading to first floor level.
LANDING 0.87m x 0.87m
Small landing area with doors leading off to hallways on each side. Stripped wooden floorboards. Sash and case window to front. Loft
access hatch with ramsay ladder.
HALLWAY (left) 5.70m x 0.98m
Exposed wooden floorboards. Night storage heater. Ceiling light. Doors leading to bedroom 1 and bedroom 2.
BEDROOM 1 3.34m x 3.36m
Exposed wooden floorboards. Electric convector heater. Recessed alcove with lagged hot water tank. Sink with taps. Fitted mirror. Sash and case window to front. Wooden door. Ceiling light.
BEDROOM 2 4.40m x 3.50m
Exposed floorboards. Electric convector heater. White sink with fitted mirror behind. Sash and case window to front with deep sill. Wooden door. Ceiling light.
W.C. 1.37m x 1.01m
Wooden obscure glazed door. Exposed floorboards. W.C. Ceiling light.
HALLWAY (right) (from first floor landing) 1.81m x 1.48m
Exposed wooden floorboards. Electric convector heater. Ceiling light.
BEDROOM 3 4.37m x 3.03m
Exposed floorboards. Ceiling light. Electric convector heater. Sash and case window with deep sill. Ceiling cornicing. Sliding wooden door from hallway.
BATHROOM 2.43m x 1.33m
Coloured bathroom suite. Exposed floorboards. Tiled splash back. Fitted mirror. Sash and case window to side. Dimplex night storage heater.
Outside
Please note there is no garden with this property
