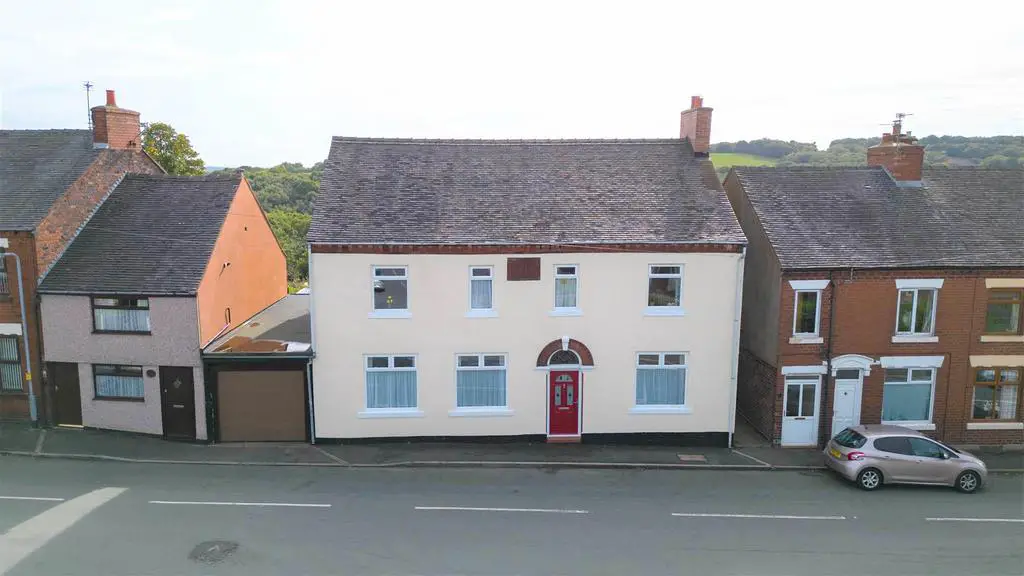
House For Sale £405,000
An extensively proportioned detached home, positioned on an enormous plot with beautiful views across green countryside scenery to the rear aspect. Downstairs, the property hosts three well sized reception rooms, an open plan kitchen diner with a modern fitted kitchen, in addition to a separate utility space that leads onto a useful downstairs shower room. Upstairs the property hosts five double bedrooms and a family bathroom. Externally, the property is situated in a very popular location, with a substantial plot to the rear that lends itself beautifully to garden and entertaining spaces, in addition to other potential uses subject to relevant planning. The rear garden and land can also be accessed via a side driveway which can be utilised as off road driveway parking for multiple vehicles.
Tenure: Freehold
Council Tax Band: D
Porch - 2.83 x 1.36 (9'3" x 4'5") -
Hallway - 5.43 x 1.89 (17'9" x 6'2") -
Living Room - 6.11 x 4.59 (20'0" x 15'0") -
Dining Room - 3.67 x 2.84 (12'0" x 9'3") -
Kitchen - 3.67 x 2.84 (12'0" x 9'3") -
Office / Rear Reception Room - 4.31 x 3.98 (14'1" x 13'0") -
Music Room / Front Reception Room - 3.98 x 3.95 (13'0" x 12'11") -
Utility Room - 3.18 x 3.11 (10'5" x 10'2") -
Downstairs Shower Room - 2.09 x 1.71 (6'10" x 5'7") -
Landing - 3.89 x 3.59 (12'9" x 11'9") -
Bedroom One - 4.26 x 4.00 (13'11" x 13'1") -
Bedroom Two - 4.58 x 3.86 (15'0" x 12'7") -
Bedroom Three - 4.00 x 4.00 (13'1" x 13'1") -
Bedroom Four - 3.68 x 3.46 (12'0" x 11'4") -
Bedroom Five - 3.59 x 3.47 (11'9" x 11'4") -
Bathroom - 2.61 x 2.04 (8'6" x 6'8") -
Basement - 4.32 x 4.03 (14'2" x 13'2") -
Garage - 8.41 x 2.91 (27'7" x 9'6") -
Tenure: Freehold
Council Tax Band: D
Porch - 2.83 x 1.36 (9'3" x 4'5") -
Hallway - 5.43 x 1.89 (17'9" x 6'2") -
Living Room - 6.11 x 4.59 (20'0" x 15'0") -
Dining Room - 3.67 x 2.84 (12'0" x 9'3") -
Kitchen - 3.67 x 2.84 (12'0" x 9'3") -
Office / Rear Reception Room - 4.31 x 3.98 (14'1" x 13'0") -
Music Room / Front Reception Room - 3.98 x 3.95 (13'0" x 12'11") -
Utility Room - 3.18 x 3.11 (10'5" x 10'2") -
Downstairs Shower Room - 2.09 x 1.71 (6'10" x 5'7") -
Landing - 3.89 x 3.59 (12'9" x 11'9") -
Bedroom One - 4.26 x 4.00 (13'11" x 13'1") -
Bedroom Two - 4.58 x 3.86 (15'0" x 12'7") -
Bedroom Three - 4.00 x 4.00 (13'1" x 13'1") -
Bedroom Four - 3.68 x 3.46 (12'0" x 11'4") -
Bedroom Five - 3.59 x 3.47 (11'9" x 11'4") -
Bathroom - 2.61 x 2.04 (8'6" x 6'8") -
Basement - 4.32 x 4.03 (14'2" x 13'2") -
Garage - 8.41 x 2.91 (27'7" x 9'6") -