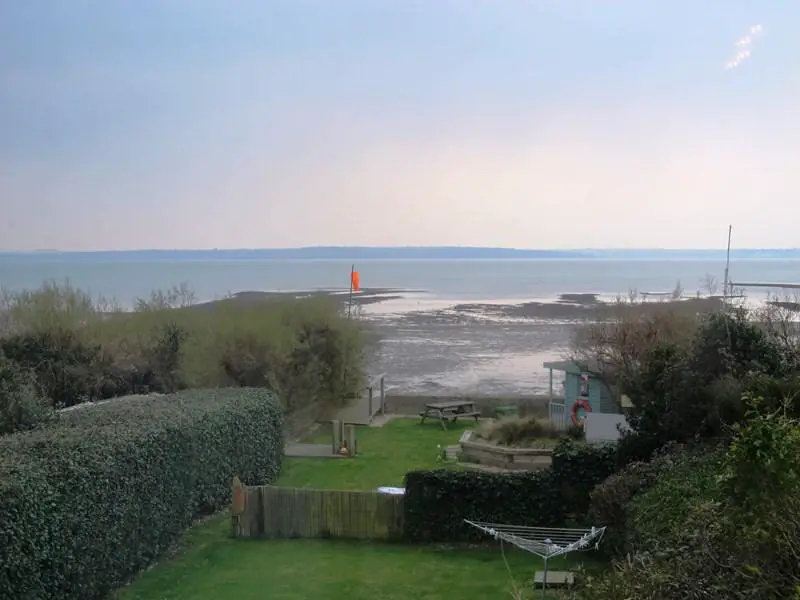
3 bed Flat For Sale £595,000
An exceptionally rare opportunity to purchase a substantial, three bedroom duplex apartment with good size garden & superb Solent and Isle of Wight views. Share of freehold and approximately 976 years remaning on the lease.
Accommodation Comprises:
Stairs down to the accommodation from Hill Head Road. Double glazed front door to:
Spacious Entrance Hall:
The entrance area is a good size and the tenant has been using it as an area for a desk and office furniture. There is a wooden floor, deep storage cupboard, glass roof and access to:
WC:
Comprising of fitted wash hand basin, WC, ornate pebble style flooring.
Living Room: 19'0 x 12'5 (5.79m x 3.78m)
A spacious room commanding a view across the gardens towards the Solent and Isle of Wight. The room has wooden flooring, contemporary fitted fire and is laid out in an open plan configuration which winds round to the stairs providing access to the first floor accommodation and to the kitchen. Bi-fold doors provides access out to the garden.
Kitchen: 17'4 x 8'2 (5.28m x 2.49m)
This contemporary kitchen has a range of wall and base units, solid wood square edge worksurfaces, inset sink with mixer tap over. There is an integrated fridge and two integrated dishwashers and a Range oven set under a stainless steel cooker hood, which is to remain. There is brick style horizontal splashback tiling, ceiling downlighters and the wooden floor theme continues throughout this room. There are further views across the Solent and Isle of Wight.
Suite Two: 17'10 x 10'3 (5.44m x 3.12m)
This room has wooden flooring, two radiators, spotlights and access to:
En-Suite: 17'2 x 4'2 (5.23m x 1.27m)
This spacious en-suite facility has a spa bath with shower over, twin wash hand basins, tiled flooring, WC, bidet, tiled flooring, extractor fan and spotlights.
Dressing Room: 10' x 5' (3.05m x 1.52m)
Access from the rear of the en-suite there is wooden flooring, fitted drawers and hanging space, extractor fan.
Suite Three: 12'6 x 11'7 (3.81m x 3.53m)
With further wooden flooring, window to the side, spotlights, radiator, access to:
En-Suite Shower: 6'0 x 4'7 (1.83m x 1.40m)
With enclosed shower cubicle and tiled flooring,double glazed door leading to the rear.
Sauna:
Fully fitted sauna room.
Suite One: 23'0 x 10'0 (7.01m x 3.05m)
Access via a staircase this mezzanine style bedroom has two radiators, spotlights and commands a superb Solent and Isle of Wight view. Build-in wardrobe.
En-Suite:
Comprising of contemporary wash hand basin, bidet, WC, fitted cupboards and storage system, window to the rear, heated towel rail, spotlights.
To The Outside:
To the rear is a good size garden predominately laid to lawn, hedge boundaries and patio area. Pedestrian access can be gained across the rear garden (owned by the neighbouring property) to the beach and seafront.
Current Energy Performance Rating: D 64
Council Tax Band: D
Residue of Lease expiring 25th March 2999 (approx 976 years remaining)
Share of freehold.
Ground rent: Nil
Service Charge: Nil
Accommodation Comprises:
Stairs down to the accommodation from Hill Head Road. Double glazed front door to:
Spacious Entrance Hall:
The entrance area is a good size and the tenant has been using it as an area for a desk and office furniture. There is a wooden floor, deep storage cupboard, glass roof and access to:
WC:
Comprising of fitted wash hand basin, WC, ornate pebble style flooring.
Living Room: 19'0 x 12'5 (5.79m x 3.78m)
A spacious room commanding a view across the gardens towards the Solent and Isle of Wight. The room has wooden flooring, contemporary fitted fire and is laid out in an open plan configuration which winds round to the stairs providing access to the first floor accommodation and to the kitchen. Bi-fold doors provides access out to the garden.
Kitchen: 17'4 x 8'2 (5.28m x 2.49m)
This contemporary kitchen has a range of wall and base units, solid wood square edge worksurfaces, inset sink with mixer tap over. There is an integrated fridge and two integrated dishwashers and a Range oven set under a stainless steel cooker hood, which is to remain. There is brick style horizontal splashback tiling, ceiling downlighters and the wooden floor theme continues throughout this room. There are further views across the Solent and Isle of Wight.
Suite Two: 17'10 x 10'3 (5.44m x 3.12m)
This room has wooden flooring, two radiators, spotlights and access to:
En-Suite: 17'2 x 4'2 (5.23m x 1.27m)
This spacious en-suite facility has a spa bath with shower over, twin wash hand basins, tiled flooring, WC, bidet, tiled flooring, extractor fan and spotlights.
Dressing Room: 10' x 5' (3.05m x 1.52m)
Access from the rear of the en-suite there is wooden flooring, fitted drawers and hanging space, extractor fan.
Suite Three: 12'6 x 11'7 (3.81m x 3.53m)
With further wooden flooring, window to the side, spotlights, radiator, access to:
En-Suite Shower: 6'0 x 4'7 (1.83m x 1.40m)
With enclosed shower cubicle and tiled flooring,double glazed door leading to the rear.
Sauna:
Fully fitted sauna room.
Suite One: 23'0 x 10'0 (7.01m x 3.05m)
Access via a staircase this mezzanine style bedroom has two radiators, spotlights and commands a superb Solent and Isle of Wight view. Build-in wardrobe.
En-Suite:
Comprising of contemporary wash hand basin, bidet, WC, fitted cupboards and storage system, window to the rear, heated towel rail, spotlights.
To The Outside:
To the rear is a good size garden predominately laid to lawn, hedge boundaries and patio area. Pedestrian access can be gained across the rear garden (owned by the neighbouring property) to the beach and seafront.
Current Energy Performance Rating: D 64
Council Tax Band: D
Residue of Lease expiring 25th March 2999 (approx 976 years remaining)
Share of freehold.
Ground rent: Nil
Service Charge: Nil
