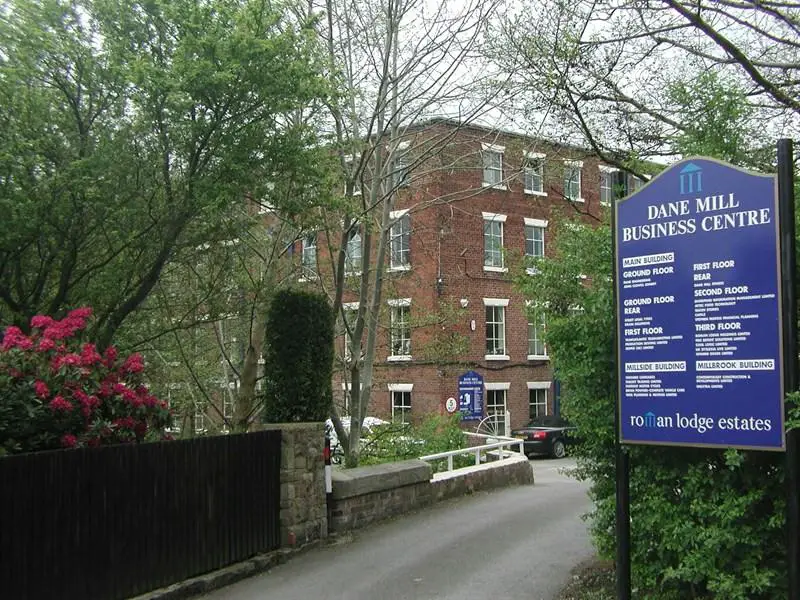
House For Rent £2,083
Opportunity to let the accommodation as a whole or separate.
The accommodation comprises a hallway, kitchen, W.C. and three office rooms with a small storage area.
If rented separately, the kitchen and W.C. would be shared between tenants. Rent includes service and insurance charges.
Office
Floor Space
Rent Status OFFICE A (three rooms - two offices and storage)
992 SQ FT £8,000 p.a. AVAILABLE OFFICE B (can be split if required into two rooms)
1,060 SQ FT £10,000 p.a. AVAILABLE BOTH OFFICES
£25,000 p.a. AVAILABLE KITCHEN & W.C.
132 SQ FT HALLWAY
422 SQ FT
TOTAL FLOOR SPACE
2,536 SQ FT
Dane Mill is an eighteenth century silk mill converted in recent years into a business centre well-known locally for providing office and light industrial units for small to medium sized businesses.
Congleton is conveniently located in south Cheshire with easy access to the Potteries and the North West via the M6 or the A34. Manchester Airport is 40 minutes away. Dane Mill is situated on the A34 next to Congleton Business Park which is now occupied by major employers in the area such as Airbags International, Tesco and Marks & Spencer Food.
There are over 30 businesses based in the building including a call centre, various professional consultants, textile manufacturers and furniture retailers. Many tenants are longstanding occupiers of accommodation in the building.
Tenants are encouraged where possible to cycle to work and the building offers, cycle storage and a changing room.
Office Floor Space
Rent Status OFFICE A (three rooms - two offices and storage) 992 SQ FT £8,000 p.a. AVAILABLE OFFICE B (can be split if required into two rooms) 1,060 SQ FT £10,000 p.a. AVAILABLE BOTH OFFICES £25,000 p.a. AVAILABLE KITCHEN & W.C.
132 SQ FT
HALLWAY
Office Floor Space
Rent Status OFFICE A (three rooms - two offices and storage) 992 SQ FT £8,000 p.a. AVAILABLE OFFICE B (can be split if required into two rooms) 1,060 SQ FT £10,000 p.a. AVAILABLE BOTH OFFICES £25,000 p.a. AVAILABLE KITCHEN & W.C.
132 SQ FT
HALLWAY
LEASE TERMS
Term of lease negotiable.
RATEABLE VALUE
We're advised the rateable value is £5,800 for Office A (Second floor Office 6 & 7) and £6,300 for Office B (Second Floor Office 7a).
VIEWING
Strictly by appointment through sole letting agent TIMOTHY A BROWN.