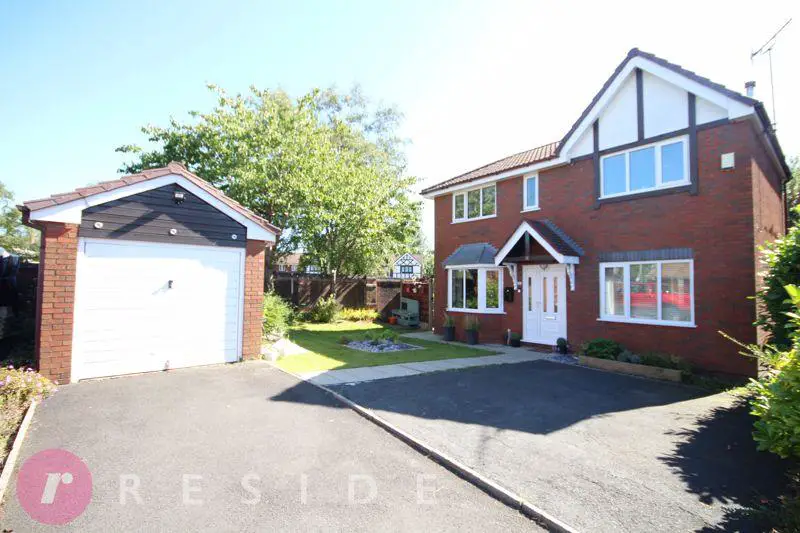
House For Sale £275,000
Occupying a superb corner plot, this DETACHED FAMILY HOME offers ideal family living accommodation located only half a mile from access to the M62 and within walking distance of good local schools and amenities. Its close proximity to the motorway network allows Manchester International Airport to only be a 30 minute drive away. Internally, the well presented property is an IDEAL FAMILY HOME briefly comprising of an entrance hall, large lounge, fitted dining kitchen with appliances, THREE BEDROOMS, study, en-suite shower room and bathroom. The property also benefits from having gas central heating and upvc double glazing throughout.The family home occupies a SUPERB CORNER PLOT with a driveway at the front for three cars which leads to a detached single garage. A garden at the front of the home completes its fantastic curb appeal! To the rear, a private SOUTH FACING GARDEN with a patio area and lawn with hedge borders. The garage has the potential to be converted into a self-contained annexe or home office (subject to the relevant planning permissions).
GROUND FLOOR
Entrance Hall - 5' 3'' x 3' 11'' (1.6m x 1.2m)
Stairs to the first floor
Lounge - 17' 7'' x 11' 0'' (5.37m x 3.36m)
Large, dual aspect room with a feature fireplace and patio doors to outside
Dining Kitchen - 17' 7'' x 9' 10'' (5.37m x 2.99m)
Incorporating a central island with breakfast bar (not fitted), the kitchen is also fitted with a wide range of high gloss units, range cooker and bowl sink unit
FIRST FLOOR
Landing - 8' 10'' x 9' 5'' (2.69m x 2.88m)
Bedroom One - 10' 4'' x 12' 0'' (3.15m x 3.66m)
Double room
En-Suite - 8' 6'' x 4' 11'' (2.58m x 1.5m)
Three-piece suite comprising of a low level wc, wash hand basin with vanity unit and enclosed shower unit
Bedroom Two - 8' 6'' x 9' 10'' (2.58m x 2.99m)
Double room
Bedroom Three - 6' 11'' x 7' 8'' (2.12m x 2.34m)
Single room
Bedroom Four / Study - 5' 7'' x 6' 8'' (1.69m x 2.03m)
Single room currently used as a study
Bathroom - 4' 11'' x 6' 8'' (1.5m x 2.03m)
Three-piece suite comprising of a low level wc, wash hand basin with vanity unit and 1/2 bath with shower tap
Heating
The property benefits from having gas central heating and upvc double glazing throughout
External
The family home occupies a superb corner plot with a driveway at the front for three cars which leads to a detached single garage. A garden at the front of the home completes its fantastic curb appeal! To the rear, a private South facing garden with a patio area and lawn with hedge borders.The garage has the potential to be converted into a self-contained annexe or home office (subject to the relevant planning permissions)
Additional Information
Tenure - Leasehold £80EPC Rating - CCouncil Tax Band - D
Council Tax Band: D
Tenure: Leasehold
GROUND FLOOR
Entrance Hall - 5' 3'' x 3' 11'' (1.6m x 1.2m)
Stairs to the first floor
Lounge - 17' 7'' x 11' 0'' (5.37m x 3.36m)
Large, dual aspect room with a feature fireplace and patio doors to outside
Dining Kitchen - 17' 7'' x 9' 10'' (5.37m x 2.99m)
Incorporating a central island with breakfast bar (not fitted), the kitchen is also fitted with a wide range of high gloss units, range cooker and bowl sink unit
FIRST FLOOR
Landing - 8' 10'' x 9' 5'' (2.69m x 2.88m)
Bedroom One - 10' 4'' x 12' 0'' (3.15m x 3.66m)
Double room
En-Suite - 8' 6'' x 4' 11'' (2.58m x 1.5m)
Three-piece suite comprising of a low level wc, wash hand basin with vanity unit and enclosed shower unit
Bedroom Two - 8' 6'' x 9' 10'' (2.58m x 2.99m)
Double room
Bedroom Three - 6' 11'' x 7' 8'' (2.12m x 2.34m)
Single room
Bedroom Four / Study - 5' 7'' x 6' 8'' (1.69m x 2.03m)
Single room currently used as a study
Bathroom - 4' 11'' x 6' 8'' (1.5m x 2.03m)
Three-piece suite comprising of a low level wc, wash hand basin with vanity unit and 1/2 bath with shower tap
Heating
The property benefits from having gas central heating and upvc double glazing throughout
External
The family home occupies a superb corner plot with a driveway at the front for three cars which leads to a detached single garage. A garden at the front of the home completes its fantastic curb appeal! To the rear, a private South facing garden with a patio area and lawn with hedge borders.The garage has the potential to be converted into a self-contained annexe or home office (subject to the relevant planning permissions)
Additional Information
Tenure - Leasehold £80EPC Rating - CCouncil Tax Band - D
Council Tax Band: D
Tenure: Leasehold
Houses For Sale Elterwater Close
Houses For Sale Cassidy Gardens
Houses For Sale Rimington Fold
Houses For Sale Silverton Grove
Houses For Sale Loweswater Drive
Houses For Sale Abbotsford Drive
Houses For Sale Ashness Drive
Houses For Sale Martindale Crescent
Houses For Sale Calgarth Drive
Houses For Sale Langley Lane
Houses For Sale Bishops Meadow
Houses For Sale Knight Crescent
Houses For Sale Cassidy Gardens
Houses For Sale Rimington Fold
Houses For Sale Silverton Grove
Houses For Sale Loweswater Drive
Houses For Sale Abbotsford Drive
Houses For Sale Ashness Drive
Houses For Sale Martindale Crescent
Houses For Sale Calgarth Drive
Houses For Sale Langley Lane
Houses For Sale Bishops Meadow
Houses For Sale Knight Crescent
