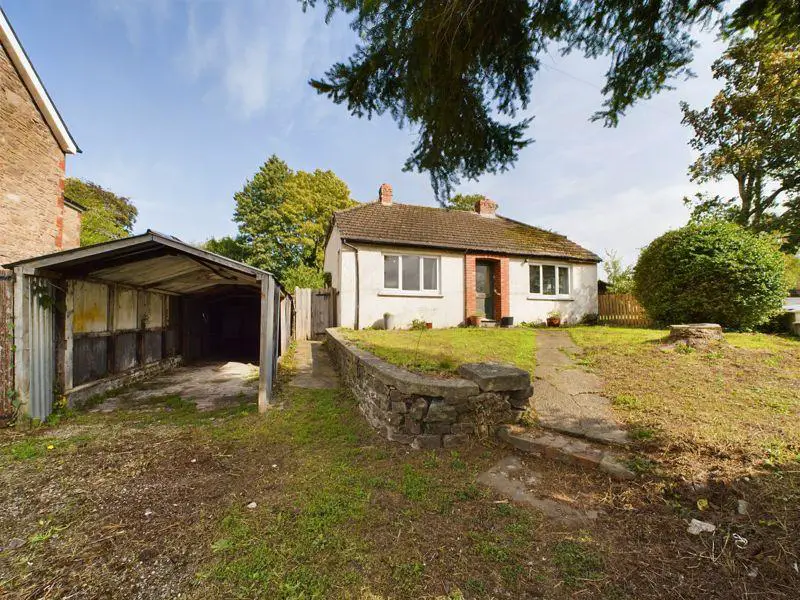
House For Sale £500,000
Sitting on a large corner plot of just under ½ acre, in a hugely popular residential road within walking distance of Bailey Park and the town centre, is this generously sized three bedroomed detached bungalow with two reception rooms and two bathrooms. The property has lapsed outline planning approval to develop the site for housing but equally would suit buyers seeking a good size family home to renovate and enjoy.
SITUATION
The property is centrally located and situated within walking distance of the town centre and Bailey Park plus easy access of all services and amenities. The area is particularly well served with schools for all ages, including many highly regarded primary schools and for secondary education, King Henry VIII can be found a short distance away. The area is internationally favoured as a foodie haven as well as an ideal base for professional and amateur leisure pursuits. For those seeking longer walks, there are hillside and park walks aplenty in the wider area. For comprehensive leisure and shopping amenities, the town centre boasts many individual boutique style shops, eateries and restaurants, grocery and newsagent stores, supermarkets and many well-known high street shops. Abergavenny also hosts a market several times a week. The town has its own cinema and leisure centre as well as multiple eateries for evening entertainment. Abergavenny railway station is approximately two miles away whilst road links at the Hardwick roundabout give easy access to the motorway and "A" routes to Cwmbran, Cardiff and Merthyr Tydfil as well as further afield to the M4 and the Midlands.
ENTRANCE HALLWAY
Entered via a partly glazed timber entrance door, stripped and stained wooden floorboards, radiator, loft access hatch, built in cupboard housing a VEISSMAN gas fired combination type boiler.
DUAL ASPECT SITTING ROOM
Double glazed window to the front, bay window with steel casement window to the side, recessed fireplace with attractive period surround, stripped and stained wooden floorboards, radiator.
DINING ROOM
Steel casement window to the side, partly glazed door opening to the side garden, stripped and stained wooden floorboards, radiator.
KITCHEN
Fitted with an extensive range of base level units with drawers and cupboards, contrasting worktops, inset stainless steel double drainer sink unit with mixer tap, gas cooker point, integrated dishwasher with matching décor panel, small breakfast bar, space for upright fridge/freezer, two radiators, steel casement window to the side. Door to:
UTILITY ROOM
Tiled floor, space and plumbing for washing machine, space and venting for tumble dryer. Door to:
LEAN – TO
Single glazed and of timber framed construction with a hipped polycarbonate roof, brick floor and low brick walls, matching entrance doors to both sides.
BEDROOM ACCOMMODATION
A rear hallway with a partly glazed entrance door to the side and radiator provides access to:
BEDROOM ONE
Steel casement window to the side, radiator.
FIVE PIECE BATHROOM SUITE
Fitted with a modern five piece suite comprising a tiled floor with level walk in shower area, Triton electric shower unit and floor drain, panelled bath, pedestal wash hand basin, bidet, lavatory, radiator, steel casement window to the rear.
BEDROOM TWO
Double glazed window to the front, stripped and stained wooden floorboards, steel casement window to the side, radiator, built in cupboard.
DUAL ASPECT BEDROOM THREE
Steel casement windows to the side and rear, stripped and stained wooden floorboards, built in wardrobe, radiator.
FAMILY BATHROOM
Fitted with a white three piece suite comprising a panelled bath with Triton electric shower unit over, pedestal wash hand basin, lavatory, radiator, tiled floor and walls.
OUTSIDE
The property stands in a substantial garden of approximately 0.45 of an acre and is approached from the road via a driveway to a useful carport. The garden is principally to the East and North of the bungalow itself and is mostly set to lawn but includes a small orchard of apple trees, a large, dilapidated garden storage shed and dilapidated summer house. The garden is afforded a high degree of privacy from the road by mature hedging, timber fencing and mature trees.
PLANNING CONSENT FOR DEVELOPMENT
The property is owned on two Titles to include a large section of ground, as identified on the plan above. Outline planning consent was granted in 2014 for three dwellings to be constructed on the land. This was renewed in 2017 for a further period of three years. This planning consent has now lapsed but can be viewed on Monmouthshire County Council's planning portal under references DC/2014/00550 and DC/2017/01469. Monmouthshire CC had placed a restrictive covenant and an uplift clause on development of the land, but the covenant and clause are being removed following a process of negotiation with the council.
GENERAL
Tenure - We are informed the property is Freehold. Intending purchasers should make their own enquiries via their solicitors.Services - Mains gas, water and drainage.Council Tax - Band F (Monmouthshire County Council)EPC Rating - Band EViewing Strictly by appointment with the Agents Taylor & Co - 01873 [use Contact Agent Button] AB217
Council Tax Band: F
Tenure: Freehold
