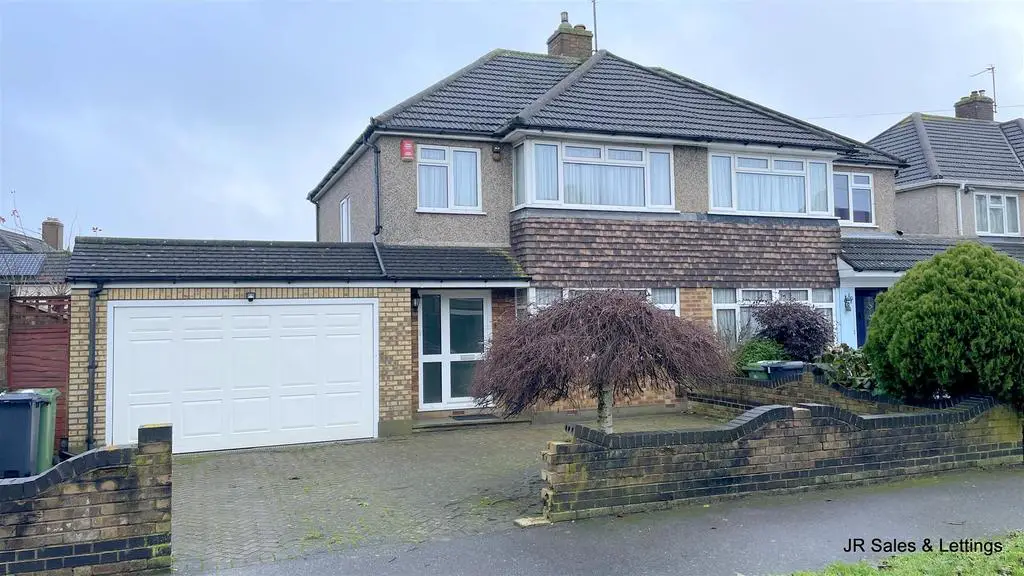
House For Sale £569,995
Offered Chain Free is the truly delightful Three Semi-Detached House situated in the sought after & desirable location in Goffs Oak. This charming property enjoys a good sized garden & has the benefit of a side Extension which has potential for a double story extension (STPP) & currently gains the property a good sized garage, Utility Room & Ground Floor WC/Shower Room. Ideally located Close Excellent local Schools, Parade of Shops, Open Country side & just over a mile from Cuffley British Rail Station. Internal viewing highly recommended!
Entrance - Opaque UPVC double glazed entrance door with side window leading to the:
Hallway - Radiator. Stairs to first floor with storage cupboard under housing the meters. Doors to:-
Living Room - 3.51m x 3.91m (11'6 x 12'10) - Double glazed boxed bay window to the front. Radiator. Opening to:-
Dining Area - Glazed French door with side windows to the garden room. Gas fire with wooden surround and marble inset and hearth. Radiator. Serving hatch to kitchen.
Garden Room - 4.88m x 2.87m (16' x 9'5) - Glazed windows and French doors to the garden. 2 radiators.
Kitchen - 3.07m x 2.26m (10'1 x 7'5) - Louvered window to the rear. Glazed door to the side. Range of wall and base fitted units with roll edge work surfaces over. With stainless steel sink and drainer. Tiled splash backs. Space for a range style cooker. Five burner hob and extractor fan over. Door to:-
Utility Room - Double glazed window to the rear. Opaque double glazed door to the garden. Radiator. Worktop with stainless steel sink and drainer. Plumbing for washing machine. Space for fridge freezer. Tiled splash back and extractor fan. Door to the garage. Door to the:-
Downstairs W.C./Shower Room - Opaque double glazed window to the rear. Low flush W.C. Pedestal wash hand basin. Enclosed tiled shower cubicle with Triton electric shower. Part tiled walls. Radiator
Garage - 5.03m x 4.22m (16'6 x 13'10) - Electric up and over door. Power and lighting.
First Floor - Opaque double glazed window to the side. Access to loft space. Doors to:-
Bedroom 1 - 3.40m x 3.23m (11'2 x 10'7) - Double glazed window to the rear. Radiator. Fitted wardrobes.
Bedroom 2 - 4.04m x 3.18m (13'3 x 10'5) - Double glazed window to the front. Radiator. Range of fitted wardrobes with recess and dressing table.
Bedroom 3 - 2.13m x 2.29m (7' x 7'6) - Double glazed window to the front. Radiator. Fitted bed.
Family Bathroom - Opaque double glazed window to the rear. Chrome towel radiator. Low flush W.C. Panel bath with mixer tap and shower attachment.Vanity wash hand basin with cupboards under mixer tap. Tiled enclosed shower cubicle. Extensively tiled.
Front - Block paved driveway. Parking for multiple vehicles. Shrub border.
Garden - Mainly laid to lawn with shrub and flower borders. Timber shed. Patio area. Outside water tap. Lighting.
Entrance - Opaque UPVC double glazed entrance door with side window leading to the:
Hallway - Radiator. Stairs to first floor with storage cupboard under housing the meters. Doors to:-
Living Room - 3.51m x 3.91m (11'6 x 12'10) - Double glazed boxed bay window to the front. Radiator. Opening to:-
Dining Area - Glazed French door with side windows to the garden room. Gas fire with wooden surround and marble inset and hearth. Radiator. Serving hatch to kitchen.
Garden Room - 4.88m x 2.87m (16' x 9'5) - Glazed windows and French doors to the garden. 2 radiators.
Kitchen - 3.07m x 2.26m (10'1 x 7'5) - Louvered window to the rear. Glazed door to the side. Range of wall and base fitted units with roll edge work surfaces over. With stainless steel sink and drainer. Tiled splash backs. Space for a range style cooker. Five burner hob and extractor fan over. Door to:-
Utility Room - Double glazed window to the rear. Opaque double glazed door to the garden. Radiator. Worktop with stainless steel sink and drainer. Plumbing for washing machine. Space for fridge freezer. Tiled splash back and extractor fan. Door to the garage. Door to the:-
Downstairs W.C./Shower Room - Opaque double glazed window to the rear. Low flush W.C. Pedestal wash hand basin. Enclosed tiled shower cubicle with Triton electric shower. Part tiled walls. Radiator
Garage - 5.03m x 4.22m (16'6 x 13'10) - Electric up and over door. Power and lighting.
First Floor - Opaque double glazed window to the side. Access to loft space. Doors to:-
Bedroom 1 - 3.40m x 3.23m (11'2 x 10'7) - Double glazed window to the rear. Radiator. Fitted wardrobes.
Bedroom 2 - 4.04m x 3.18m (13'3 x 10'5) - Double glazed window to the front. Radiator. Range of fitted wardrobes with recess and dressing table.
Bedroom 3 - 2.13m x 2.29m (7' x 7'6) - Double glazed window to the front. Radiator. Fitted bed.
Family Bathroom - Opaque double glazed window to the rear. Chrome towel radiator. Low flush W.C. Panel bath with mixer tap and shower attachment.Vanity wash hand basin with cupboards under mixer tap. Tiled enclosed shower cubicle. Extensively tiled.
Front - Block paved driveway. Parking for multiple vehicles. Shrub border.
Garden - Mainly laid to lawn with shrub and flower borders. Timber shed. Patio area. Outside water tap. Lighting.
