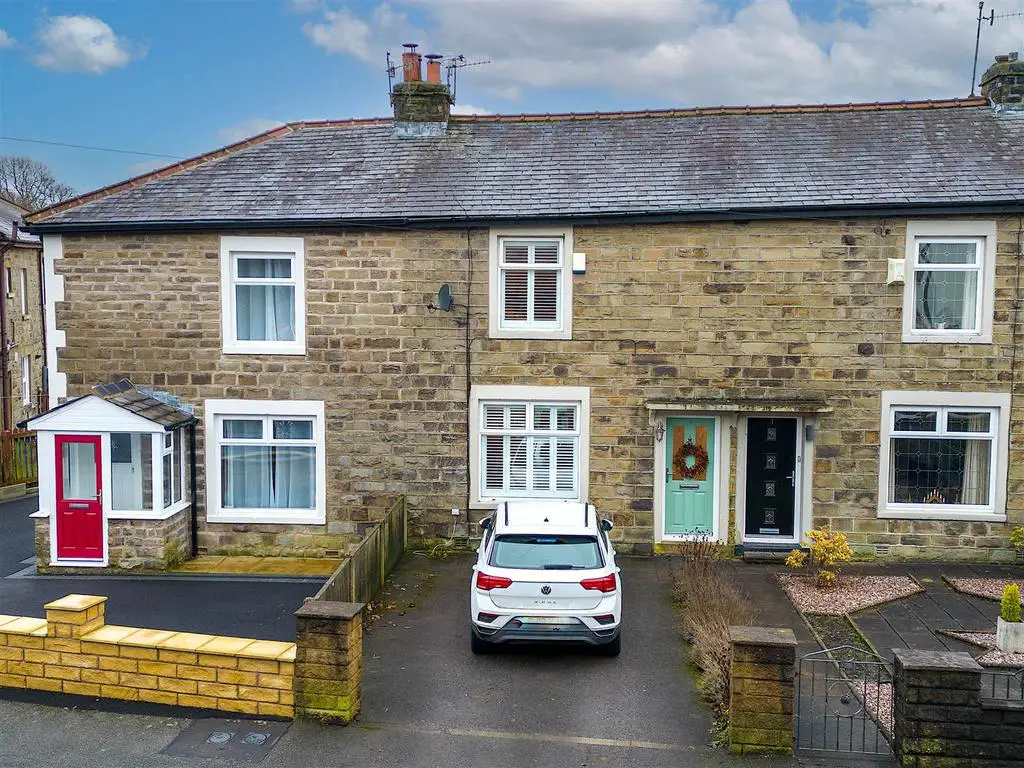
House For Sale £200,000
*WELL PRESENTED TWO BEDROOM STONE TERRACE*SITUATED IN A PRIVATE & WELL SOUGHT AFTER LOCATION*DRIVEWAY PARKING & GARDENS TO REAR*
Charles Louis Homes are please to bring to the market this well presented property which is situated in a superb position, in the heart of Rossendale.
The generous and bright accommodation comprises an entrance porch with stairs to the first floor, living room, kitchen with a range of fitted appliances, dining room and access to the rear garden. To the first floor there are two bedrooms and a three piece bathroom. To the rear is a private rear with landscaped areas perfect for outdoor dining.
The popular location is within easy access to the many shops and amenities Ramsbottom has to offer and is well placed for transport links making it easy to commute into Bury, Manchester and across the North West. Highly regarded schools are also within walking distance. internal viewings are strongly recommended to avoid disappointment.
Entrance Hall - 1.14m x 1.04m (3'9 x 3'5) - Front facing uPVC entrance door, tiled floor, leading to the living room and stairs ascending to the first floor.
Living Room - 4.09m x 3.35m (13'5 x 11'0) - With a front facing uPVC double glazed window, plantation shutters, coving, wood effect laminate flooring, feature log burning stove, TV point, power points, central ceiling lights, double doors leading to the kitchen and dining room.
Alternative View -
Kitchen - 5.16m x 2.41m (16'11 x 7'11) - Tiled flooring, power points, range of wall and base units with contrasting work surfaces, inset sink with a mixer tap, space for oven and overhead extractor fan, integrated dishwasher and microwave, space for a fridge/freezer, inset ceiling spot lights.
Alternative View -
Dining Room - 3.28m x 4.55m (10'9 x 14'11) - Double uPVC patio doors leading to the rear garden, wood effect laminate floor, feature ceiling lights, radiator and power points
Alternative View -
First Floor Landing - 1.83m x 1.04m (6'0 x 3'5) - Access to both bedrooms, bathroom and loft space.
Master Bedroom - 5.18m x 3.40m (17 x 11'2) - With a front facing uPVC double glazed window, radiator, power points and inset ceiling spot lights
Alternative View -
Bedroom Two - 3.23m x 2.36m (10'7 x 7'9) - With a rear facing uPVC double glazed window, radiator, power points and central ceiling lights.
Bathroom - 2.64m x 1.42m (8'8 x 4'8) - Fully tiled with a heated towel rail, extractor fan. panel enclosed bath with overhead shower and screen, hand wash basin, low flush WC, shaving power point and inset ceiling spot lights.
Rear Garden - An enclosed private rear yard with gated access to the rear and garage.
Garage - 4.90m x 4.88m (16'1 x 16) -
Charles Louis Homes are please to bring to the market this well presented property which is situated in a superb position, in the heart of Rossendale.
The generous and bright accommodation comprises an entrance porch with stairs to the first floor, living room, kitchen with a range of fitted appliances, dining room and access to the rear garden. To the first floor there are two bedrooms and a three piece bathroom. To the rear is a private rear with landscaped areas perfect for outdoor dining.
The popular location is within easy access to the many shops and amenities Ramsbottom has to offer and is well placed for transport links making it easy to commute into Bury, Manchester and across the North West. Highly regarded schools are also within walking distance. internal viewings are strongly recommended to avoid disappointment.
Entrance Hall - 1.14m x 1.04m (3'9 x 3'5) - Front facing uPVC entrance door, tiled floor, leading to the living room and stairs ascending to the first floor.
Living Room - 4.09m x 3.35m (13'5 x 11'0) - With a front facing uPVC double glazed window, plantation shutters, coving, wood effect laminate flooring, feature log burning stove, TV point, power points, central ceiling lights, double doors leading to the kitchen and dining room.
Alternative View -
Kitchen - 5.16m x 2.41m (16'11 x 7'11) - Tiled flooring, power points, range of wall and base units with contrasting work surfaces, inset sink with a mixer tap, space for oven and overhead extractor fan, integrated dishwasher and microwave, space for a fridge/freezer, inset ceiling spot lights.
Alternative View -
Dining Room - 3.28m x 4.55m (10'9 x 14'11) - Double uPVC patio doors leading to the rear garden, wood effect laminate floor, feature ceiling lights, radiator and power points
Alternative View -
First Floor Landing - 1.83m x 1.04m (6'0 x 3'5) - Access to both bedrooms, bathroom and loft space.
Master Bedroom - 5.18m x 3.40m (17 x 11'2) - With a front facing uPVC double glazed window, radiator, power points and inset ceiling spot lights
Alternative View -
Bedroom Two - 3.23m x 2.36m (10'7 x 7'9) - With a rear facing uPVC double glazed window, radiator, power points and central ceiling lights.
Bathroom - 2.64m x 1.42m (8'8 x 4'8) - Fully tiled with a heated towel rail, extractor fan. panel enclosed bath with overhead shower and screen, hand wash basin, low flush WC, shaving power point and inset ceiling spot lights.
Rear Garden - An enclosed private rear yard with gated access to the rear and garage.
Garage - 4.90m x 4.88m (16'1 x 16) -
