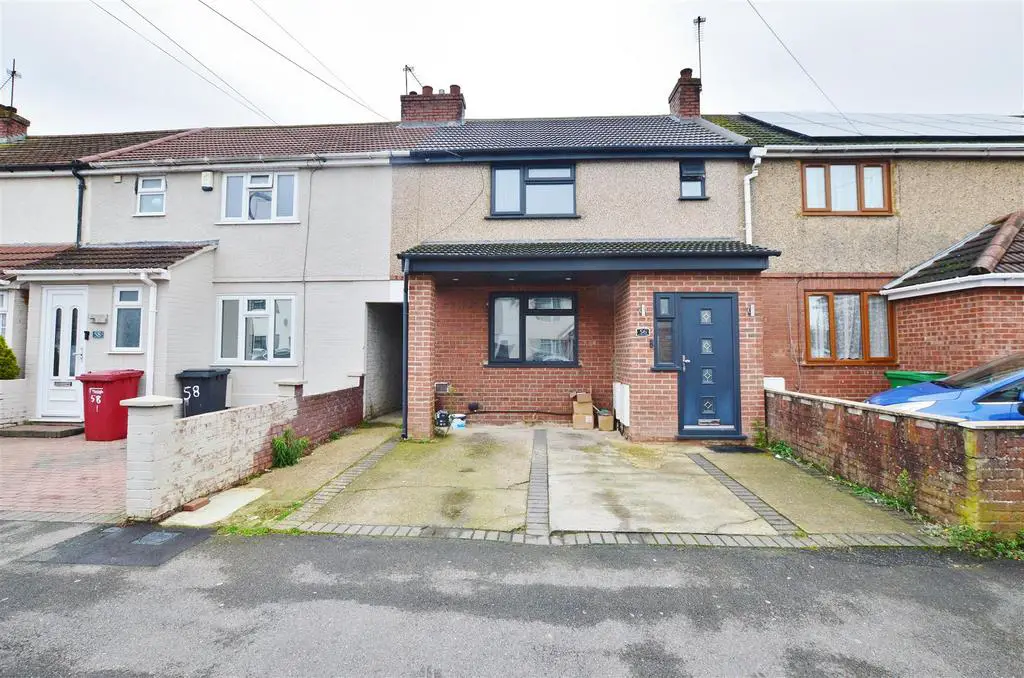
House For Sale £470,000
THREE BEDROOM FAMILY HOME WITH SELF CONTAINED ANNEXE - EXTENDED
Three bedroom terrace house located in a popular area, close to Farnham Road. The property benefits from uPVC double glazing, gas central heating, spacious lounge, dining room, fitted kitchen, three double bedrooms, good size south facing rear garden with self contained annexe and off street parking to the front. The property is close to local schools and a short drive to Slough town centre.
Front door leading to:
Entrance Hall - Stairs rising to first floor, radiator, cupboard housing electric meter, door to:
Lounge - 3.96m x 3.35m (13' x 11') - Front aspect uPVC double glazed window, fitted gas fire with back boiler, radiator, power points, telephone point, TV aerial point, access to under stairs storage cupboard.
Kitchen - 2.74m x 2.13m (9' x 7') - Fitted kitchen comprising of range of eye level and base units, contrasting roll top work surface and wall tiles. Stainless steel single drainer sink unit with mixer tap, space/point for gas cooker with extractor fan above, larder cupboard, ample power points, laminate wood flooring, door to shower room and door to utility room.
Utility Room - 2.44m x 1.83m (8' x 6') - Inset wash hand basin with vanity unit under, space/plumbing for washing machine, door to cloakroom.
Cloakroom - High level w.c. ceramic tiled flooring, radiator.
Shower Room - Suite comprising of fully tiled fitted shower cubicle with fitted mains shower, inset corner wash hand basin with vanity unit under. Rear aspect uPVC double glazed obscure glass window, chrome towel rail, fully tiled walls, ceramic tiled flooring, spot lighting, access to airing cupboard.
First Floor -
Landing - Access to loft space, which has light and has been part boarded for easy storage. Doors to all rooms.
Bedroom 1 - 3.66m x 2.44m (12' x 8') - Front aspect uPVC double glazed window, radiator, range of built in wardrobes, power points, dressing recess with fitted chest of drawers.
Bedroom 2 - 3.05m x 3.05m (10' x 10') - Rear aspect uPVC double glazed window, power points, radiator, range of built in wardrobes, laminate wood flooring.
Bedroom 3 - 2.74m x 2.13m (9' x 7') - Rear aspect uPVC double glazed window, power points, radiator, laminate wood flooring.
Outside -
Front Garden - Hard standing providing off road parking for two vehicles.
Rear Garden - approximately 18.29m (approximately 60') - Enclosed South East facing garden, covered area, remainder laid to lawn. Pedestrian side access.
Total floor area: 76 m2
Three bedroom terrace house located in a popular area, close to Farnham Road. The property benefits from uPVC double glazing, gas central heating, spacious lounge, dining room, fitted kitchen, three double bedrooms, good size south facing rear garden with self contained annexe and off street parking to the front. The property is close to local schools and a short drive to Slough town centre.
Front door leading to:
Entrance Hall - Stairs rising to first floor, radiator, cupboard housing electric meter, door to:
Lounge - 3.96m x 3.35m (13' x 11') - Front aspect uPVC double glazed window, fitted gas fire with back boiler, radiator, power points, telephone point, TV aerial point, access to under stairs storage cupboard.
Kitchen - 2.74m x 2.13m (9' x 7') - Fitted kitchen comprising of range of eye level and base units, contrasting roll top work surface and wall tiles. Stainless steel single drainer sink unit with mixer tap, space/point for gas cooker with extractor fan above, larder cupboard, ample power points, laminate wood flooring, door to shower room and door to utility room.
Utility Room - 2.44m x 1.83m (8' x 6') - Inset wash hand basin with vanity unit under, space/plumbing for washing machine, door to cloakroom.
Cloakroom - High level w.c. ceramic tiled flooring, radiator.
Shower Room - Suite comprising of fully tiled fitted shower cubicle with fitted mains shower, inset corner wash hand basin with vanity unit under. Rear aspect uPVC double glazed obscure glass window, chrome towel rail, fully tiled walls, ceramic tiled flooring, spot lighting, access to airing cupboard.
First Floor -
Landing - Access to loft space, which has light and has been part boarded for easy storage. Doors to all rooms.
Bedroom 1 - 3.66m x 2.44m (12' x 8') - Front aspect uPVC double glazed window, radiator, range of built in wardrobes, power points, dressing recess with fitted chest of drawers.
Bedroom 2 - 3.05m x 3.05m (10' x 10') - Rear aspect uPVC double glazed window, power points, radiator, range of built in wardrobes, laminate wood flooring.
Bedroom 3 - 2.74m x 2.13m (9' x 7') - Rear aspect uPVC double glazed window, power points, radiator, laminate wood flooring.
Outside -
Front Garden - Hard standing providing off road parking for two vehicles.
Rear Garden - approximately 18.29m (approximately 60') - Enclosed South East facing garden, covered area, remainder laid to lawn. Pedestrian side access.
Total floor area: 76 m2
