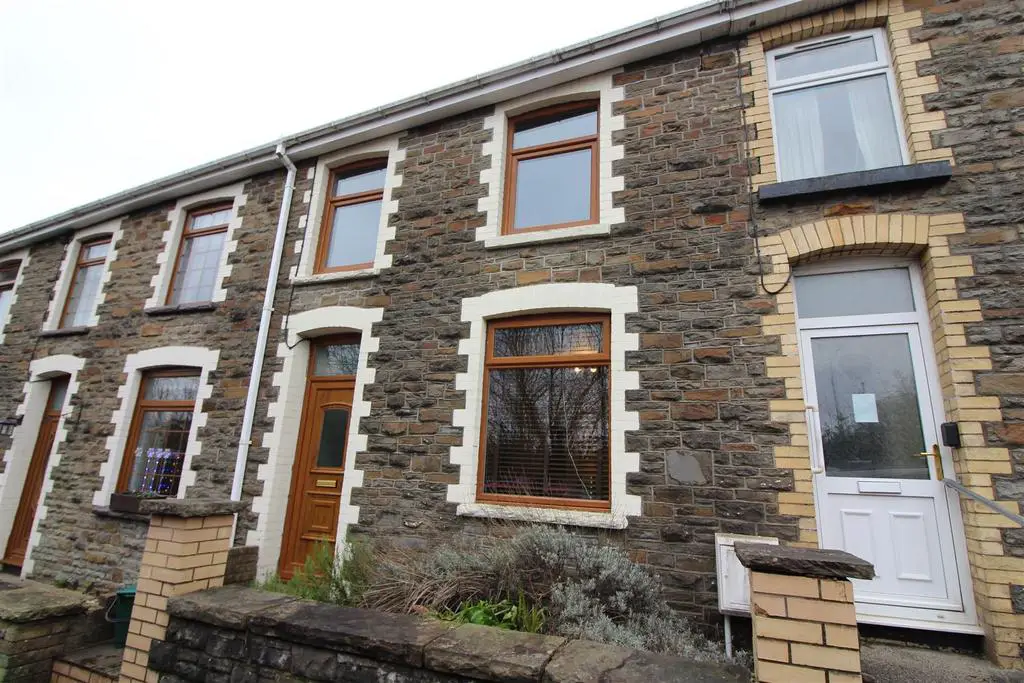
House For Sale £165,000
A four bedroom, extended, fore-courted stone fronted terraced house located in the sought after village of Pentwynmawr. The accommodation offers entrance hall, lounge, dining room, spacious kitchen with sky light, ground floor bathroom/wet room, first floor WC, four bedrooms and rear patio garden with store. Offered for sale with double glazing, a gas central heating system and chain free. Viewing essential.
Entrance Hall - Double glazed entrance door, painted finish to walls and ceiling, tiled flooring, door to hallway.
Hallway - Coved and painted finish to walls and ceiling, tiled flooring, stairs leading to first floor accommodation, radiator.
Lounge - 3.45 x 3.74 (11'3" x 12'3") - Double glazed window to front aspect, coved and painted finish to walls and ceiling, radiator, two glazed doors leading to dining room.
Dining Room - 3.55 x 2.79 (11'7" x 9'1") - Coved and painted finish to walls and ceiling, laminated wood flooring, under-stairs storage, radiator.
Kitchen/Breakfast Room - 4.52 x 3.04 (14'9" x 9'11") - Double glazed "Velux" skylight, painted finish to walls and ceiling, spot lighting, modern base and wall cabinets, circular stainless steel single drainer sink, plumbing for automatic washing machine and dish washer, space for large fridge freezer, breakfast bar, extractor hood, laminated wood flooring, radiator, double glazed door leading to rear garden.
Bathroom/Wet Room - 2.68 x 2.17 (8'9" x 7'1") - Double glazed window with obscured glass to rear aspect, painted finish to walls and ceiling, tiled flooring, large bath tub with mixer tap and hand held shower extension, pedestal wash hand basin, low level WC, wall mounted double shower with floor drain creating an easy access shower, heated towel rail and extractor fan.
Landing - Coved and painted finish to walls and ceiling, access to loft.
Wc - Painted finish to walls and ceiling, "Saniflo" WC, wash hand basin, tiled splash back.
Bedroom One - 2.40 x 3.94 (7'10" x 12'11") - Double glazed window to front access, coved and painted finish to ceiling, papered and painted finish to walls, radiator.
Bedroom Two - 2.56 x 3.12 (8'4" x 10'2") - Double glazed window to side aspect, painted finish to walls and ceiling, cupboard housing wall mounted gas central heating combination boiler, radiator.
Bedroom Three - 2.58 x 2.84 (8'5" x 9'3") - Double glazed window to rear aspect, painted finish to ceiling, papered and painted finish to walls, radiator, cupboard.
Bedroom Four - 1.84 x 2.92 (6'0" x 9'6") - Double glazed widow to front aspect, painted finish to walls and ceiling, radiator.
Outside -
Front Garden - A fore-courted front garden with gated entrance.
Rear Garden - A small enclosed garden with timber decking, outside tore, cold water tap, rear lane access.
Entrance Hall - Double glazed entrance door, painted finish to walls and ceiling, tiled flooring, door to hallway.
Hallway - Coved and painted finish to walls and ceiling, tiled flooring, stairs leading to first floor accommodation, radiator.
Lounge - 3.45 x 3.74 (11'3" x 12'3") - Double glazed window to front aspect, coved and painted finish to walls and ceiling, radiator, two glazed doors leading to dining room.
Dining Room - 3.55 x 2.79 (11'7" x 9'1") - Coved and painted finish to walls and ceiling, laminated wood flooring, under-stairs storage, radiator.
Kitchen/Breakfast Room - 4.52 x 3.04 (14'9" x 9'11") - Double glazed "Velux" skylight, painted finish to walls and ceiling, spot lighting, modern base and wall cabinets, circular stainless steel single drainer sink, plumbing for automatic washing machine and dish washer, space for large fridge freezer, breakfast bar, extractor hood, laminated wood flooring, radiator, double glazed door leading to rear garden.
Bathroom/Wet Room - 2.68 x 2.17 (8'9" x 7'1") - Double glazed window with obscured glass to rear aspect, painted finish to walls and ceiling, tiled flooring, large bath tub with mixer tap and hand held shower extension, pedestal wash hand basin, low level WC, wall mounted double shower with floor drain creating an easy access shower, heated towel rail and extractor fan.
Landing - Coved and painted finish to walls and ceiling, access to loft.
Wc - Painted finish to walls and ceiling, "Saniflo" WC, wash hand basin, tiled splash back.
Bedroom One - 2.40 x 3.94 (7'10" x 12'11") - Double glazed window to front access, coved and painted finish to ceiling, papered and painted finish to walls, radiator.
Bedroom Two - 2.56 x 3.12 (8'4" x 10'2") - Double glazed window to side aspect, painted finish to walls and ceiling, cupboard housing wall mounted gas central heating combination boiler, radiator.
Bedroom Three - 2.58 x 2.84 (8'5" x 9'3") - Double glazed window to rear aspect, painted finish to ceiling, papered and painted finish to walls, radiator, cupboard.
Bedroom Four - 1.84 x 2.92 (6'0" x 9'6") - Double glazed widow to front aspect, painted finish to walls and ceiling, radiator.
Outside -
Front Garden - A fore-courted front garden with gated entrance.
Rear Garden - A small enclosed garden with timber decking, outside tore, cold water tap, rear lane access.