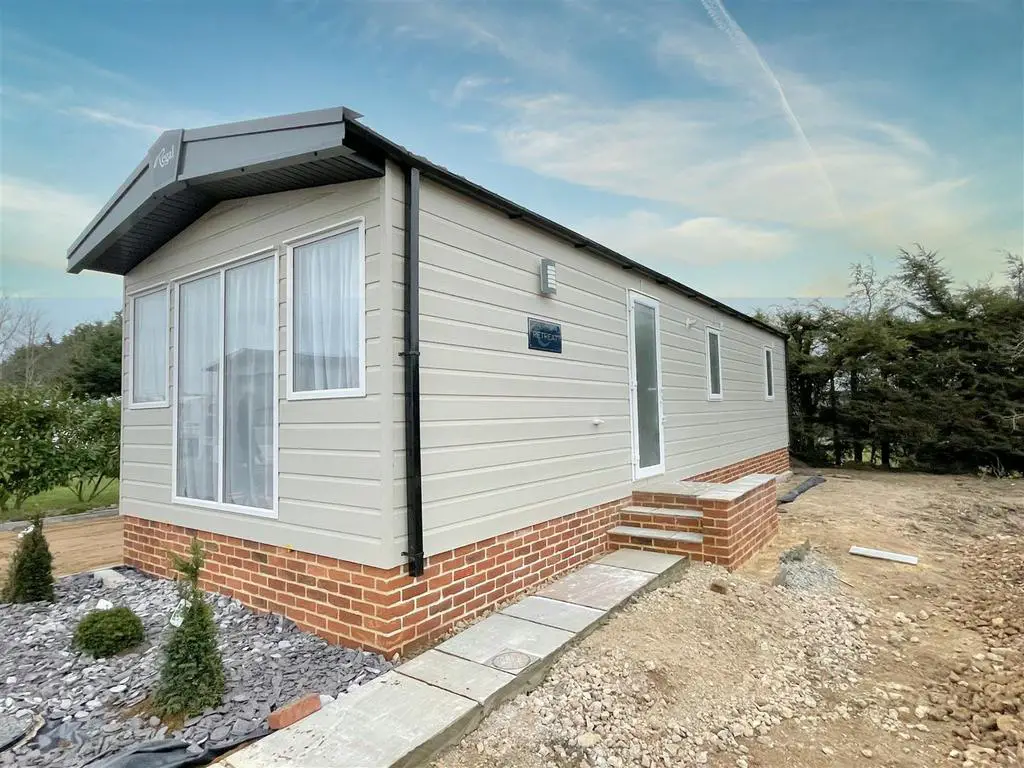
House For Sale £94,995
BRAND NEW: A brilliant opportunity to acquire this high specification detached holiday lodge located on the Steadings Park holiday site in the semi rural Newbourne area near Woodbridge with access to Felixtowe, Ipswich and the east coast.
Property: - A brand new detached high specification holiday Lodge set in this popular tranquil semi rural setting. This lodge is has been designed to cater for the everyday holiday experience, to include:- vaulted ceilings (for a light and airy feel), open plan kitchen/diner/living room with large picture windows to front , kitchen area with new appliances, master bedroom with en-suite, double glazing, LPG gas to radiator central heating and accommodation which comprises:- living/dining/kitchen, inner hallway, two bedrooms (master with en-suite) and shower room.
Location: - Newbourne is a village in the east of Suffolk that lies on the peninsula between the River Orwell and the River Deben. The village offers various amenities including a pub, shop, village hall and church. It is situated 7 miles from the picturesque town of Woodbridge which offers an extensive range of amenities including railway station, excellent schools, independent shops, boutiques, restaurants, public houses, cinema and a leisure centre with swimming pool.
Living/Dining/Kitchen Area: - 5.61m x 3.56m (18'5 x 11'8) - Accessed via double glazed entrance door to:- two double glazed picture windows to front elevation, one larger double glazed feature picture window to front elevation, two double glazed windows to side elevation, recessed lighting, radiator, stainless steel single drainer sink unit inset to work surface with cupboards under, a range of floor standing cupboards drawers and units with adjacent work tops, wall mounted matching cupboards, stainless steel filter hood over four ring LPG gas hob and electric oven under. integrated fridge/freezer and access to:-
Inner Hallway: - Access to bedrooms and shower room.
Bedroom One: - 3.00m x 2.84m (9'10 x 9'4) - Recessed lighting, double glazed window to side elevation, radiator, fitted bedside cabinets and bedroom furniture and built in wardrobe cupboard. Access to en-suite.
En-Suite: - 2.39m x 1.04m (7'10 x 3'5) - Recessed lighting, double glazed frosted window to side elevation, radiator, low level WC, wash hand basin with vanity cupboard, shower cubicle with shower unit and screen.
Bedroom Two: - 2.90m x 1.68m (9'6 x 5'6) - Recessed lighting, double glazed window to side elevation, fitted wardrobe cupboard with bedroom furniture and radiator.
Shower Room: - 2.29m x 1.07m (7'6 x 3'6) - Recessed lighting, double glazed frosted window to side elevation, radiator, low level WC, wash hand basin with vanity unit, shower unit with shower screen radiator and built in boiler cupboard housing wall mounted LPG boiler.
Outside: - The front of the property has easy maintenance slate chippings whilst parking for two vehicles will be provided by way of a block paved drive. The property will also have lawned areas to the rear and side.
Agents Note: - Service charge £3,000 per annum
Property: - A brand new detached high specification holiday Lodge set in this popular tranquil semi rural setting. This lodge is has been designed to cater for the everyday holiday experience, to include:- vaulted ceilings (for a light and airy feel), open plan kitchen/diner/living room with large picture windows to front , kitchen area with new appliances, master bedroom with en-suite, double glazing, LPG gas to radiator central heating and accommodation which comprises:- living/dining/kitchen, inner hallway, two bedrooms (master with en-suite) and shower room.
Location: - Newbourne is a village in the east of Suffolk that lies on the peninsula between the River Orwell and the River Deben. The village offers various amenities including a pub, shop, village hall and church. It is situated 7 miles from the picturesque town of Woodbridge which offers an extensive range of amenities including railway station, excellent schools, independent shops, boutiques, restaurants, public houses, cinema and a leisure centre with swimming pool.
Living/Dining/Kitchen Area: - 5.61m x 3.56m (18'5 x 11'8) - Accessed via double glazed entrance door to:- two double glazed picture windows to front elevation, one larger double glazed feature picture window to front elevation, two double glazed windows to side elevation, recessed lighting, radiator, stainless steel single drainer sink unit inset to work surface with cupboards under, a range of floor standing cupboards drawers and units with adjacent work tops, wall mounted matching cupboards, stainless steel filter hood over four ring LPG gas hob and electric oven under. integrated fridge/freezer and access to:-
Inner Hallway: - Access to bedrooms and shower room.
Bedroom One: - 3.00m x 2.84m (9'10 x 9'4) - Recessed lighting, double glazed window to side elevation, radiator, fitted bedside cabinets and bedroom furniture and built in wardrobe cupboard. Access to en-suite.
En-Suite: - 2.39m x 1.04m (7'10 x 3'5) - Recessed lighting, double glazed frosted window to side elevation, radiator, low level WC, wash hand basin with vanity cupboard, shower cubicle with shower unit and screen.
Bedroom Two: - 2.90m x 1.68m (9'6 x 5'6) - Recessed lighting, double glazed window to side elevation, fitted wardrobe cupboard with bedroom furniture and radiator.
Shower Room: - 2.29m x 1.07m (7'6 x 3'6) - Recessed lighting, double glazed frosted window to side elevation, radiator, low level WC, wash hand basin with vanity unit, shower unit with shower screen radiator and built in boiler cupboard housing wall mounted LPG boiler.
Outside: - The front of the property has easy maintenance slate chippings whilst parking for two vehicles will be provided by way of a block paved drive. The property will also have lawned areas to the rear and side.
Agents Note: - Service charge £3,000 per annum
