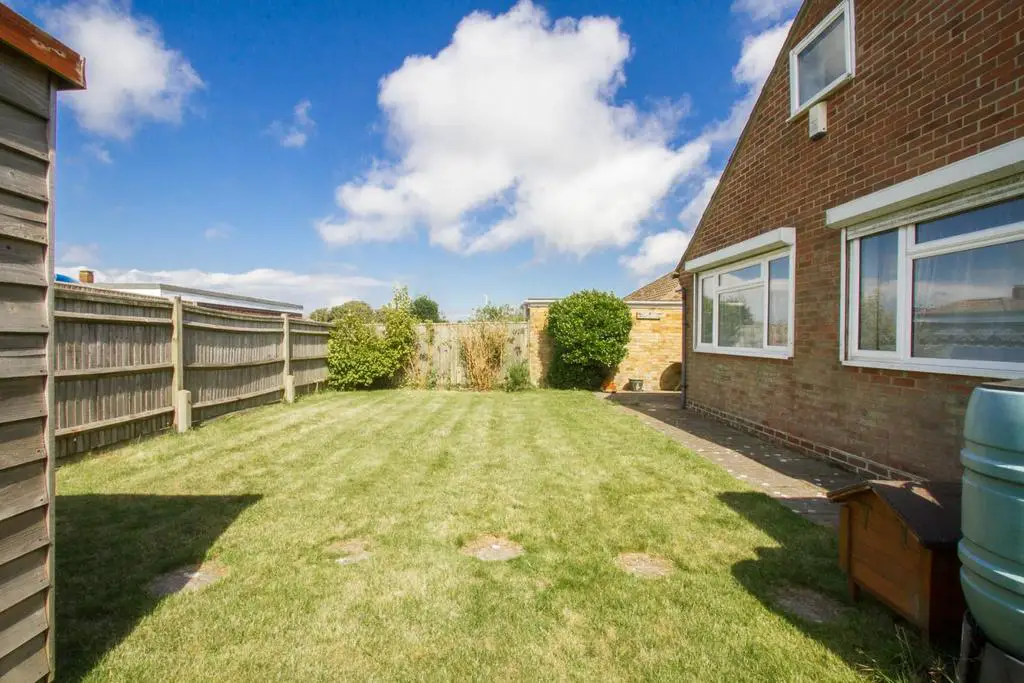
House For Sale £450,000
PRICE GUIDE £450,000 - £475,000
NO ONWARD CHAIN. An EXTENDED 3 BEDROOM LINK-DETACHED BUNGALOW which is IDEALLY SITUATED in this very POPULAR ROAD in North Woodingdean. The property WOULD BENEFIT FROM SOME INTERNAL MODERNISATION but offers a FANTASTIC OPPORTUNITY to create a lovely family home. The side extension offers either a dining room or the chance to relocate the kitchen to make a communal space with access to the rear garden, There is also a GARAGE with private driveway providing OFF STREET PARKING. Internal viewing is considered essential. Energy Rating: B85 Exclusive to Maslen Estate Agents
Double glazed front door to:
Porch - Front door to:
Hallway - Radiator, storage cupboard with hanging rail, additional storage cupboard.
Lounge - 3 x double glazed windows overlooking front, 2 x radiators, ceiling coving, 'real flame effect' gas fire with hearth.
Bedroom - Radiator, double glazed window to side.
Bedroom - Radiator, fitted bedroom furniture comprising wardrobes with hanging rail & shelving, overbed storage cupboards, double glazed window with roll-down shutter overlooking rear garden.
Bedroom - Radiator, fitted wardrobe cupboards with hanging rail & shelving, double glazed window to rear with roll-down shutter.
Bathroom - Suite comprising enclosed panelled bath with mixer tap & shower attachment, pedestal wash hand basin, low level WC, bidet. Radiator, tiled flooring, part tiled walls, storage cupboard with shelving, 2 x double glazed patterned windows.
Kitchen - Fitted kitchen with range of wall & base units, worktop surface, inset 1.5 bowl sink & drainer unit with mixer tap, inset 4 ring gas hob with cooker hood over, fitted oven, appliance space for fridge, tiled splashbacks, further worktop surface with drawers below, appliance space for fridge/freezer beside.
Dining Room - Radiator, laminate flooring, double glazed window overlooking front, double glazed door to rear garden, door to:
Shower Room - White suite comprising tiled shower cubicle with wall mounted shower fitment, pedestal wash basin, low level WC. Shelved storage cupboard, radiator, laminate flooring, double glazed patterned window
Narrow staircase from kitchen leading to:
Boarded Loft - Shelved storage area, door to 2 loft rooms.
Loft Room 1 - Double glazed window overlooking rear with views towards downland, radiator, fitted storage unit with shelf & hanging rail, further fitted drawer units, 2 x wall lights. (This space has been used as a bedroom).
Loft Room 2 - Wall mounted 'Glow-Worm' boiler wall mounted solar panel generator, worktops. (This has been used as a workshop)
Outside -
Rear Garden - Paved patio area with lawn, enclosed by fencing, outside light, timber garden shed, personal door to garage.
Garage - Accessed via private drive with electrically operated up and over door, wall mounted electric meter & fuse box and gas meter, double glazed window to rear.
Front Garden - Laid to lawn with wall at front.
Total Approx Floor Area - 146.6 sq.m (1,578 sq.ft)
Council Tax Band D -
V3 -
NO ONWARD CHAIN. An EXTENDED 3 BEDROOM LINK-DETACHED BUNGALOW which is IDEALLY SITUATED in this very POPULAR ROAD in North Woodingdean. The property WOULD BENEFIT FROM SOME INTERNAL MODERNISATION but offers a FANTASTIC OPPORTUNITY to create a lovely family home. The side extension offers either a dining room or the chance to relocate the kitchen to make a communal space with access to the rear garden, There is also a GARAGE with private driveway providing OFF STREET PARKING. Internal viewing is considered essential. Energy Rating: B85 Exclusive to Maslen Estate Agents
Double glazed front door to:
Porch - Front door to:
Hallway - Radiator, storage cupboard with hanging rail, additional storage cupboard.
Lounge - 3 x double glazed windows overlooking front, 2 x radiators, ceiling coving, 'real flame effect' gas fire with hearth.
Bedroom - Radiator, double glazed window to side.
Bedroom - Radiator, fitted bedroom furniture comprising wardrobes with hanging rail & shelving, overbed storage cupboards, double glazed window with roll-down shutter overlooking rear garden.
Bedroom - Radiator, fitted wardrobe cupboards with hanging rail & shelving, double glazed window to rear with roll-down shutter.
Bathroom - Suite comprising enclosed panelled bath with mixer tap & shower attachment, pedestal wash hand basin, low level WC, bidet. Radiator, tiled flooring, part tiled walls, storage cupboard with shelving, 2 x double glazed patterned windows.
Kitchen - Fitted kitchen with range of wall & base units, worktop surface, inset 1.5 bowl sink & drainer unit with mixer tap, inset 4 ring gas hob with cooker hood over, fitted oven, appliance space for fridge, tiled splashbacks, further worktop surface with drawers below, appliance space for fridge/freezer beside.
Dining Room - Radiator, laminate flooring, double glazed window overlooking front, double glazed door to rear garden, door to:
Shower Room - White suite comprising tiled shower cubicle with wall mounted shower fitment, pedestal wash basin, low level WC. Shelved storage cupboard, radiator, laminate flooring, double glazed patterned window
Narrow staircase from kitchen leading to:
Boarded Loft - Shelved storage area, door to 2 loft rooms.
Loft Room 1 - Double glazed window overlooking rear with views towards downland, radiator, fitted storage unit with shelf & hanging rail, further fitted drawer units, 2 x wall lights. (This space has been used as a bedroom).
Loft Room 2 - Wall mounted 'Glow-Worm' boiler wall mounted solar panel generator, worktops. (This has been used as a workshop)
Outside -
Rear Garden - Paved patio area with lawn, enclosed by fencing, outside light, timber garden shed, personal door to garage.
Garage - Accessed via private drive with electrically operated up and over door, wall mounted electric meter & fuse box and gas meter, double glazed window to rear.
Front Garden - Laid to lawn with wall at front.
Total Approx Floor Area - 146.6 sq.m (1,578 sq.ft)
Council Tax Band D -
V3 -
