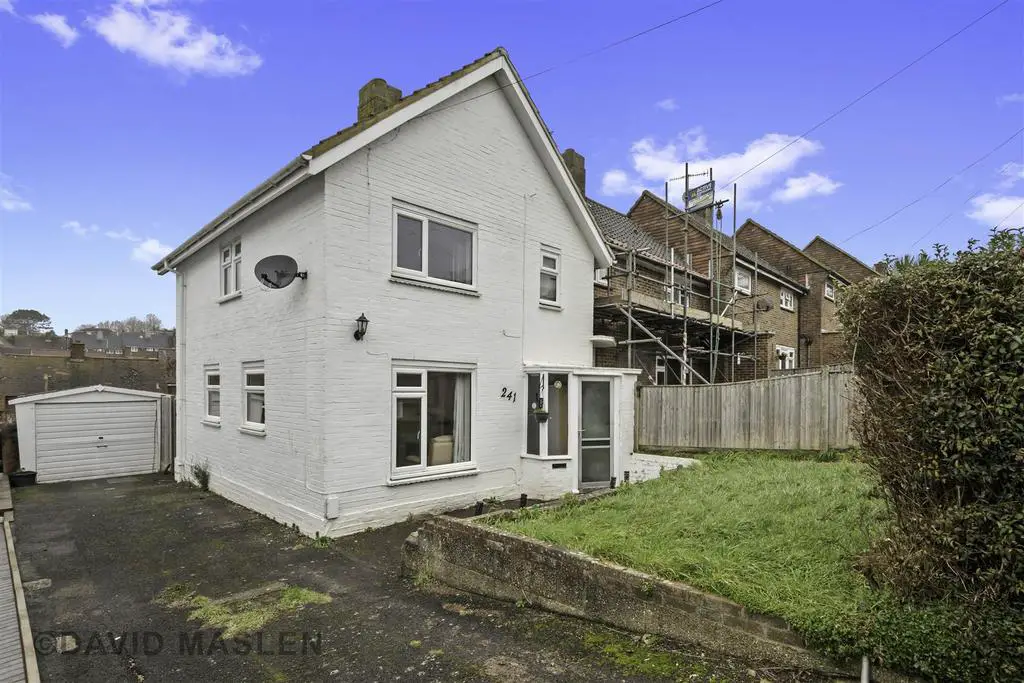
House For Sale £325,000
SPACIOUS 2 double bedroom end of terraced house offered for sale with NO ONWARD CHAIN & benefitting from a PRIVATE DRIVE to garage. Other features include DUAL ASPECT lounge/dining room, fitted kitchen, utility room & a WESTERLY FACING rear garden. Viewings are highly recommended. Energy Rating: D65 Exclusive to Maslen Estate Agents
Double glazed front door leading to:
Storm Porch - With windows to front, uPVC double glazed front door leading to:
Entrance Hall - Central heating radiator, cupboard housing electric fusebox & meter, stairs rising to first floor, door to:
Lounge/Dining Room - Central heating radiator, coved ceiling, uPVC double glazed windows to front & side, door to:
Kitchen - Range of modern fitted wall & base units with roll edged laminated work surfaces over, inset stainless steel 1 & a half bowl sink unit inset with mixer tap, inset 4 burner electric & gas hob with electric oven under & cooker hood over, space & plumbing for washing machine, space for upright fridge/freezer, space for further appliance, part tiled walls, wall mounted 'Worcester' boiler, uPVC double glazed window to rear overlooking rear garden, door to:
Utility Room - Central heating radiator, coved ceiling, uPVC double glazed windows to rear, uPVC double glazed door to rear leading to:
Lean To - With polycarbonate roof, windows to side & rear, door to rear leading to rear garden.
First Floor Landing - Hatch to loft space, door to:
Bedroom - Central heating radiator, coved ceiling, range of built in wardrobes, uPVC double glazed windows to front & side.
Bedroom - Central heating radiator, coved ceiling, recessed wardrobes with hanging rail & further cupboards above, built in cupboard with uPVC double glazed windows to side, uPVC double glazed window to rear overlooking rear garden.
Bathroom/W.C. - Comprising panelled bath with electric shower unit over, vanity unit with inset wash hand basin, low level close coupled W.C., central heating radiator, part tiled walls, wood effect flooring, uPVC double glazed window with frosted glass to front.
Outside -
Front Garden - Mainly laid to lawn, private driveway to side leading to:
Garage - Detached garage with metal up & over door.
Rear Garden - Westerly facing, laid to patio & shingle, raised flowerbeds, predominantly enclosed by timber fencing, gate providing side access.
Total Approx Floor Area: - 864 sq.ft. (803 sq.m.)
Council Tax Band: B -
V1 -
Double glazed front door leading to:
Storm Porch - With windows to front, uPVC double glazed front door leading to:
Entrance Hall - Central heating radiator, cupboard housing electric fusebox & meter, stairs rising to first floor, door to:
Lounge/Dining Room - Central heating radiator, coved ceiling, uPVC double glazed windows to front & side, door to:
Kitchen - Range of modern fitted wall & base units with roll edged laminated work surfaces over, inset stainless steel 1 & a half bowl sink unit inset with mixer tap, inset 4 burner electric & gas hob with electric oven under & cooker hood over, space & plumbing for washing machine, space for upright fridge/freezer, space for further appliance, part tiled walls, wall mounted 'Worcester' boiler, uPVC double glazed window to rear overlooking rear garden, door to:
Utility Room - Central heating radiator, coved ceiling, uPVC double glazed windows to rear, uPVC double glazed door to rear leading to:
Lean To - With polycarbonate roof, windows to side & rear, door to rear leading to rear garden.
First Floor Landing - Hatch to loft space, door to:
Bedroom - Central heating radiator, coved ceiling, range of built in wardrobes, uPVC double glazed windows to front & side.
Bedroom - Central heating radiator, coved ceiling, recessed wardrobes with hanging rail & further cupboards above, built in cupboard with uPVC double glazed windows to side, uPVC double glazed window to rear overlooking rear garden.
Bathroom/W.C. - Comprising panelled bath with electric shower unit over, vanity unit with inset wash hand basin, low level close coupled W.C., central heating radiator, part tiled walls, wood effect flooring, uPVC double glazed window with frosted glass to front.
Outside -
Front Garden - Mainly laid to lawn, private driveway to side leading to:
Garage - Detached garage with metal up & over door.
Rear Garden - Westerly facing, laid to patio & shingle, raised flowerbeds, predominantly enclosed by timber fencing, gate providing side access.
Total Approx Floor Area: - 864 sq.ft. (803 sq.m.)
Council Tax Band: B -
V1 -
