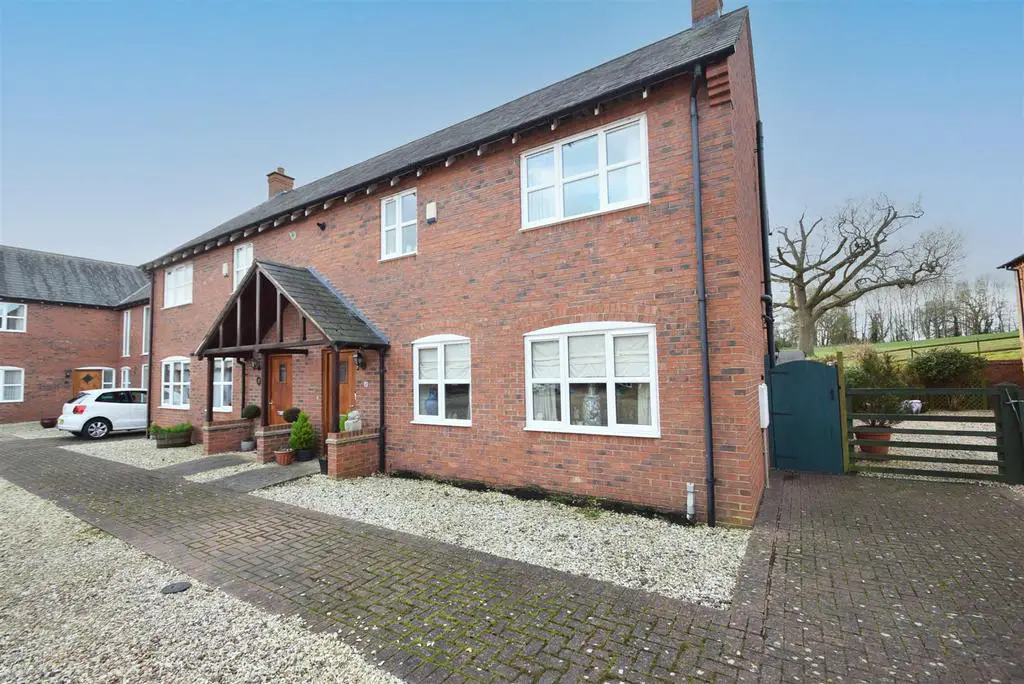
House For Sale £255,000
Located in a lovely courtyard setting within the village, this attractive and well-designed semi-detached house offers spacious accommodation with private rear garden adjoining open countryside.
Mains electricity, water and drainage are connected.
Key Features -
* Covered entrance area to hallway.
* Living room with feature fireplace and windows to front.
* Open plan kitchen/dining room with tiled flooring, a range of fitted units, window and glazed double doors to rear garden.
* Utility room providing access to side of property and cloakroom.
* Staircase from hall to spacious landing with built in storage and window to front.
* 3 bedrooms and a family bathroom. The main bedroom also has an en-suite shower room.
* Double glazed windows and gas fired central heating.
* Private parking and established rear garden which directly adjoins open fields.
* Lovely courtyard setting in an attractive development, centrally located within the village, a short walk from a great local pub and primary school.
* Under a 10-minute drive from Baschurch and just 15 minutes from Shrewsbury.
Entrance Hall - about 3.50m x 2.00m (about 11'5" x 6'6") -
Living Room - about 3.60m x 5.20m (about 11'9" x 17'0") -
Kitchen/Dining Room - about 3.11m x 5.40m (about 10'2" x 17'8") -
Utility - about 2.10m x 1.70m (about 6'10" x 5'6") -
Cloakroom -
Bedroom One - about 3.00m x 4.00m (about 9'10" x 13'1") -
En-Suite - about 3.3m x 1.0m (about 10'9" x 3'3") -
Bedroom Two - about 2.60m x 4.30m (about 8'6" x 14'1") -
Bedroom Three - about 1.70m x 3.00m (about 5'6" x 9'10") -
Bathroom - about 2.50m x 1.70m (about 8'2" x 5'6") -
Mains electricity, water and drainage are connected.
Key Features -
* Covered entrance area to hallway.
* Living room with feature fireplace and windows to front.
* Open plan kitchen/dining room with tiled flooring, a range of fitted units, window and glazed double doors to rear garden.
* Utility room providing access to side of property and cloakroom.
* Staircase from hall to spacious landing with built in storage and window to front.
* 3 bedrooms and a family bathroom. The main bedroom also has an en-suite shower room.
* Double glazed windows and gas fired central heating.
* Private parking and established rear garden which directly adjoins open fields.
* Lovely courtyard setting in an attractive development, centrally located within the village, a short walk from a great local pub and primary school.
* Under a 10-minute drive from Baschurch and just 15 minutes from Shrewsbury.
Entrance Hall - about 3.50m x 2.00m (about 11'5" x 6'6") -
Living Room - about 3.60m x 5.20m (about 11'9" x 17'0") -
Kitchen/Dining Room - about 3.11m x 5.40m (about 10'2" x 17'8") -
Utility - about 2.10m x 1.70m (about 6'10" x 5'6") -
Cloakroom -
Bedroom One - about 3.00m x 4.00m (about 9'10" x 13'1") -
En-Suite - about 3.3m x 1.0m (about 10'9" x 3'3") -
Bedroom Two - about 2.60m x 4.30m (about 8'6" x 14'1") -
Bedroom Three - about 1.70m x 3.00m (about 5'6" x 9'10") -
Bathroom - about 2.50m x 1.70m (about 8'2" x 5'6") -
