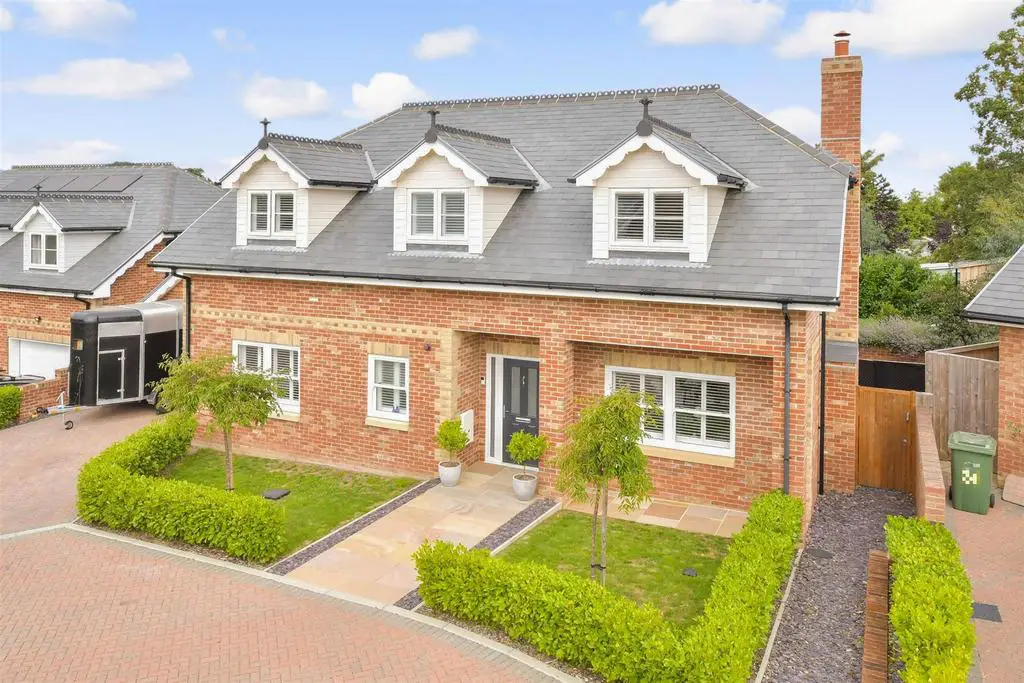
House For Sale £795,000
We were delighted to be able to buy this property off plan as it enabled us to be part of the decision-making process when it came to deciding on certain internal fixtures and fittings. We have thoroughly enjoyed our time here and originally chose the spot because it is quiet and peaceful as we are the penultimate property along Deauville Avenue nearest the farmland. A path is going to be built on the farmland that will provide access from the end of the cul de sac to Gurnard Village so it will be easy to walk into the village with its pubs and a few shops as well as strolling down to the beach at the quaint Gurnard Bay with its green coloured beach huts and children's playground. We can also walk into Cowes with its independent shops, bars, restaurants, chandlers and ferry to the mainland. There are also excellent primary and secondary schools as well as the Priory private school in the area and a nearby golf course, as well as Osborne House.Room sizes:
- Entrance Hallway
- Sitting Room: 27'0 at widest point x 12'11 (8.24m x 3.94m)
- Kitchen / Dining Area: 32'0 at widest point x 11'0 (9.76m x 3.36m)
- Utility Room: 11'10 x 5'10 (3.61m x 1.78m)
- Cloakroom: 9'0 at widest point x 5'11 (2.75m x 1.80m)
- Snug: 14'0 x 13'0 (4.27m x 3.97m)
- Landing
- Bedroom 1: 16'0 up to fitted wardrobes x 13'0 (4.88m x 3.97m)
- En-Suite: 9'0 x 8'0 (2.75m x 2.44m)
- Bedroom 2: 13'0 x 13'0 up to fitted wardrobes (3.97m x 3.97m)
- Bedroom 3: 13'0 x 12'10 up to fitted wardrobes (3.97m x 3.91m)
- Bedroom 4: 13'0 x 9'0 up to fitted wardrobes (3.97m x 2.75m)
- Family Bathroom: 11'11 at widest point x 11'0 at widest point (3.63m x 3.36m)
- Front Garden
- Driveway Parking
- Garage: 19'6 x 9'7 (5.95m x 2.92m)
- Rear Garden
- Summer House: 12'2 x 9'2 (3.71m x 2.80m)
The information provided about this property does not constitute or form part of an offer or contract, nor may be it be regarded as representations. All interested parties must verify accuracy and your solicitor must verify tenure/lease information, fixtures & fittings and, where the property has been extended/converted, planning/building regulation consents. All dimensions are approximate and quoted for guidance only as are floor plans which are not to scale and their accuracy cannot be confirmed. Reference to appliances and/or services does not imply that they are necessarily in working order or fit for the purpose.
We are pleased to offer our customers a range of additional services to help them with moving home. None of these services are obligatory and you are free to use service providers of your choice. Current regulations require all estate agents to inform their customers of the fees they earn for recommending third party services. If you choose to use a service provider recommended by Fine & Country, details of all referral fees can be found at the link below. If you decide to use any of our services, please be assured that this will not increase the fees you pay to our service providers, which remain as quoted directly to you.