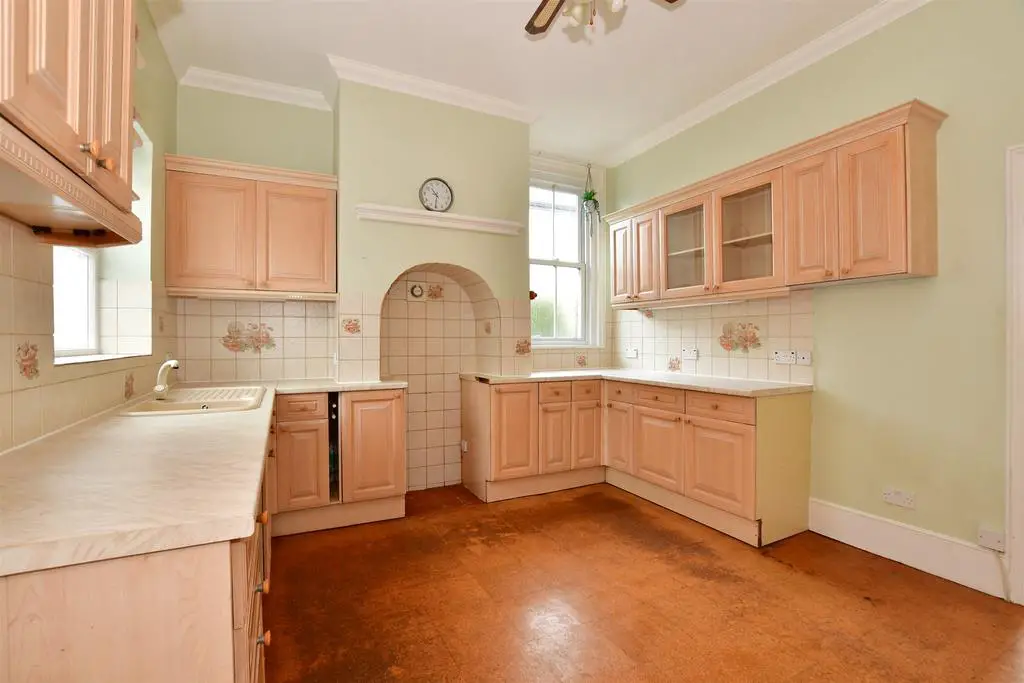
House For Sale £450,000
Please refer to the footnote regarding the services and appliances.What the Owner says:
Brading is believed to be one of the oldest towns on the island, with the Romans initially setting up residence here in the third century and later King Alfred founding the town in the seventh century. The Roman Villa can still be viewed today and there is evidence of the town's rich history throughout. However, this property is in an ideal location to enjoy all the contemporary benefits of this delightful, historic town as well. It has two great pubs - The Bugle and The Wheatsheaf - within easy walking distance, as well a couple of excellent restaurants, including the highly rated Hungry Bear. There is a local convenience store just a couple of minutes' walk away for all the essentials, and a Tesco Extra just a few miles down the road as well. The town is well served by public transport, with the numbers two and three buses running regularly to Newport and Ryde via the coastal town of the Sandown. Brading is also on the Island line train service, which travels to and from Ryde pierhead – ideal for catching the high-speed catamaran to Portsmouth.
Room sizes:
- Entrance Hallway
- Sitting Room: 14'8 x 12'3 (4.47m x 3.74m)
- Snug: 12'0 x 11'1 up to chimney breast (3.66m x 3.38m)
- Kitchen: 12'2 x 11'11 (3.71m x 3.63m)
- Dining Room: 12'3 x 12'2 (3.74m x 3.71m)
- Utility Room: 11'5 x 8'0 (3.48m x 2.44m)
- Cloakroom: 8'1 x 4'2 (2.47m x 1.27m)
- Landing
- Bedroom 1: 14'5 into bay x 12'3 (4.40m x 3.74m)
- Bedroom 2: 12'3 x 12'2 (3.74m x 3.71m)
- Bedroom 3: 12'5 x 12'1 up to fitted wardrobes (3.79m x 3.69m)
- Bedroom 4: 11'11 x 10'9 at widest point (3.63m x 3.28m)
- Bathroom: 7'8 x 6'5 (2.34m x 1.96m)
- Shower Room: 11'3 x 4'3 (3.43m x 1.30m)
- Cellar Room 1: 11'8 x 11'7 (3.56m x 3.53m)
- Cellar Room 2: 11'8 x 11'6 (3.56m x 3.51m)
- Front Garden
- Rear Garden
- Driveway Parking
The information provided about this property does not constitute or form part of an offer or contract, nor may be it be regarded as representations. All interested parties must verify accuracy and your solicitor must verify tenure/lease information, fixtures & fittings and, where the property has been extended/converted, planning/building regulation consents. All dimensions are approximate and quoted for guidance only as are floor plans which are not to scale and their accuracy cannot be confirmed. Reference to appliances and/or services does not imply that they are necessarily in working order or fit for the purpose.
We are pleased to offer our customers a range of additional services to help them with moving home. None of these services are obligatory and you are free to use service providers of your choice. Current regulations require all estate agents to inform their customers of the fees they earn for recommending third party services. If you choose to use a service provider recommended by Fine & Country, details of all referral fees can be found at the link below. If you decide to use any of our services, please be assured that this will not increase the fees you pay to our service providers, which remain as quoted directly to you.