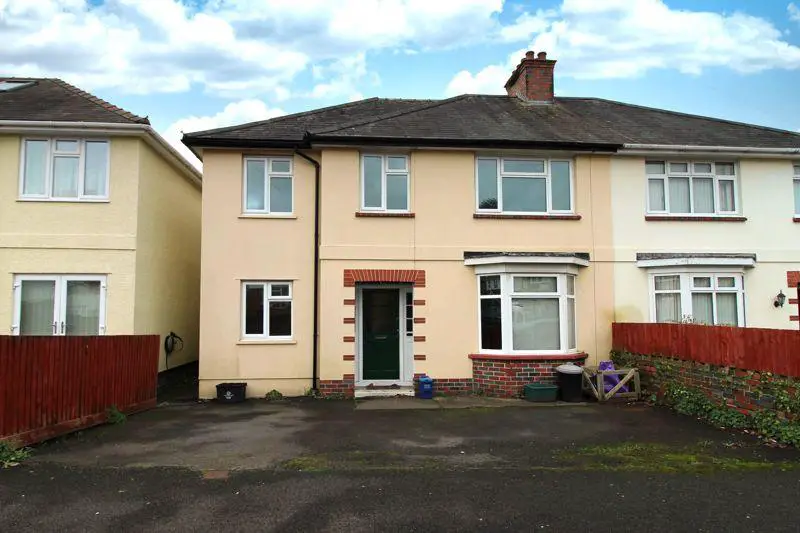
House For Sale £375,000
This attractive, four bedroomed semi-detached extended family home is located on a hugely popular residential road in central Abergavenny favoured for its proximity to Bailey Park and the high street which are both within walking distance. Sitting in south facing gardens with views towards the Blorenge, the property would benefit from cosmetic re-decoration but offers good room proportions, an appealing open plan layout and three reception rooms to include a living room with bay window, a dining room with double doors to the garden, and a study. The kitchen provides access to a large utility room which in turn leads to a useful ground floor cloakroom. On the first floor, the principal bedroom has an en-suite shower room, and the remaining three bedrooms are served by a family bathroom suite.Outside, there is off road parking for two to three medium size cars. The rear garden enjoys side access to a lawn with raised decked area. The property is offered to the market with no onward chain.
SITUATION
The property is centrally located and situated within walking distance of the town centre and Bailey Park plus easy access of all services and amenities. The area is particularly well served with schools for all ages, including many highly regarded primary schools and for secondary education, King Henry VIII can be found a short distance away. The area is internationally favoured as a foodie haven as well as an ideal base for professional and amateur leisure pursuits. For those seeking longer walks, there are hillside and park walks aplenty in the wider area. For comprehensive leisure and shopping amenities, the town centre boasts many individual boutique style shops, eateries and restaurants, grocery and newsagent stores, supermarkets and many well-known high street shops. Abergavenny also hosts a market several times a week. The town has its own cinema and leisure centre as well as multiple eateries for evening entertainment. Abergavenny railway station is approximately two miles away whilst road links at the Hardwick roundabout give easy access to the motorway and "A" routes to Cwmbran, Cardiff and Merthyr Tydfil as well as further afield to the M4 and the Midlands.
STORM PORCH TO:
ENTRANCE HALLWAY
Entrance door with windows to either side and courtesy windows above, staircase to the first floor, radiator, deep understairs cupboard providing cloaks hanging space. Open to:
KITCHEN / DINER
The kitchen is fitted with a range of units in a white colour washed finish with brushed chrome door furniture, contrasting laminate worktops with inset sink unit, inset four ring hob with extractor hood above and single oven beneath, space for under counter fridge, double glazed window to the rear. Open to:
DINING AREA
Double glazed French doors opening into the garden offer a great view towards the Blorenge, fireplace (not in use) on a stone flagged hearth with recesses to either side, stained floorboards.
The dining room is open to:
LIVING ROOM
Double glazed bay window to the front aspect, fireplace with a stone flagged hearth, radiator, stained floorboards, door to hallway.
From the kitchen, a panelled door opens into:
UTILITY ROOM
Utility cupboards fitted to one wall, wall mounted Worcester gas central heating boiler, laminate worktops, double glazed door with window to side opening into the garden, space for washing machine and tumble dryer, radiator. Panelled door to:
CLOAKROOM
Lavatory, wash hand basin, frosted double glazed window.
From the hallway, a door opens to:
STUDY
Double glazed window to the front, radiator.
FIRST FLOOR
LANDING
Loft access.
BEDROOM ONE
Double glazed window to the rear aspect with a view towards the Blorenge, picture rail, radiator. Door to:
EN-SUITE SHOWER ROOM
Shower cubicle with thermostatic shower mixer over, lavatory, wash hand basin, extractor fan, radiator, tiled floor.
BEDROOM TWO
Double glazed window to the front aspect with a view towards the Deri, picture rail, radiator.
BEDROOM THREE
Double glazed window to the front aspect with a view towards the Deri, radiator.
BEDROOM FOUR
Double glazed window to the front aspect with a view towards the Deri, inbuilt cupboard over stairwell area, radiator, picture rail.
FAMILY BATHROOM
Fitted with a white suite to include a panelled bath, wash hand basin, lavatory, extractor fan, tiled floor, radiator.
OUTSIDE
FRONT
The property is set back from the roadside and is approached via a driveway providing off street parking for up to three medium sized vehicles. Shared side access to the rear of the property.
REAR GARDEN
This south facing garden enjoys splendid views towards the Blorenge. A timber decked sitting area adjoins the back of the house although the boards will require renovation. The remainder of the garden is set to lawn with hedgerow borders to three sides.
GENERAL
Tenure - We are informed the property is Freehold. Intending purchasers should make their own enquiries via their solicitors.Services - Mains water, mains drainage, gas and electricity.Council Tax - Band E (Monmouthshire County Council)EPC Rating - Band CViewing Strictly by appointment with the AgentsTaylor & Co: 01873 [use Contact Agent Button] AB323
Council Tax Band: E
Tenure: Freehold
