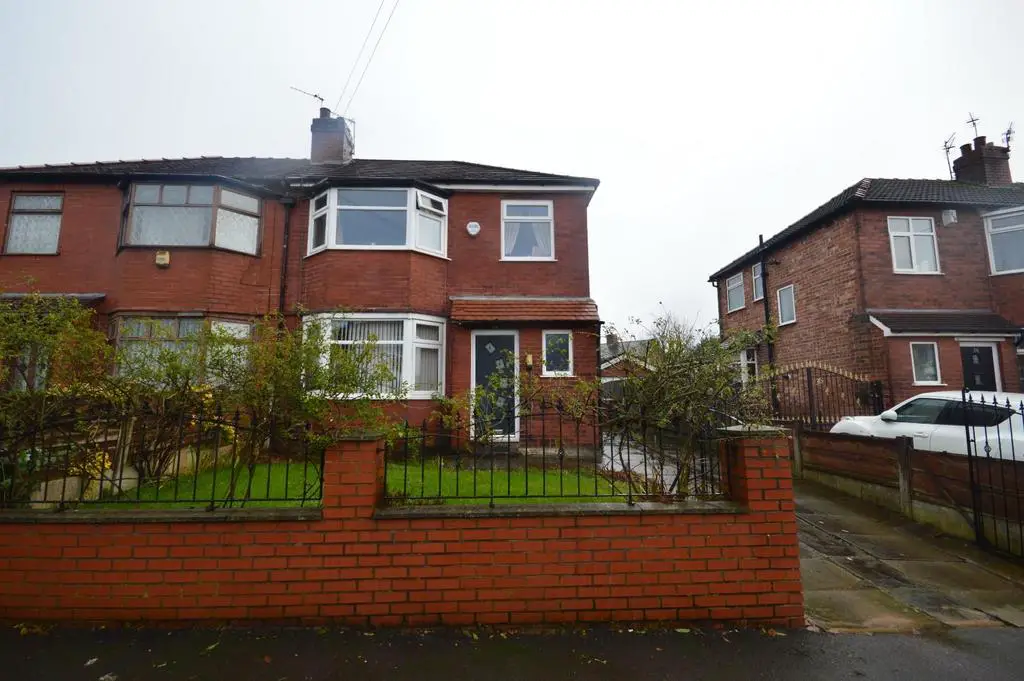
House For Sale £275,000
Hunters Estate Agents are excited to market this three bedroom bay fronted semi-detached home in Swinton! Ideal for first time buyer, up sizers and down sizers looking to be close to popular schools & transport links. Internally, there is a welcoming entrance hall, a spacious living room with conservatory extension & a bright kitchen fitted with base/wall units. To the first floor, there are three well proportioned bedrooms, two doubles and one single. There is also a three piece family shower room. Externally, to the front aspect is a lawned garden & driveway for multiple vehicles, leading to the detached garage. To the rear is a low maintenance lawned garden. Location wise, Swinton has great local amenities within the Town Centre including supermarkets. From the A580 is excellent transport links into Manchester City Centre & there are plenty of local popular schools to choose from.
Entrance Hall - 2.64m x 2.41m (8'8 x 7'11) - Double glazed window, vinyl flooring, ceiling light point, access to lounge & kitchen.
Lounge - 5.59m x 3.43m (18'4 x 11'3) - To the front aspect, laminate flooring, ceiling light point, radiator & double glazed bay fronted window.
Conservatory - 3.91m x 2.95m (12'10 x 9'8) - Extension to the rear aspect, vinyl flooring, wall lights & double doors to the rear.
Kitchen - 6.05m x 2.64m (19'10 x 8'8) - Fully fitted kitchen to the rear aspect with base/wall units, integrated appliances & sink unit. Double glazed windows and laminate flooring, side door for outside access. Spotlights & radiator.
Bedroom One - 3.10m x 3.43m (10'2 x 11'3) - To the front aspect, bay fronted window & fitted wardrobes, carpeted flooring, radiator & ceiling light point.
Bedroom Two - 2.39m x 3.43m (7'10 x 11'3) - To the rear aspect, double bedroom with double glazed window, fitted wardrobe, ceiling light point & radiator.
Bedroom Three - 2.13m x 2.41m (7'0 x 7'11) - To the front aspect, a single bedroom with double glazed window, ceiling light point, carpeted flooring & radiator.
Shower Room - 2.39m x 1.40m (7'10 x 4'7) - To the rear aspect, fitted shower room with screen, sink unit & w.c, storage cupboard and tiled flooring.
Entrance Hall - 2.64m x 2.41m (8'8 x 7'11) - Double glazed window, vinyl flooring, ceiling light point, access to lounge & kitchen.
Lounge - 5.59m x 3.43m (18'4 x 11'3) - To the front aspect, laminate flooring, ceiling light point, radiator & double glazed bay fronted window.
Conservatory - 3.91m x 2.95m (12'10 x 9'8) - Extension to the rear aspect, vinyl flooring, wall lights & double doors to the rear.
Kitchen - 6.05m x 2.64m (19'10 x 8'8) - Fully fitted kitchen to the rear aspect with base/wall units, integrated appliances & sink unit. Double glazed windows and laminate flooring, side door for outside access. Spotlights & radiator.
Bedroom One - 3.10m x 3.43m (10'2 x 11'3) - To the front aspect, bay fronted window & fitted wardrobes, carpeted flooring, radiator & ceiling light point.
Bedroom Two - 2.39m x 3.43m (7'10 x 11'3) - To the rear aspect, double bedroom with double glazed window, fitted wardrobe, ceiling light point & radiator.
Bedroom Three - 2.13m x 2.41m (7'0 x 7'11) - To the front aspect, a single bedroom with double glazed window, ceiling light point, carpeted flooring & radiator.
Shower Room - 2.39m x 1.40m (7'10 x 4'7) - To the rear aspect, fitted shower room with screen, sink unit & w.c, storage cupboard and tiled flooring.
Houses For Sale Lincoln Road
Houses For Sale Leinster Road
Houses For Sale Fernlea Crescent
Houses For Sale Sandygate Close
Houses For Sale Godlee Drive
Houses For Sale Westbrook Road
Houses For Sale Henniker Street
Houses For Sale Harrowby Road
Houses For Sale Lawn Drive
Houses For Sale East Lancashire Road
Houses For Sale Leinster Road
Houses For Sale Fernlea Crescent
Houses For Sale Sandygate Close
Houses For Sale Godlee Drive
Houses For Sale Westbrook Road
Houses For Sale Henniker Street
Houses For Sale Harrowby Road
Houses For Sale Lawn Drive
Houses For Sale East Lancashire Road