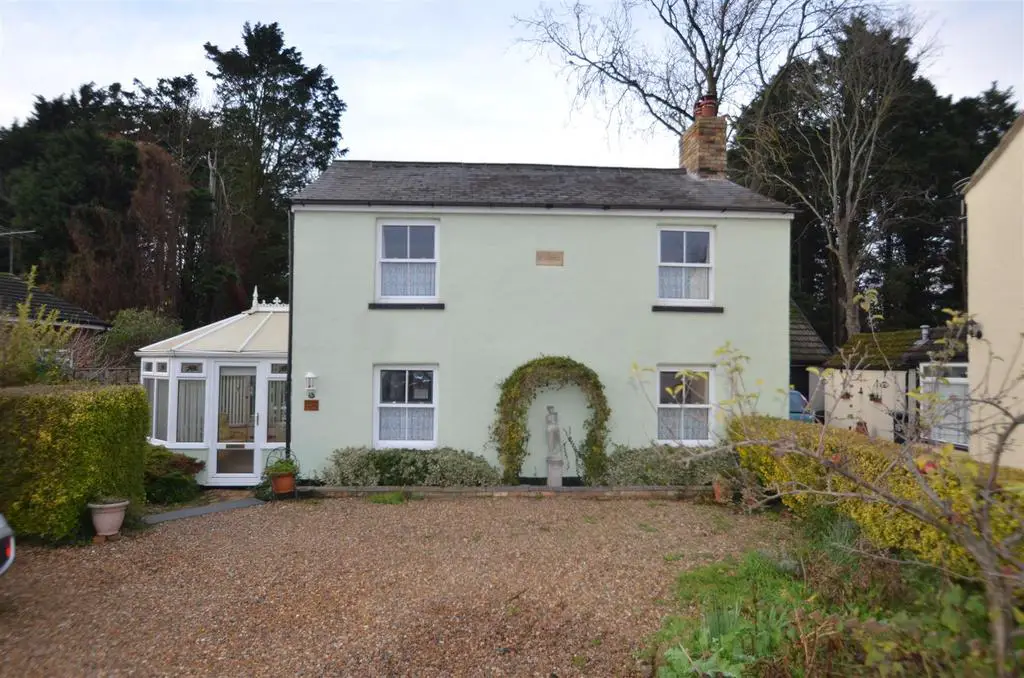
House For Sale £475,000
An exciting opportunity to purchase this lovely, three bedroom, detached cottage set right in the heart of Clifton. This lovely home is full of charm and character and boasts ample off road parking, two reception rooms, kitchen, cloakroom, three bedrooms and family bathroom. Outside there is a useful workshop and fully enclosed rear garden.
Conservatory - 3.09 x 3.08 (10'1" x 10'1") - Brick and uPVC construction, entrance door, tiled floor, door to:-
Dining Room - 3.9 x 3.2 (12'9" x 10'5") - Window to front, radiator, door to kitchen, opening into:-
Lounge - 3.69 x 3.2 (12'1" x 10'5") - Window to front, radiator, brick fireplace with insert electric fire.
Inner Hall - Stairs leading to first floor , radiator, storage cupboard, door to rear garden.
Cloakroom - Suite comprising of low level w.c, wash hand basin, window to side.
Kitchen - 3.69 x 2.3 (12'1" x 7'6") - Fitted kitchen with a range of base and eye level units with roll top work surfaces, stainless steel sink unit with mixer tap, integrated oven with gas hob over, tiled splashback, tiled floor, wall mounted boiler, plumbing for washing machine and dishwasher, window to rear.
Landing - Access to all first floor rooms, access to loft space, window to rear.
Bedroom One - 3.7 x 3.22 (12'1" x 10'6") - Window to front, radiator.
Bedroom Two - 3.71 x 3.22 (12'2" x 10'6") - Window to front, radiator, open fire with wooden surround.
Bedroom Three - 3.68 x 2.33 (12'0" x 7'7") - Window to rear, radiator, fitted four door wardrobe.
Bathroom - Suite comprising of panel enclosed bath with mixer tap, wall mounted shower, low level w.c, pedestal wash hand basin, part tiled walls, radiator, heated towel rail, window to rear.
Front Garden - Large gravelled driveway providing off road parking for several cars, enclosed by mature hedging.
Rear Garden - A fully enclosed garden with paved patio area, rest laid mainly to lawn with a selection of mature trees and shrubs, timber shed.
Workshop - 4.79 x 2.46 (15'8" x 8'0") - Power and light, door to garden.
Agents Notes - Freehold.
Council Tax band D.
Mains drainage.
Conservatory - 3.09 x 3.08 (10'1" x 10'1") - Brick and uPVC construction, entrance door, tiled floor, door to:-
Dining Room - 3.9 x 3.2 (12'9" x 10'5") - Window to front, radiator, door to kitchen, opening into:-
Lounge - 3.69 x 3.2 (12'1" x 10'5") - Window to front, radiator, brick fireplace with insert electric fire.
Inner Hall - Stairs leading to first floor , radiator, storage cupboard, door to rear garden.
Cloakroom - Suite comprising of low level w.c, wash hand basin, window to side.
Kitchen - 3.69 x 2.3 (12'1" x 7'6") - Fitted kitchen with a range of base and eye level units with roll top work surfaces, stainless steel sink unit with mixer tap, integrated oven with gas hob over, tiled splashback, tiled floor, wall mounted boiler, plumbing for washing machine and dishwasher, window to rear.
Landing - Access to all first floor rooms, access to loft space, window to rear.
Bedroom One - 3.7 x 3.22 (12'1" x 10'6") - Window to front, radiator.
Bedroom Two - 3.71 x 3.22 (12'2" x 10'6") - Window to front, radiator, open fire with wooden surround.
Bedroom Three - 3.68 x 2.33 (12'0" x 7'7") - Window to rear, radiator, fitted four door wardrobe.
Bathroom - Suite comprising of panel enclosed bath with mixer tap, wall mounted shower, low level w.c, pedestal wash hand basin, part tiled walls, radiator, heated towel rail, window to rear.
Front Garden - Large gravelled driveway providing off road parking for several cars, enclosed by mature hedging.
Rear Garden - A fully enclosed garden with paved patio area, rest laid mainly to lawn with a selection of mature trees and shrubs, timber shed.
Workshop - 4.79 x 2.46 (15'8" x 8'0") - Power and light, door to garden.
Agents Notes - Freehold.
Council Tax band D.
Mains drainage.
