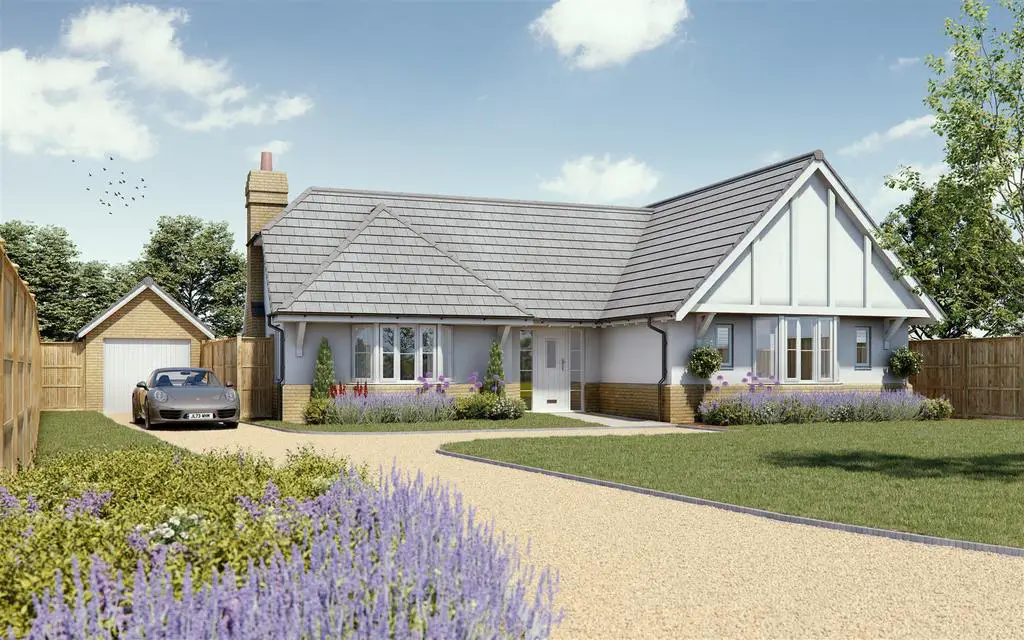
House For Sale £500,000
*BUILDING PLOT WITH ASSOCIATED BUILD CONTRACT* A RARE OPPORTUNITY HAS ARISEN TO ACQUIRE A BUILDING PLOT WITH ASSOCIATED BUILD CONTRACT. Interested parties have the opportunity to purchase the plot alongside an associated build contract for the construction of the Bungalow.
A THREE BEDROOM DETACHED BUNGALOW WITHIN REACH OF WICKHAM BISHOPS VILLAGE CENTRE. an initial payment of £500,000 would secure the plot with an associated build contract with the developer "Patten Homes Limited" amounting to £400,000 (payment schedule detailed within the listing). The proposed Bungalow will comprise Three Bedrooms two of which will benefit from En-Suites and a further Family Bathroom. The Kitchen and Triple Aspect Living Room will offer access to the Garden. Ample Parking will be offered on the Driveway and within the Garage. Estimated completion (should the contract option be taken) Spring 2025.
Optional Build Contract Details - The build contract for this property is £400,000. We understand this will consist of staged payments which will be:
1. At damp course level
2. Once roof is covered in.
3. Commencement of second fix
4. Completion
This is to be finanlised between the applicant and the builder before exchange of contracts.
Further Details - Approximate dimensions and details for the completed bungalow:
Bedroom - 4.38 x 3.93 (14'4" x 12'10") - Bay window to front, window to side, door to:
En-Suite - Window to front, low level w.c., wash hand basin, shower unit.
Bedroom - 3.93 x 3.00 (12'10" x 9'10") - Double glazed window to side, door to:
En-Suite - Shower ubit, low level w.c., wash hand basin.
Bedroom - 3.65 x 3.30 (11'11" x 10'9") - Double glazed window to rear.
Bathroom - 2.10 x 1.98 (6'10" x 6'5") - Wash hand basin, low level w.c., panelled bath.
Kitchen - 5.67 x 4.63 (18'7" x 15'2") - Window to rear and side, double doors to side, range of units.
Living Room - 7.90 x 4.60 (25'11" x 15'1") - Bay window to front, window to side, double doors to rear, feature fireplace with solid fuel stove.
Entrance Hall - Entrance door to front, door to airing cupboard, double doors to storage cupboard.
Garage - 7.30 x 3.00 (23'11" x 9'10") - Up and over door to front, door to side.
Agents Note - These particulars do not constitute any part of an offer or contract. All measurements are approximate. No responsibility is accepted as to the accuracy of these particulars or statements made by our staff concerning the above property. We have not tested any apparatus or equipment therefore cannot verify that they are in good working order. Any intending purchaser must satisfy him/herself as to the correctness of such statements within these particulars. All negotiations to be conducted through Church and Hawes. No enquiries have been made with the local authorities pertaining to planning permission or building regulations. Any buyer should seek verification from their legal representative or surveyor.
A THREE BEDROOM DETACHED BUNGALOW WITHIN REACH OF WICKHAM BISHOPS VILLAGE CENTRE. an initial payment of £500,000 would secure the plot with an associated build contract with the developer "Patten Homes Limited" amounting to £400,000 (payment schedule detailed within the listing). The proposed Bungalow will comprise Three Bedrooms two of which will benefit from En-Suites and a further Family Bathroom. The Kitchen and Triple Aspect Living Room will offer access to the Garden. Ample Parking will be offered on the Driveway and within the Garage. Estimated completion (should the contract option be taken) Spring 2025.
Optional Build Contract Details - The build contract for this property is £400,000. We understand this will consist of staged payments which will be:
1. At damp course level
2. Once roof is covered in.
3. Commencement of second fix
4. Completion
This is to be finanlised between the applicant and the builder before exchange of contracts.
Further Details - Approximate dimensions and details for the completed bungalow:
Bedroom - 4.38 x 3.93 (14'4" x 12'10") - Bay window to front, window to side, door to:
En-Suite - Window to front, low level w.c., wash hand basin, shower unit.
Bedroom - 3.93 x 3.00 (12'10" x 9'10") - Double glazed window to side, door to:
En-Suite - Shower ubit, low level w.c., wash hand basin.
Bedroom - 3.65 x 3.30 (11'11" x 10'9") - Double glazed window to rear.
Bathroom - 2.10 x 1.98 (6'10" x 6'5") - Wash hand basin, low level w.c., panelled bath.
Kitchen - 5.67 x 4.63 (18'7" x 15'2") - Window to rear and side, double doors to side, range of units.
Living Room - 7.90 x 4.60 (25'11" x 15'1") - Bay window to front, window to side, double doors to rear, feature fireplace with solid fuel stove.
Entrance Hall - Entrance door to front, door to airing cupboard, double doors to storage cupboard.
Garage - 7.30 x 3.00 (23'11" x 9'10") - Up and over door to front, door to side.
Agents Note - These particulars do not constitute any part of an offer or contract. All measurements are approximate. No responsibility is accepted as to the accuracy of these particulars or statements made by our staff concerning the above property. We have not tested any apparatus or equipment therefore cannot verify that they are in good working order. Any intending purchaser must satisfy him/herself as to the correctness of such statements within these particulars. All negotiations to be conducted through Church and Hawes. No enquiries have been made with the local authorities pertaining to planning permission or building regulations. Any buyer should seek verification from their legal representative or surveyor.
