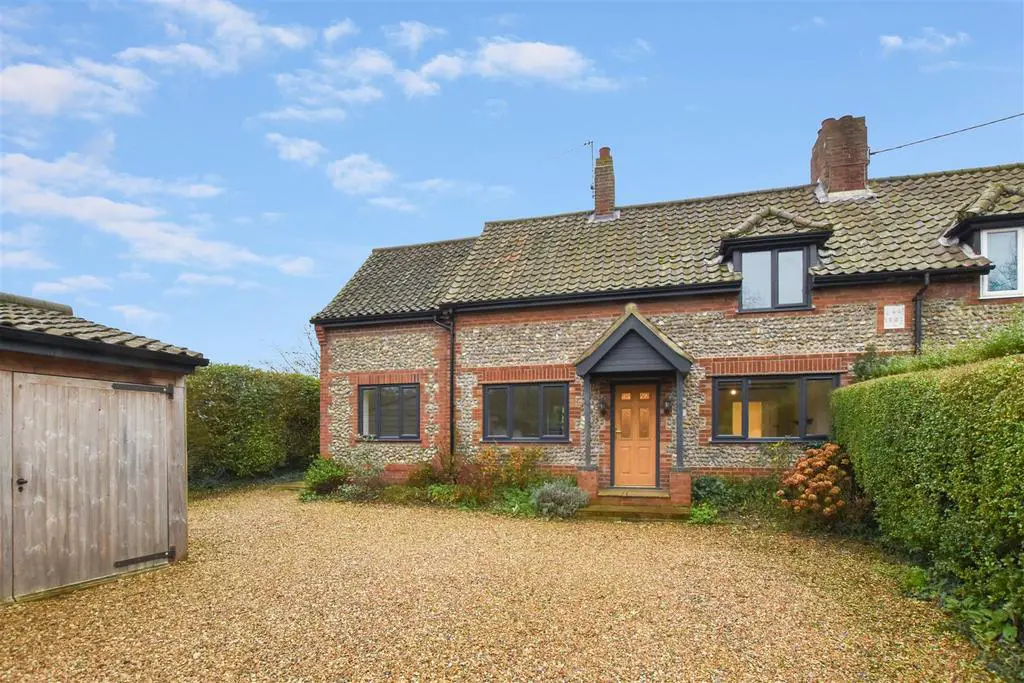
House For Sale £395,000
This lovely and spacious 4 bed property comes with ample off road parking, garages and enclosed gardens. There are three good size reception rooms and two bathrooms. The property is being sold with no upward chain.
Overview - This delightful four bedroom cottage is located just a few miles from the famous coastal town of Cromer. the property sits on ample grounds and has lots of parking spaces and an enclosed rear garden and patio. There are 2/3 reception rooms, four bedrooms and two bathrooms. This would make a lovely family home and is being sold with no upward chain.
First Impressions - On entering the property, there is a wide and spacious parking area for a good number of vehicles. To the left hand side is a timber built double garage. To the left hand side of the property is a footpath which leads to the rear garden. The main entrance is to the front aspect.
Ground Floor - The front door opens into a small hallway and from the hall doors open to the lounge, the dining rooms and an under stairs storage cupboard.
The lounge has double glazed windows to the front aspect and twin French doors opening to the rear garden and patio. There is a feature fireplace (currently not in use) radiators and inset ceiling downlighting.
The dining room has double glazed windows to the front aspect and a feature fireplace. Engineered wooden flooring and doors opening to the kitchen and the stairwell.
The kitchen has a range of base and wall units with worktops over and an inset sink and draining board. Integral appliances include a fridge/freezer and a dishwasher. French glazed doors open to the rear patio area and there are two Velux skylights. A door leads to the utility room. The utility room has base units and a sink with space for a washing machine. A further door leads to the ground floor bathroom.
The bathroom has a bath, a dual-flush WC and a wash hand basin.
First Floor - The first floor has two double bedrooms and two single bedrooms and a shower room.
Rear Garden - The rear garden consists of a large patio area adjacent to the house. A retaining brick wall with steps up to the lawned area with a shed and a summer house. The oil tank is located behind the summer house.
Tenure - Freehold with no upward chain.
Drainage - Septic tank situated in the rear garden.
Heating And Electrics - The property had a full electrical and heating upgrade in 2018 to include a new oil fired boiler.
Overview - This delightful four bedroom cottage is located just a few miles from the famous coastal town of Cromer. the property sits on ample grounds and has lots of parking spaces and an enclosed rear garden and patio. There are 2/3 reception rooms, four bedrooms and two bathrooms. This would make a lovely family home and is being sold with no upward chain.
First Impressions - On entering the property, there is a wide and spacious parking area for a good number of vehicles. To the left hand side is a timber built double garage. To the left hand side of the property is a footpath which leads to the rear garden. The main entrance is to the front aspect.
Ground Floor - The front door opens into a small hallway and from the hall doors open to the lounge, the dining rooms and an under stairs storage cupboard.
The lounge has double glazed windows to the front aspect and twin French doors opening to the rear garden and patio. There is a feature fireplace (currently not in use) radiators and inset ceiling downlighting.
The dining room has double glazed windows to the front aspect and a feature fireplace. Engineered wooden flooring and doors opening to the kitchen and the stairwell.
The kitchen has a range of base and wall units with worktops over and an inset sink and draining board. Integral appliances include a fridge/freezer and a dishwasher. French glazed doors open to the rear patio area and there are two Velux skylights. A door leads to the utility room. The utility room has base units and a sink with space for a washing machine. A further door leads to the ground floor bathroom.
The bathroom has a bath, a dual-flush WC and a wash hand basin.
First Floor - The first floor has two double bedrooms and two single bedrooms and a shower room.
Rear Garden - The rear garden consists of a large patio area adjacent to the house. A retaining brick wall with steps up to the lawned area with a shed and a summer house. The oil tank is located behind the summer house.
Tenure - Freehold with no upward chain.
Drainage - Septic tank situated in the rear garden.
Heating And Electrics - The property had a full electrical and heating upgrade in 2018 to include a new oil fired boiler.