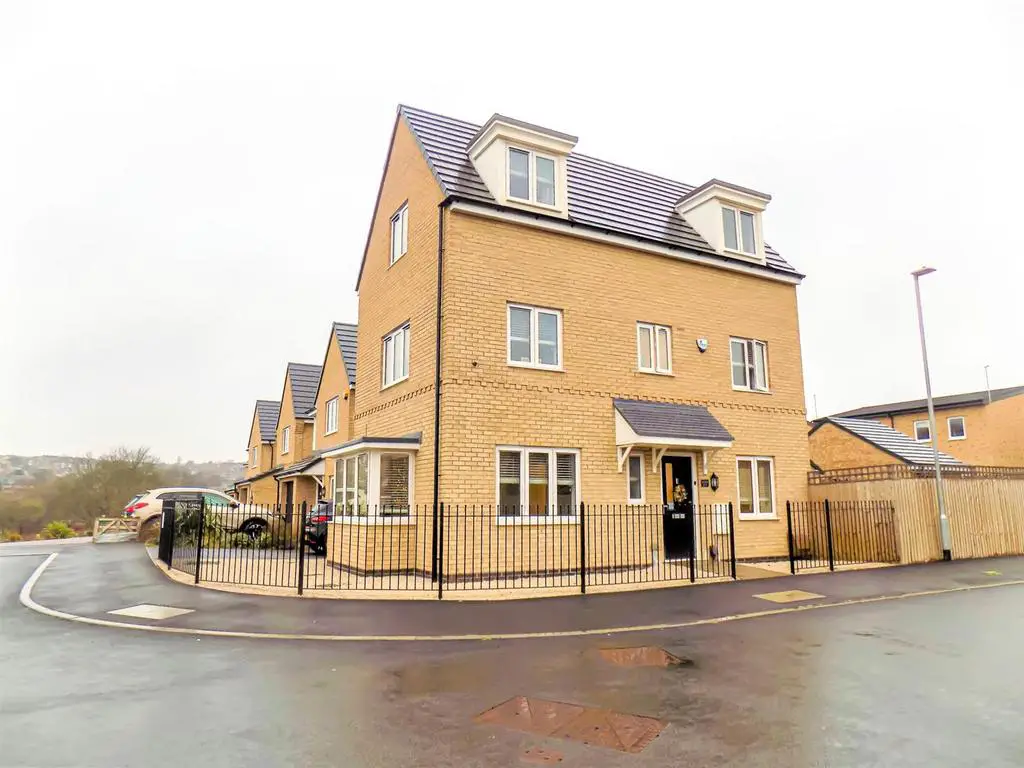
House For Sale £350,000
A modern three-story detached family house with four double bedrooms on the popular Chase Farm development, close to Gedling Country Park and for sale with NO UPWARD CHAIN!!
Overview - Accommodation consists of an entrance hallway with downstairs toilet, kitchen diner with double doors out to the garden and bay-fronted living room. On the first floor are two double bedrooms, one with an en-suite shower room plus the family bathroom and on the top floor there are two further double bedrooms. The property also has UPVC double glazing and gas central heating and a garage with a tandem driveway.
Entrance Hall - With a composite front entrance door, radiator and stairs to the first-floor landing. Doors to both living room and kitchen diner.
Downstairs Toilet - Consisting of dual flush toilet and wash basin with radiator and UPVC double glazed window.
Living Room - With UPVC double glazed front window, side bay window and two radiators.
Kitchen Diner - Fitted with a range of wall and base units with wood effect worktops and matching upstands with an inset stainless steel sink unit and drainer. Appliances consist of integrated brushed steel trim electric oven, four ring gas hob with matching steel splashback and extractor. There is also an integrated fridge and dishwasher. Tiled floor, radiator, UPVC double-glazed side window and UPVC double-glazed double doors leading out to the patio and garden.
First Floor Landing - With stairs to the second floor and doors to two bedrooms and the family bathroom.
Bedroom 1 - With radiator and UPVC double glazed side and front windows.
Ensuite - Consisting of a fully tiled cubicle with chrome mains shower, dual flush toilet and pedestal wash basin with matching tiled splashback. Radiator and UPVC double glazed rear window.
Bedroom 2 - With UPVC double glazed side and front windows and radiator.
Bathroom - Consisting of a bath with glass screen, full height tiling and chrome mains shower, dual flush toilet and pedestal wash basin and tiled splashback. UPVC double glazed rear window.
Second Floor Landing - With built-in cupboard and doors to bedrooms 3 and 4.
Bedroom 3 - UPVC double-glazed front and side windows and radiator.
Bedroom 4 - UPVC double-glazed front window and radiator.
Outside - To the front there is a law maintenance gravelled garden enclosed with wrought iron railings. At the back of the house is a tandem driveway providing parking for at least two cars leading to the detached brick-built garage. From here, side gated access leads to the rear where there is a full-width paved patio, artificial lawn and large composite decked area. To the rear of the garage is a gravelled seating area wit raised composite horseshoe bench seating. A side door leads into the garage which has an up and over door and pitched tiled roof.
Useful Information - TENURE: Freehold
COUNCIL TAX: Gedling Borough Council - Band E
Overview - Accommodation consists of an entrance hallway with downstairs toilet, kitchen diner with double doors out to the garden and bay-fronted living room. On the first floor are two double bedrooms, one with an en-suite shower room plus the family bathroom and on the top floor there are two further double bedrooms. The property also has UPVC double glazing and gas central heating and a garage with a tandem driveway.
Entrance Hall - With a composite front entrance door, radiator and stairs to the first-floor landing. Doors to both living room and kitchen diner.
Downstairs Toilet - Consisting of dual flush toilet and wash basin with radiator and UPVC double glazed window.
Living Room - With UPVC double glazed front window, side bay window and two radiators.
Kitchen Diner - Fitted with a range of wall and base units with wood effect worktops and matching upstands with an inset stainless steel sink unit and drainer. Appliances consist of integrated brushed steel trim electric oven, four ring gas hob with matching steel splashback and extractor. There is also an integrated fridge and dishwasher. Tiled floor, radiator, UPVC double-glazed side window and UPVC double-glazed double doors leading out to the patio and garden.
First Floor Landing - With stairs to the second floor and doors to two bedrooms and the family bathroom.
Bedroom 1 - With radiator and UPVC double glazed side and front windows.
Ensuite - Consisting of a fully tiled cubicle with chrome mains shower, dual flush toilet and pedestal wash basin with matching tiled splashback. Radiator and UPVC double glazed rear window.
Bedroom 2 - With UPVC double glazed side and front windows and radiator.
Bathroom - Consisting of a bath with glass screen, full height tiling and chrome mains shower, dual flush toilet and pedestal wash basin and tiled splashback. UPVC double glazed rear window.
Second Floor Landing - With built-in cupboard and doors to bedrooms 3 and 4.
Bedroom 3 - UPVC double-glazed front and side windows and radiator.
Bedroom 4 - UPVC double-glazed front window and radiator.
Outside - To the front there is a law maintenance gravelled garden enclosed with wrought iron railings. At the back of the house is a tandem driveway providing parking for at least two cars leading to the detached brick-built garage. From here, side gated access leads to the rear where there is a full-width paved patio, artificial lawn and large composite decked area. To the rear of the garage is a gravelled seating area wit raised composite horseshoe bench seating. A side door leads into the garage which has an up and over door and pitched tiled roof.
Useful Information - TENURE: Freehold
COUNCIL TAX: Gedling Borough Council - Band E
