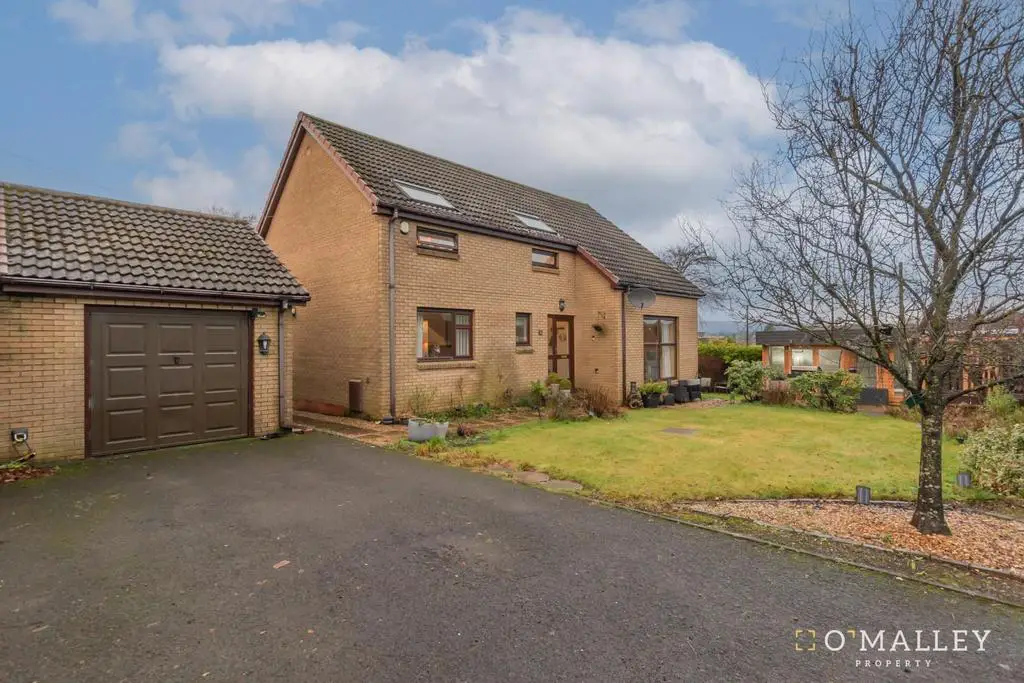
House For Sale £349,995
Welcome to this exquisite four-bedroom detached house nestled in the idyllic locale of Prestonfield Court, Saline.
As you approach the residence, you are greeted by manicured lawns and well-maintained landscaping, creating an inviting curb appeal.
Upon entering, you are welcomed into a bright and airy foyer that sets the tone for the rest of the home. The interior spaces are thoughtfully designed, featuring high-quality finishes and tasteful décor throughout. The living areas are generously proportioned, providing ample room for both relaxation and entertainment.
The heart of the home lies in the well-appointed kitchen, equipped with modern appliances, sleek countertops, and ample storage space. The adjacent dining area offers a perfect setting for family meals or entertaining guests. The property also boasts a charming conservatory, where you can bask in natural light while enjoying panoramic views of the surrounding landscape.
The four bedrooms are havens of tranquility, each designed with comfort in mind. The master suite is a retreat in itself, complete with an ensuite bathroom and ample closet space. The additional bedrooms are spacious and versatile, accommodating the needs of a growing family or providing flexibility for a home office or guest room.
One of the standout features of this property is the inclusion of a summer house-a perfect haven for relaxation and entertainment during the warmer months. Additionally, a dedicated home office space is ideal for those who value the convenience of working from home.
The outdoor spaces are an extension of the living areas, featuring a well-maintained garden and patio, perfect for al fresco dining or enjoying a morning coffee. The property is fenced for privacy and security, making it a safe and welcoming environment for families.
Location - Situated in the charming locale of Saline, Prestonfield Court offers a peaceful retreat while remaining conveniently close to local amenities, schools, and recreational facilities. This exceptional home presents a rare opportunity to experience the epitome of comfortable and luxurious living in a picturesque setting.
Living Room - 4.67m x 4.22m (15'3" x 13'10") -
Kitchen - 5.48m x 2.32m (17'11" x 7'7") -
Conservatory - 2.77m x 2.17m (9'1" x 7'1") -
Dining Room - 3.97m x 3.23m (13'0" x 10'7") -
Sitting Room/Office - 3.61m x 3.56m (11'10" x 11'8") -
W/C - 2.00m x 1.45m (6'6" x 4'9") -
Bedroom 1 - 3.86m x 3.41m (12'7" x 11'2") -
En-Suite - 2.43m x 2.09m (7'11" x 6'10") -
Bedroom 2 - 3.73m x 3.33m (12'2" x 10'11") -
Bedroom 3 - 3.61m x 2.96m (11'10" x 9'8") -
Bedroom 4 - 2.78m x 2.61m (9'1" x 8'6") -
Bathroom - 3.10m x 2.43m (10'2" x 7'11") -
Home Report - The home report is available upon request.
Fixture & Fittings - All carpets, floor coverings, light fittings and integrated appliances are included with the sale.
As you approach the residence, you are greeted by manicured lawns and well-maintained landscaping, creating an inviting curb appeal.
Upon entering, you are welcomed into a bright and airy foyer that sets the tone for the rest of the home. The interior spaces are thoughtfully designed, featuring high-quality finishes and tasteful décor throughout. The living areas are generously proportioned, providing ample room for both relaxation and entertainment.
The heart of the home lies in the well-appointed kitchen, equipped with modern appliances, sleek countertops, and ample storage space. The adjacent dining area offers a perfect setting for family meals or entertaining guests. The property also boasts a charming conservatory, where you can bask in natural light while enjoying panoramic views of the surrounding landscape.
The four bedrooms are havens of tranquility, each designed with comfort in mind. The master suite is a retreat in itself, complete with an ensuite bathroom and ample closet space. The additional bedrooms are spacious and versatile, accommodating the needs of a growing family or providing flexibility for a home office or guest room.
One of the standout features of this property is the inclusion of a summer house-a perfect haven for relaxation and entertainment during the warmer months. Additionally, a dedicated home office space is ideal for those who value the convenience of working from home.
The outdoor spaces are an extension of the living areas, featuring a well-maintained garden and patio, perfect for al fresco dining or enjoying a morning coffee. The property is fenced for privacy and security, making it a safe and welcoming environment for families.
Location - Situated in the charming locale of Saline, Prestonfield Court offers a peaceful retreat while remaining conveniently close to local amenities, schools, and recreational facilities. This exceptional home presents a rare opportunity to experience the epitome of comfortable and luxurious living in a picturesque setting.
Living Room - 4.67m x 4.22m (15'3" x 13'10") -
Kitchen - 5.48m x 2.32m (17'11" x 7'7") -
Conservatory - 2.77m x 2.17m (9'1" x 7'1") -
Dining Room - 3.97m x 3.23m (13'0" x 10'7") -
Sitting Room/Office - 3.61m x 3.56m (11'10" x 11'8") -
W/C - 2.00m x 1.45m (6'6" x 4'9") -
Bedroom 1 - 3.86m x 3.41m (12'7" x 11'2") -
En-Suite - 2.43m x 2.09m (7'11" x 6'10") -
Bedroom 2 - 3.73m x 3.33m (12'2" x 10'11") -
Bedroom 3 - 3.61m x 2.96m (11'10" x 9'8") -
Bedroom 4 - 2.78m x 2.61m (9'1" x 8'6") -
Bathroom - 3.10m x 2.43m (10'2" x 7'11") -
Home Report - The home report is available upon request.
Fixture & Fittings - All carpets, floor coverings, light fittings and integrated appliances are included with the sale.
