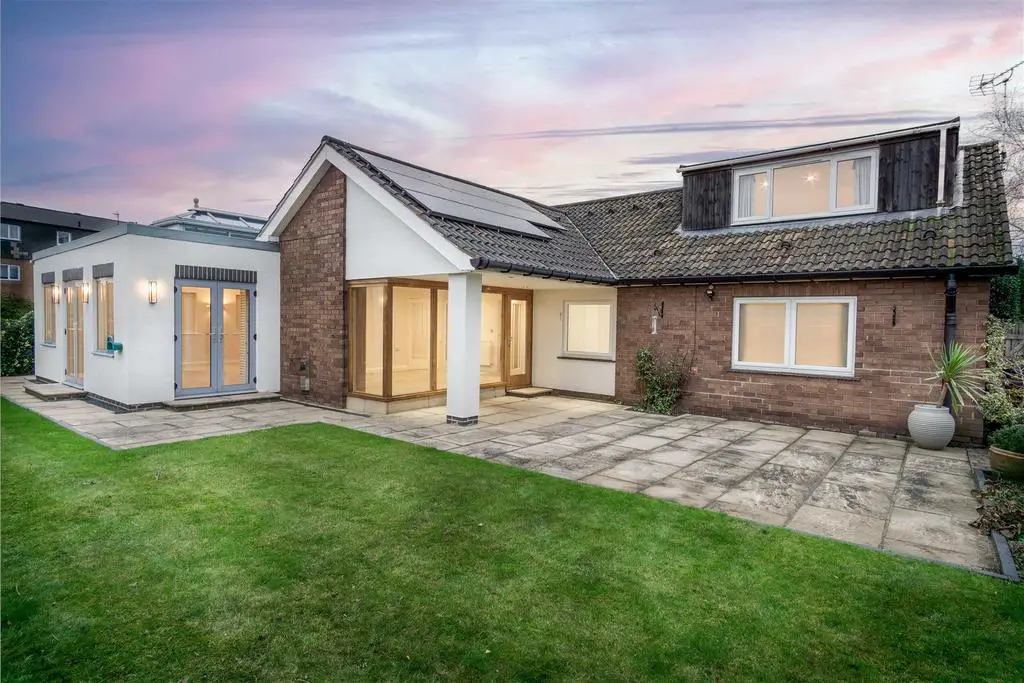
House For Sale £550,000
*A SPACIOUS BUNGALOW IN AN IDEAL LOCATION* Thoughtfully designed with unique details, charm and character. Generously sized interiors seamlessly blend functionality and comfort. Originally designed by an architect for himself, the property maintains many original features. Recently refreshed decor and new carpets and floor coverings, the bright, sunlit spaces reveal an open layout for functionality and comfort.
Inner Porch - 2.47 x 1.27 (8'1" x 4'1") - wooden door with large glazed side panel under raised storm porch.
Entrance Hall - 4.30 max x 3.08 (14'1" max x 10'1") - open and welcoming entrance hall with rooms off, and stairs to 1st floor. '
Kitchen - 5.46 x 3.65 (17'10" x 11'11") - A range of well equipped and good quality base and wall units. Matching central island with stone worktops throughout the kitchen. Underfloor heating.
Living Room - 5.49 x 4.29 (18'0" x 14'0") - Bespoke shelving and tv units in the living room compliment the oak framed wall of glazing, with views and access out to the patio and garden beyond.
Family Room - 10.00 x 5.61 max (32'9" x 18'4" max) - Large room 10m in length. Two patio doors and multiple windows on two sides, all with match adjustable shutters. Glazed lantern roof and additional sky light make this room a bright flexible space.
Utility Area - 2.40 x 2.00 (7'10" x 6'6") - Just off the kitchen. Window to front side of the property with access to rear door, shower room and further kitchen/utility space. Underfloor heating.
Kitchen/Utility - 5.22 x 2.10 (17'1" x 6'10") - Belfast sink under window to front side elevation and door into garage. Additional base and wall units and and contrasting worktops.
Bedroom 1 - 4.92 x 3.43 (16'1" x 11'3") - With fitted Hammonds wardrobes on two walls. Window to rear elevation and radiator underneath.
Bedroom 2 - 3.65 x 3.35 (11'11" x 10'11") - A range of fitted hammonds wardrobes and window to side elevation.
Bedroom 3 - 3.30 x 2.29 (10'9" x 7'6") - Window to rear elevation.
Bathroom - 2.57 x 2.70 (8'5" x 8'10") - Partly tiled, with panel bath, wc and sink unit. Window to front elevation and chrome ladder towel rail/warmer.
Shower Room - 2.18 x 1.47 (7'1" x 4'9") - Ground floor shower room with large glazed shower enclosure, wc and pedestal sink. Window to the rear side elevation. Underfloor heating.
Garage - 5.22 x 2.94 (17'1" x 9'7") - Good size garage with electric. Front roller door and access door into utility/'kitchen.
1st Floor -
Bedroom 4 - 9.67 x 3.62 max (31'8" x 11'10" max) - Long bedroom with dormer at one end. Plenty of storage cupboards. Dormer and velux window.
Shower Room - 3.28 max x 3.22 (10'9" max x 10'6") -
Outside - Outside
A gated driveway provides parking for multiple cars, with a car port for additional parking. Mature planted borders and lawned area with functional paved areas. External power points.
The spacious rear garden isn't overlooked and is south west facing. Lawned area with mature borders. Paved seating areas and greenhouse.
Inner Porch - 2.47 x 1.27 (8'1" x 4'1") - wooden door with large glazed side panel under raised storm porch.
Entrance Hall - 4.30 max x 3.08 (14'1" max x 10'1") - open and welcoming entrance hall with rooms off, and stairs to 1st floor. '
Kitchen - 5.46 x 3.65 (17'10" x 11'11") - A range of well equipped and good quality base and wall units. Matching central island with stone worktops throughout the kitchen. Underfloor heating.
Living Room - 5.49 x 4.29 (18'0" x 14'0") - Bespoke shelving and tv units in the living room compliment the oak framed wall of glazing, with views and access out to the patio and garden beyond.
Family Room - 10.00 x 5.61 max (32'9" x 18'4" max) - Large room 10m in length. Two patio doors and multiple windows on two sides, all with match adjustable shutters. Glazed lantern roof and additional sky light make this room a bright flexible space.
Utility Area - 2.40 x 2.00 (7'10" x 6'6") - Just off the kitchen. Window to front side of the property with access to rear door, shower room and further kitchen/utility space. Underfloor heating.
Kitchen/Utility - 5.22 x 2.10 (17'1" x 6'10") - Belfast sink under window to front side elevation and door into garage. Additional base and wall units and and contrasting worktops.
Bedroom 1 - 4.92 x 3.43 (16'1" x 11'3") - With fitted Hammonds wardrobes on two walls. Window to rear elevation and radiator underneath.
Bedroom 2 - 3.65 x 3.35 (11'11" x 10'11") - A range of fitted hammonds wardrobes and window to side elevation.
Bedroom 3 - 3.30 x 2.29 (10'9" x 7'6") - Window to rear elevation.
Bathroom - 2.57 x 2.70 (8'5" x 8'10") - Partly tiled, with panel bath, wc and sink unit. Window to front elevation and chrome ladder towel rail/warmer.
Shower Room - 2.18 x 1.47 (7'1" x 4'9") - Ground floor shower room with large glazed shower enclosure, wc and pedestal sink. Window to the rear side elevation. Underfloor heating.
Garage - 5.22 x 2.94 (17'1" x 9'7") - Good size garage with electric. Front roller door and access door into utility/'kitchen.
1st Floor -
Bedroom 4 - 9.67 x 3.62 max (31'8" x 11'10" max) - Long bedroom with dormer at one end. Plenty of storage cupboards. Dormer and velux window.
Shower Room - 3.28 max x 3.22 (10'9" max x 10'6") -
Outside - Outside
A gated driveway provides parking for multiple cars, with a car port for additional parking. Mature planted borders and lawned area with functional paved areas. External power points.
The spacious rear garden isn't overlooked and is south west facing. Lawned area with mature borders. Paved seating areas and greenhouse.