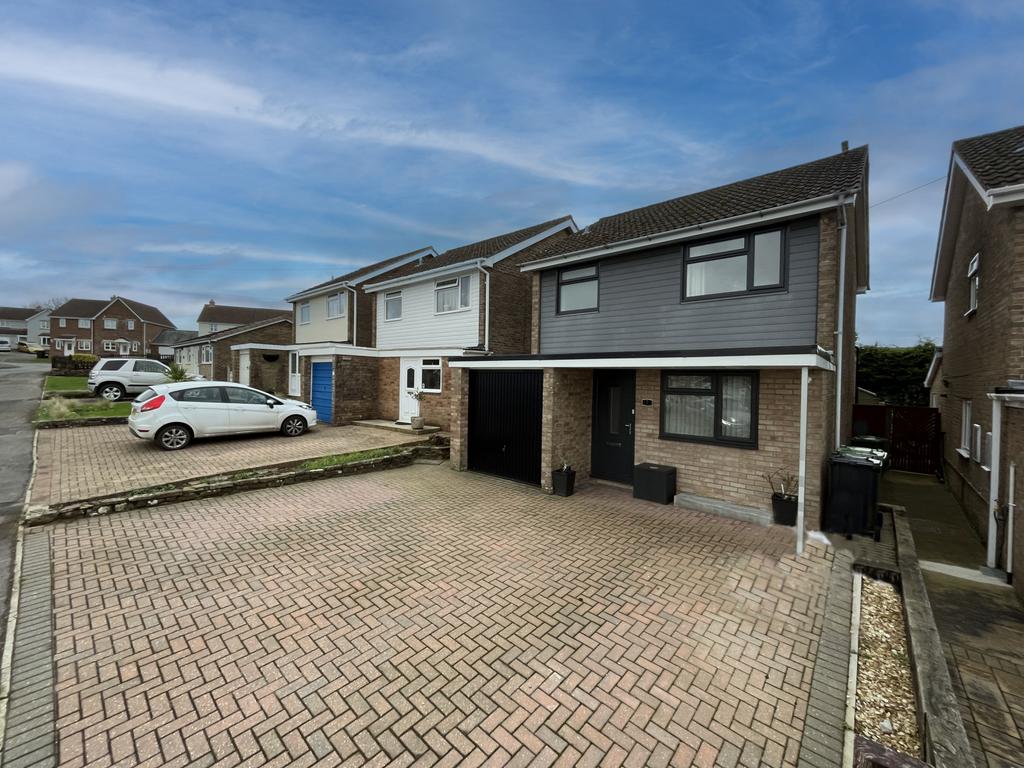
House For Sale £325,000
We are very excited to showcase this immaculately presented Three Bedroom Detached Family Home. Beautifully improved by the current owners with a bright and spacious rear extension. This spacious modern home has a large boot room/utility, downstairs cloakroom, lounge, and large kitchen/ diner. On the first floor are three bedrooms and a family bathroom. The front garden is blocked paved creating ample parking for several vehicles and giving access to the garage. The rear garden is easily maintained with a hot tub!
Entrance Hall
Bright and spacious with UPVC double-glazed window to front elevation. Wood effect flooring and open carpeted stairwell to the first floor. Feature spot lighting and central pendant light fitting. Fitted Grey storage cabinets with wooden worksurface and coat hooks above. Storage alcove with shelving power points and Radiator. Door to;
Lounge - 5.41m x 3.28m (17'8" x 10'9")
Modern and cosy with light flooding through from the kitchen/diner. Carpeted flooring and two central ceiling pendant lights. Two radiators, TV point and power points.
Kitchen / Dining Room - 3.1m x 5.7m (10’1” x 18’7)
Beautifully presented this immaculate extension really is the heart of the home. UPVC double glazed window to rear elevation and bi-fold doors giving access to the rear garden. Two skylights bring in an abundance of light. The bespoke newly fitted kitchen has an excellent range of base and eye-level gloss cabinets and drawers with granite worksurfaces and upstands. Modern black composite 1 1/2 bowl sink and drainer with pull-out mixer tap. Bosch induction five ring hob, stag glass splashback, and Bosch black touch screen extractor over. Eye-level integrated double oven and integrated dishwasher. Space for American-style fridge/freezer and storage above. Spot lighting and feature under cabinet and plinth lighting. Power points and tiled flooring. Space for large dining table and modern wall mounted vertical radiator.
Utility / Boot Room - 2.3m x 3m (7’5” x 9’8”)
UPVC double-glazed window to rear elevation and half glazed door giving side access. This large room has wood effect flooring with space and plumbing for washing machine and tumble dryer. Storage space, spot lighting, and power points. Door to;
Downstairs W.C - 2.3m x 1.7m (7’5” x 5’5”)
Spacious with the potential to create a shower room. Fitted grey gloss bathroom cabinets with integrated low-level push button W.C. and wash hand basin with mixer tap. White granite work surfaces and wood effect flooring. Heated towel rail and spot lighting.
First Floor Landing
UPVC double-glazed window to side elevation. Carpeted with power points and doors leading off. Central ceiling lighting.
Bedroom One - 3.40m x 3.33m (11'1" x 10'11")
UPVC double-glazed window to rear elevation with radiator under. Carpeted with central lighting and power points.
Bedroom Two - 3.40m x 2.36m (11'1" x 7'8")
UPVC double glazed window to front elevation with radiator under. Carpeted with power points and central lighting.
Bedroom Three - 3.53m x 2.44m (11'6" x 8'0")
UPVC double-glazed window to rear elevation. Carpeted flooring and radiator. Central lighting and power points.
Bathroom
UPVC obscured double-glazed window. Recently updated with a white suite comprising of; low-level push button W.C. and pedestal wash hand basin with mixer taps. Tile effect panelling and mirrored vanity unit. Panel bath with glazed screen. Power shower with attachments and rainfall shower head. Heated towel rail and wood effect flooring with central lighting.
Outside
To the front of the property is a large block paved driveway providing ample parking for numerous vehicles. Side access to the rear garden and access to the garage via up and over door.
To the rear, the enclosed garden is laid to Cotswold stone for easy maintenance. You have a charming patio terrace area for enjoying outdoor living and a raised flower bed. The garden also benefits from a Hot tub with a pergola. You also have a large wooden garden shed and a secure side gate giving access.
