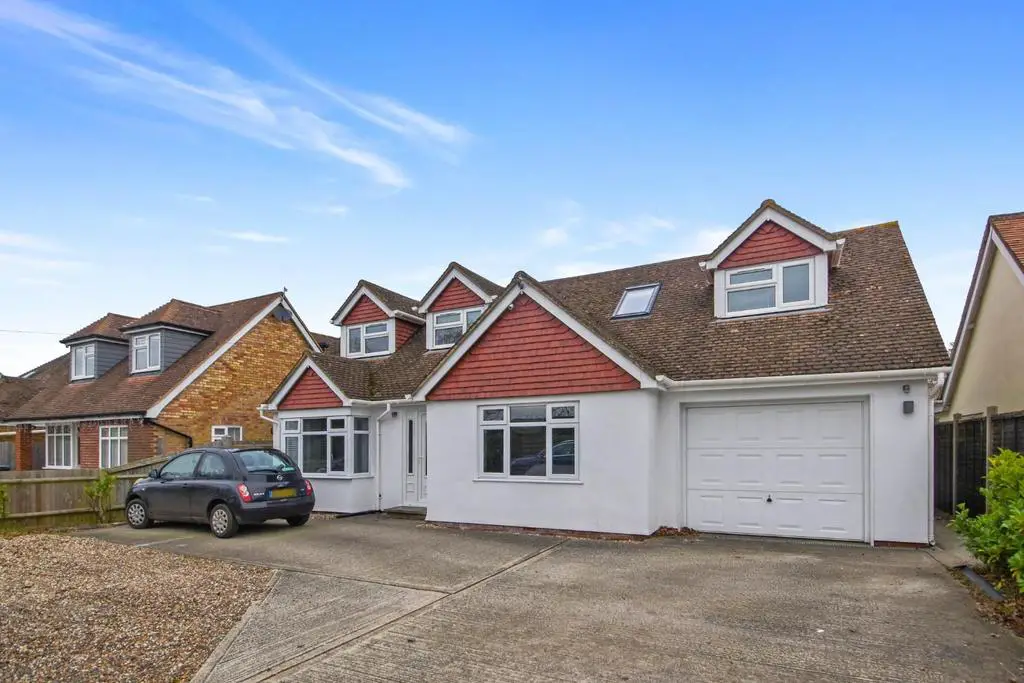
House For Sale £550,000
Spacious four bedroom three bathroom detached chalet house, in about a third of an acre.
The property was built in about 1934 and substantially extended about eighteen years ago. On the ground floor there are three reception rooms, one of which could be a bedroom with ground floor bathroom.
Upvc Double Glazed Front Door To: -
L Shaped Hallway - Original pine flooring, staircase to first floor with cupboard under.
Sitting Room - 3.96m x 3.66m (13'0 x 12'0) - Window to front.
Dining Room - 3.68m x 3.63m (12'1 x 11'11) - Plus bay to front, original pine flooring.
Family Room/Ground Floor Bedroom - 3.30m x 3.00m (10'10 x 9'10) - Double glazed casement doors to rear terrace and garden, original pine flooring, feature electric fireplace.
Ground Floor Bathroom - White suite comprising panelled bath with mains shower over and glass splash panel, pedestal wash hand basin and low level WC.
Kitchen/Breakfast Room - 5.59m x 3.38m widening to 7.11m (18'4 x 11'1 widen - Double aspect, ceramic tiled floor, twin bowl stainless steel sink unit, extensive range of worktops with drawers and cupboards under, wall cupboards.
Utility Room - 3.56m x 2.26m (11'8 x 7'5) - Quarry tiled floor, deep glazed Butlers sink, solid wood work surfaces with space and plumbing for appliances, Worcester oil fired boiler, airing cupboard, UPVC double glazed door to side.
First Floor: -
Landing -
Bedroom One - 4.27m x 3.91m (14'0 x 12'10) - Access to eaves storage space, built in wardrobe cupboards.
En Suite Shower Room - White pedestal wash hand basin, low level WC and glazed fronted shower cubicle.
Bedroom Two - 4.27m x 3.51m (14'0 x 11'6) - Double aspect.
Bedroom Three - 4.27m x 5.36m narrowing to 2.90m (14'0" x 17'7" na - Double aspect.
Bedroom Four - 3.58m x 1.80m (11'9 x 5'11) -
Bathroom - White suite comprising pedestal wash hand basin, panelled bath and low level WC.
Outside - There is a gravel parking area providing parking for 4/6 cars, side access to the rear garden with large paved terrace, lawn, established hedge and timber garden shed.
Concrete driveway leading to:
Integral Garage - 5.64m x 3.40m (18'6 x 11'2) - With electric light and power and personal door to side.
Tenure - Freehold.
Services - Main electricity, water and drainage.
Oil fired central heating.
Council Tax - Ashford Borough Council Band: E.
The property was built in about 1934 and substantially extended about eighteen years ago. On the ground floor there are three reception rooms, one of which could be a bedroom with ground floor bathroom.
Upvc Double Glazed Front Door To: -
L Shaped Hallway - Original pine flooring, staircase to first floor with cupboard under.
Sitting Room - 3.96m x 3.66m (13'0 x 12'0) - Window to front.
Dining Room - 3.68m x 3.63m (12'1 x 11'11) - Plus bay to front, original pine flooring.
Family Room/Ground Floor Bedroom - 3.30m x 3.00m (10'10 x 9'10) - Double glazed casement doors to rear terrace and garden, original pine flooring, feature electric fireplace.
Ground Floor Bathroom - White suite comprising panelled bath with mains shower over and glass splash panel, pedestal wash hand basin and low level WC.
Kitchen/Breakfast Room - 5.59m x 3.38m widening to 7.11m (18'4 x 11'1 widen - Double aspect, ceramic tiled floor, twin bowl stainless steel sink unit, extensive range of worktops with drawers and cupboards under, wall cupboards.
Utility Room - 3.56m x 2.26m (11'8 x 7'5) - Quarry tiled floor, deep glazed Butlers sink, solid wood work surfaces with space and plumbing for appliances, Worcester oil fired boiler, airing cupboard, UPVC double glazed door to side.
First Floor: -
Landing -
Bedroom One - 4.27m x 3.91m (14'0 x 12'10) - Access to eaves storage space, built in wardrobe cupboards.
En Suite Shower Room - White pedestal wash hand basin, low level WC and glazed fronted shower cubicle.
Bedroom Two - 4.27m x 3.51m (14'0 x 11'6) - Double aspect.
Bedroom Three - 4.27m x 5.36m narrowing to 2.90m (14'0" x 17'7" na - Double aspect.
Bedroom Four - 3.58m x 1.80m (11'9 x 5'11) -
Bathroom - White suite comprising pedestal wash hand basin, panelled bath and low level WC.
Outside - There is a gravel parking area providing parking for 4/6 cars, side access to the rear garden with large paved terrace, lawn, established hedge and timber garden shed.
Concrete driveway leading to:
Integral Garage - 5.64m x 3.40m (18'6 x 11'2) - With electric light and power and personal door to side.
Tenure - Freehold.
Services - Main electricity, water and drainage.
Oil fired central heating.
Council Tax - Ashford Borough Council Band: E.