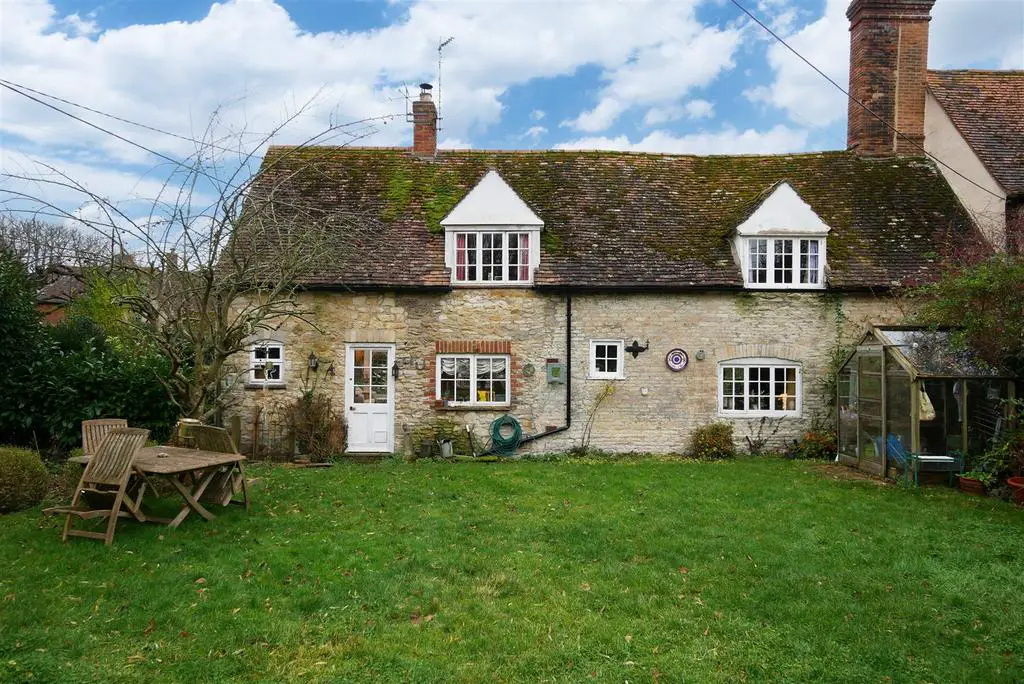
House For Sale £850,000
Coming to the market for the first time in 40 years, 'Quarr Cottage' is definitely as it sounds! Believed to date back to the 1640's, this Grade II listed character property retains many of its original period features from the Inglenook fireplace creating a striking centre piece to the lounge to the timber beams throughout. Located just a stones throw from the village green, this picturesque cottage comes with plenty of living space, four bedrooms, both front and rear gardens and gated off-street parking. If you love properties from the past but need enough space for all the family and the added option to put a modern twist on the interior if your taste desires, Quarr Cottage offers exactly that!
Approach - The property is accessed via the private gated driveway providing off-street parking for two vehicles. A timber gate leads through to the south-west facing front courtyard, planted with mature bushes and shrubbery to the borders. Beneath the storm porch, the property's front door opens to:
Hallway - Stairs rising to first floor, exposed wooden beams, under stairs storage cupboard, glazed window to rear aspect and radiator. Doors to:
Lounge - 5.07 x 4.32 maximum (16'7" x 14'2" maximum) - Inglenook fireplace, exposed wooden beams, dual aspect glazed windows and two radiators.
Kitchen - 5.07 minimum x 2.65 (16'7" minimum x 8'8") - Wall & base units, sink/drainer, space & plumbing for cooker, fridge/freezer and dishwasher. Wood burner, bay window to front aspect, glazed window to rear aspect and storage cupboard. Door to:
Dining Room - 5.07 maximum x 3.02 (16'7" maximum x 9'10") - Exposed wooden beams, radiator, glazed window to side aspect and glazed door to rear garden. Doors to:
Conservatory - 3.19 x 3.03 (10'5" x 9'11") - Triple aspect double glazed windows and double doors opening to front courtyard.
Cloakroom - Suite comprising hand wash basin and WC. Window to rear aspect.
First Floor Landing - Access to loft space, two storage cupboards and radiator. Doors to:
Bedroom One - 4.27 x 2.79 (14'0" x 9'1") - Window to rear aspect, storage cupboard and radiator.
Bedroom Two - 3.00 x 2.89 (9'10" x 9'5") - Window to side aspect and radiator.
Bedroom Three - 4.32 minimum x 2.24 (14'2" minimum x 7'4") - Window to front aspect and radiator.
Bedroom Four - 2.89 x 2.68 (9'5" x 8'9") - Window to rear aspect and radiator.
Family Bathroom - Suite comprising bath with shower attachment, hand wash basin and WC. Dual aspect windows, radiator and shaver sockets.
Rear Garden - The generous rear garden is primarily laid to lawn, planted with a variety of mature trees, bushes and shrubs.
Off-Street Parking - The private gated driveway provides off-street parking for two vehicles.
Approach - The property is accessed via the private gated driveway providing off-street parking for two vehicles. A timber gate leads through to the south-west facing front courtyard, planted with mature bushes and shrubbery to the borders. Beneath the storm porch, the property's front door opens to:
Hallway - Stairs rising to first floor, exposed wooden beams, under stairs storage cupboard, glazed window to rear aspect and radiator. Doors to:
Lounge - 5.07 x 4.32 maximum (16'7" x 14'2" maximum) - Inglenook fireplace, exposed wooden beams, dual aspect glazed windows and two radiators.
Kitchen - 5.07 minimum x 2.65 (16'7" minimum x 8'8") - Wall & base units, sink/drainer, space & plumbing for cooker, fridge/freezer and dishwasher. Wood burner, bay window to front aspect, glazed window to rear aspect and storage cupboard. Door to:
Dining Room - 5.07 maximum x 3.02 (16'7" maximum x 9'10") - Exposed wooden beams, radiator, glazed window to side aspect and glazed door to rear garden. Doors to:
Conservatory - 3.19 x 3.03 (10'5" x 9'11") - Triple aspect double glazed windows and double doors opening to front courtyard.
Cloakroom - Suite comprising hand wash basin and WC. Window to rear aspect.
First Floor Landing - Access to loft space, two storage cupboards and radiator. Doors to:
Bedroom One - 4.27 x 2.79 (14'0" x 9'1") - Window to rear aspect, storage cupboard and radiator.
Bedroom Two - 3.00 x 2.89 (9'10" x 9'5") - Window to side aspect and radiator.
Bedroom Three - 4.32 minimum x 2.24 (14'2" minimum x 7'4") - Window to front aspect and radiator.
Bedroom Four - 2.89 x 2.68 (9'5" x 8'9") - Window to rear aspect and radiator.
Family Bathroom - Suite comprising bath with shower attachment, hand wash basin and WC. Dual aspect windows, radiator and shaver sockets.
Rear Garden - The generous rear garden is primarily laid to lawn, planted with a variety of mature trees, bushes and shrubs.
Off-Street Parking - The private gated driveway provides off-street parking for two vehicles.