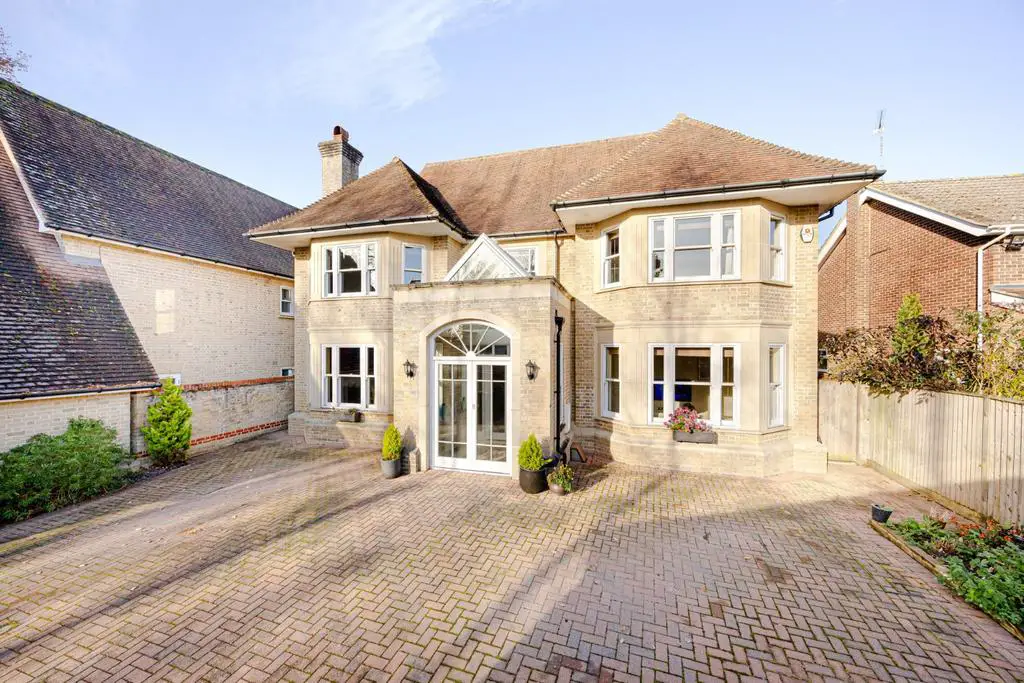
House For Sale £1,850,000
A beautifully presented, detached, six bedroom family home in a prime location within Bishop's Stortford. The property is approached via a treelined, private road and entered through electric gates which access the driveway and a double garage.
Located in Lime Park off Thorn Grove, one of Bishop's Stortford's most sought after locations this family home is a short walk from the market town centre of Bishop's Stortford which offers multiple shopping and leisure facilities; schooling for all ages, including highly regarded secondary schooling - notably The Hockerill Anglo-European College and the Bishop's Stortford College. The property is within walking distance of the main line railway station with links to Cambridge, Stansted, Tottenham Hale and London's Liverpool Street.
This outstanding family home, is arranged over four floors and benefits from underfloor heating to ground floor and basement. The house is entered via a grand porch and has been logically arranged around a wide central staircase and enjoys natural light from the bay windows at the front of the property.
Internally, the accommodation comprises on the ground floor; a generous kitchen/family room and sitting room, both with French doors that lead onto the secluded garden. A dining room and study with bay windows to the front of the property. The kitchen is fully fitted with a stylish granite work surface and an excellent open plan layout onto the family room, a pantry and utility room. On the first floor there are three double bedrooms, each with an en suite bathroom and an additional two bedrooms and family bathroom with a four piece suite. The principal bedroom suite benefits from an adjoining dressing room/ bedroom (which offers flexibility of use).
Stairs access the second floor and a generous open plan double bedroom room with wc and eaves storage (this room is currently used as an additional bedroom and living/gym area).
The laundry room and wine cellar are located in the basement and has access to the garden for ease of use.
With a patio entertainment area, the garden to the rear is laid to lawn with borders, shrubs and mature planting within wall and fence surround. Gated side access leads to the front of the property which provides driveway parking for a number of vehicles and a double garage.
Located in Lime Park off Thorn Grove, one of Bishop's Stortford's most sought after locations this family home is a short walk from the market town centre of Bishop's Stortford which offers multiple shopping and leisure facilities; schooling for all ages, including highly regarded secondary schooling - notably The Hockerill Anglo-European College and the Bishop's Stortford College. The property is within walking distance of the main line railway station with links to Cambridge, Stansted, Tottenham Hale and London's Liverpool Street.
This outstanding family home, is arranged over four floors and benefits from underfloor heating to ground floor and basement. The house is entered via a grand porch and has been logically arranged around a wide central staircase and enjoys natural light from the bay windows at the front of the property.
Internally, the accommodation comprises on the ground floor; a generous kitchen/family room and sitting room, both with French doors that lead onto the secluded garden. A dining room and study with bay windows to the front of the property. The kitchen is fully fitted with a stylish granite work surface and an excellent open plan layout onto the family room, a pantry and utility room. On the first floor there are three double bedrooms, each with an en suite bathroom and an additional two bedrooms and family bathroom with a four piece suite. The principal bedroom suite benefits from an adjoining dressing room/ bedroom (which offers flexibility of use).
Stairs access the second floor and a generous open plan double bedroom room with wc and eaves storage (this room is currently used as an additional bedroom and living/gym area).
The laundry room and wine cellar are located in the basement and has access to the garden for ease of use.
With a patio entertainment area, the garden to the rear is laid to lawn with borders, shrubs and mature planting within wall and fence surround. Gated side access leads to the front of the property which provides driveway parking for a number of vehicles and a double garage.
