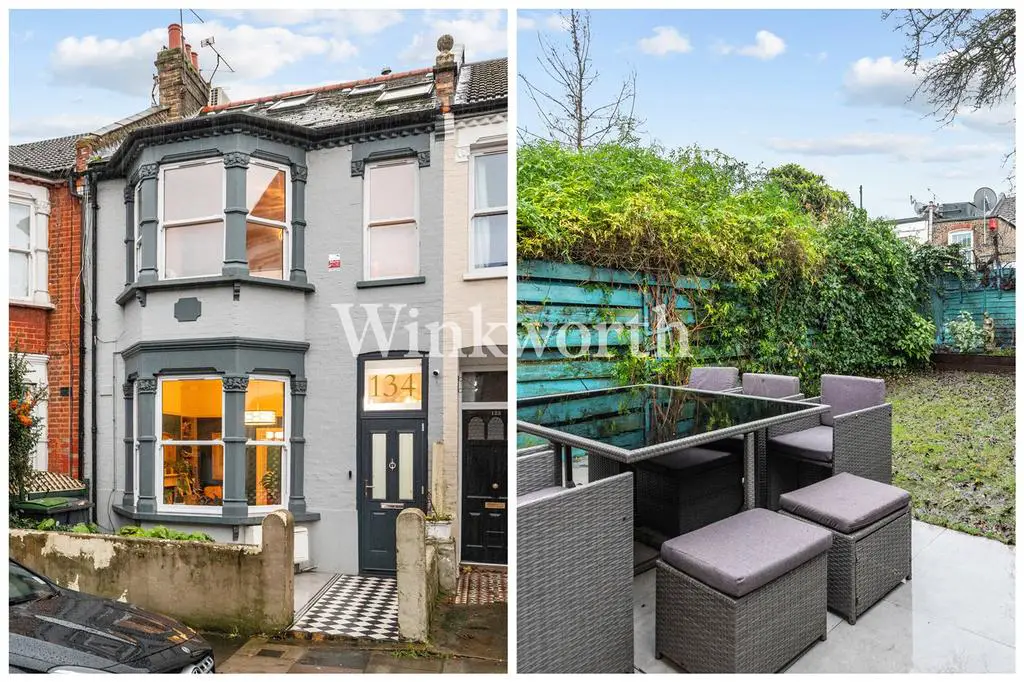
House For Sale £1,250,000
Nestled on a picturesque Victorian-lined street in the coveted Harringay Ladder is this stunning three double-bedroom family home, boasting a beautifully landscaped south-facing garden. In 2019 the property was meticulously renovated and enlarged with both a side and rear extension.
The sensitive renovation combines both traditional period details with modern touches creating a warm and sociable family home. A rare gem, this three-level residence spans an impressive 1942 sqft of living space.
As you enter through the charming facade, a warm greeting unfolds in the high-ceilinged entrance hall with cast iron radiators. The ground floor opens to a comfortable living and entertaining space, with double open-plan reception rooms separated by classic Victorian-style concertina doors. Natural light fills the rooms, courtesy of the generous bay windows at the front. Engineered wooden floorboards, bespoke newly-built shelves, and subtle ceiling mouldings add to the cozy charm of the space.
Towards the rear, a thoughtfully extended open-plan kitchen and dining/family room complete with under-floor heating awaits. The bespoke kitchen, with integrated units and appliances, along with its spacious island with seating for 6, serves as a perfect backdrop for entertaining. Benefitting from air-conditioning, the space is bathed in light, thanks to oversized roof lights on one side of the extension and tall bi-fold doors, seamlessly connecting to the serene south-facing rear garden. The garden, adorned with a grey stone patio, is ideal for BBQs and overlooks a well-maintained lawn and borders.
Adjacent to the kitchen, the utility room adds functionality, and the ground floor is further complemented by a convenient WC.
Moving up through the house to the first floor, there are the two of the three-bedrooms. This house is incredibly unique. The current owners remodelled the first floor, knocking two double bedrooms together to create an incredibly large master suite to the front of the property. This room, spanning the entire width of the front, seamlessly integrates the original second bedroom, resulting in the addition of a walk-in wardrobe and an en-suite shower room. Adorned with bespoke full-height cabinetry, this space is a truly distinctive discovery. The en-suite boasts high-end fittings and stylish green herringbone and mosaic tiles, adding a touch of luxury.
There is also a large family bathroom on this floor, with a freestanding bathtub. The bathroom benefits from high-end fittings, stylish subway tiling and underfloor heating.
Continuing upward, the third bedroom awaits in the converted loft space. Complete with an en-suite shower room, Juliet balcony, and eaves storage, this room adds the finishing touch. Potential for further expansion exists with the option for an additional dormer on the outrigger, and rooftop terraces have been seen along the street, subject to usual planning consents.
The location is highly desirable, with excellent transport links at Manor House, Finsbury Park (Piccadilly and Victoria Line), and Harringay (Overground) Station. Green spaces like Finsbury Park, the Parkland Walk, and Woodberry Wetlands are within walking distance.
Top-rated North Harringay and South Harringay Primary schools are nearby, and you're just minutes away from the independent stores of Green Lanes or the cinemas, coffee shops, and diverse restaurants in Crouch End.
The sensitive renovation combines both traditional period details with modern touches creating a warm and sociable family home. A rare gem, this three-level residence spans an impressive 1942 sqft of living space.
As you enter through the charming facade, a warm greeting unfolds in the high-ceilinged entrance hall with cast iron radiators. The ground floor opens to a comfortable living and entertaining space, with double open-plan reception rooms separated by classic Victorian-style concertina doors. Natural light fills the rooms, courtesy of the generous bay windows at the front. Engineered wooden floorboards, bespoke newly-built shelves, and subtle ceiling mouldings add to the cozy charm of the space.
Towards the rear, a thoughtfully extended open-plan kitchen and dining/family room complete with under-floor heating awaits. The bespoke kitchen, with integrated units and appliances, along with its spacious island with seating for 6, serves as a perfect backdrop for entertaining. Benefitting from air-conditioning, the space is bathed in light, thanks to oversized roof lights on one side of the extension and tall bi-fold doors, seamlessly connecting to the serene south-facing rear garden. The garden, adorned with a grey stone patio, is ideal for BBQs and overlooks a well-maintained lawn and borders.
Adjacent to the kitchen, the utility room adds functionality, and the ground floor is further complemented by a convenient WC.
Moving up through the house to the first floor, there are the two of the three-bedrooms. This house is incredibly unique. The current owners remodelled the first floor, knocking two double bedrooms together to create an incredibly large master suite to the front of the property. This room, spanning the entire width of the front, seamlessly integrates the original second bedroom, resulting in the addition of a walk-in wardrobe and an en-suite shower room. Adorned with bespoke full-height cabinetry, this space is a truly distinctive discovery. The en-suite boasts high-end fittings and stylish green herringbone and mosaic tiles, adding a touch of luxury.
There is also a large family bathroom on this floor, with a freestanding bathtub. The bathroom benefits from high-end fittings, stylish subway tiling and underfloor heating.
Continuing upward, the third bedroom awaits in the converted loft space. Complete with an en-suite shower room, Juliet balcony, and eaves storage, this room adds the finishing touch. Potential for further expansion exists with the option for an additional dormer on the outrigger, and rooftop terraces have been seen along the street, subject to usual planning consents.
The location is highly desirable, with excellent transport links at Manor House, Finsbury Park (Piccadilly and Victoria Line), and Harringay (Overground) Station. Green spaces like Finsbury Park, the Parkland Walk, and Woodberry Wetlands are within walking distance.
Top-rated North Harringay and South Harringay Primary schools are nearby, and you're just minutes away from the independent stores of Green Lanes or the cinemas, coffee shops, and diverse restaurants in Crouch End.
