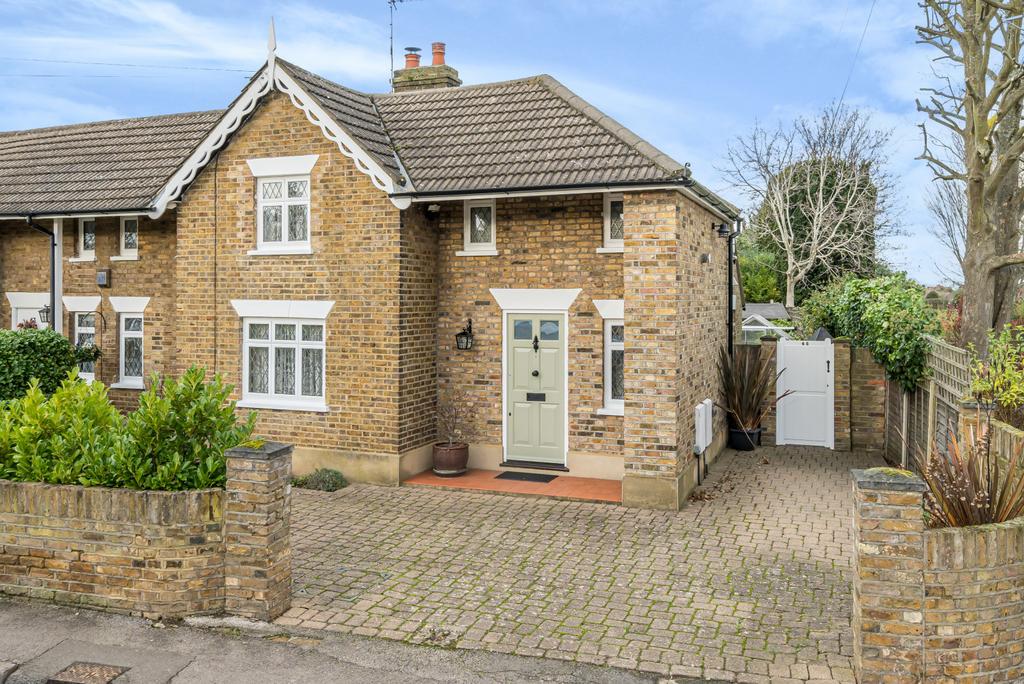
House For Sale £650,000
This beautiful early Victorian cottage is a rare find brimming with character and retaining many of the features associated with its period, whilst having been sympathetically extended and modernised to skilfully blend the comforts of modern-day living. Situated in the heart of the village, adjoining parkland and moments from Shepperton’s traditional bustling High Street and a short stroll of the main line station.
Council Tax Band: E. EPC: E
The warm mellow stock brick façade brings an immediate appeal with the traditional front door opening into a front parlour with an exposed wooden floor. This flows into the original south facing living room that has a double-sided fireplace fitted with log burning stove and a brace a latch door opening onto the staircase. To the rear is a lobby with a deep storage cupboard, additional loft space, a useful ground floor shower room and a door out to the garden. The hub of the home is the magnificent kitchen/dining/family area that is the most recent addition in 2008. This is a wonderful space for entertaining awash with natural light provided by a large roof lantern, picture windows overlooking the garden and French doors onto the terrace. The kitchen area has underfloor heating and has been comprehensively fitted with a range of Shaker style units with granite worktops incorporating a range of integrated quality appliances including a 5-ring gas hob with a cooker hood over and a separate double oven with a warming draw under. There is ample space for a dining table, dressing table and armchairs. Adjoining is a separate utility room that takes care of the laundry appliances and leads into a single bedroom that has been fitted with a wardrobe and matching chest of draws.
To the first floor the staircase opens onto a galleried area that makes an ideal study or dressing room. The main bedroom is an enchanting room with a leaded light casement window and a large beautifully appointed bathroom fitted with a period style suite.
The rear garden extends to approximately 65' with a cobble stone terrace leading to a lawn bordered by a further patio, shrub beds and fruit trees. To the rear is a summerhouse positioned to catch the sun and to the side is a large timber shed, greenhouse and a gated front access. To the front is parking for 2 cars set behind brick walling and a mature laurel hedge.
Council Tax Band: E. EPC: E
The warm mellow stock brick façade brings an immediate appeal with the traditional front door opening into a front parlour with an exposed wooden floor. This flows into the original south facing living room that has a double-sided fireplace fitted with log burning stove and a brace a latch door opening onto the staircase. To the rear is a lobby with a deep storage cupboard, additional loft space, a useful ground floor shower room and a door out to the garden. The hub of the home is the magnificent kitchen/dining/family area that is the most recent addition in 2008. This is a wonderful space for entertaining awash with natural light provided by a large roof lantern, picture windows overlooking the garden and French doors onto the terrace. The kitchen area has underfloor heating and has been comprehensively fitted with a range of Shaker style units with granite worktops incorporating a range of integrated quality appliances including a 5-ring gas hob with a cooker hood over and a separate double oven with a warming draw under. There is ample space for a dining table, dressing table and armchairs. Adjoining is a separate utility room that takes care of the laundry appliances and leads into a single bedroom that has been fitted with a wardrobe and matching chest of draws.
To the first floor the staircase opens onto a galleried area that makes an ideal study or dressing room. The main bedroom is an enchanting room with a leaded light casement window and a large beautifully appointed bathroom fitted with a period style suite.
The rear garden extends to approximately 65' with a cobble stone terrace leading to a lawn bordered by a further patio, shrub beds and fruit trees. To the rear is a summerhouse positioned to catch the sun and to the side is a large timber shed, greenhouse and a gated front access. To the front is parking for 2 cars set behind brick walling and a mature laurel hedge.
