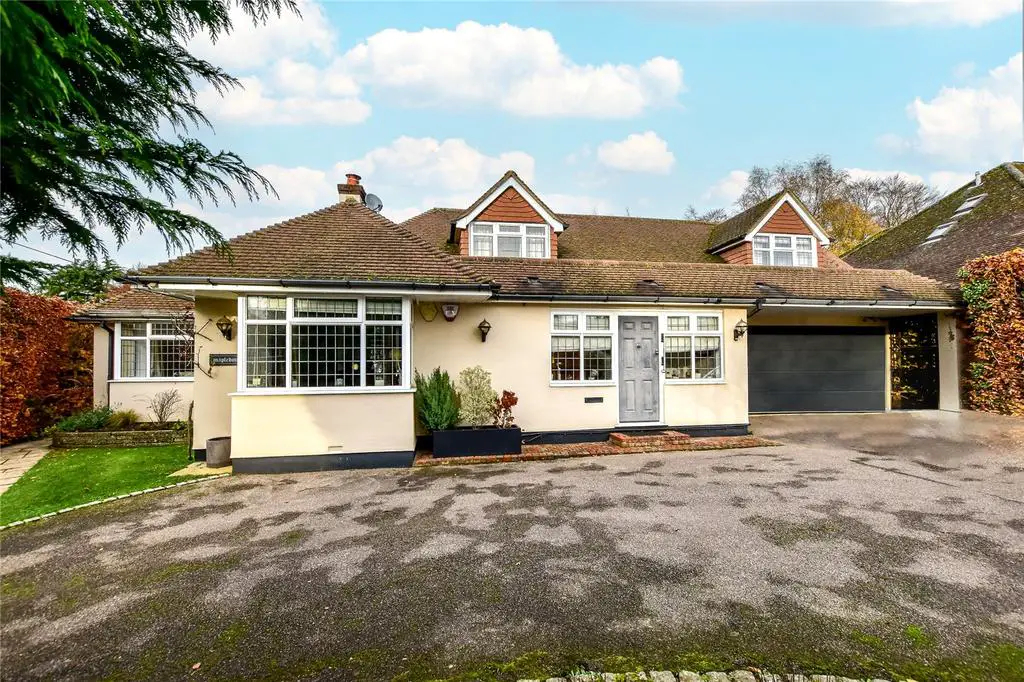
House For Sale £1,500,000
VIDEO TOUR AVAILABLE. A sprawling 4 bedroom chalet bungalow on this presitigious semi-rural cul-de-sac. Offering versatile accommodation arranged over 2 floors, there are beautifully bright open-plan living spaces, stunning gardens measuring in excess of 300ft, carriage driveway and a double garage.
EER: D
Situated on a plot approaching half an acre, is this wonderfully designed and tastefully decorated chalet bungalow. Little Windmill Hill is an extremely popular cul-de-sac, perfectly situated within walking distance of the heart of Chipperfield village, yet in complete seclusion.
The house itself takes inspiration from its Scandinavian owners, with clean lines, open-plan entertaining spaces and a simple uncluttered design. You are welcomed in to a large entrance hall, which leads on to the spacious formal sitting room with light floorboards and feature fireplace. From here, double doors take you through to the heart of the home, which is a beautiful and bright open-plan kitchen/living/dining space overlooking the garden.
The kitchen itself is fitted in a classic shaker design, with granite worktops, plenty of storage including a larder cupboard and a range of integrated premium appliances. The remainder of this space is currently used as a formal dining room, adjoined by a wonderful orangery which offers a relaxing seating area.
The remainder of the ground floor consists of a shower room and 2 further rooms, currently set up a music room with lovely Edwardian fireplace and study overlooking the garden, but both would equally suit bedroom accommodation.
To the first floor, there are two further bedrooms and a family bathroom. The entire first floor is perfectly set up to be utilised as a master suite, with the smaller of the two bedrooms working as a dressing room, as it already offers considerable wardrobe space.
Externally, the house excels. The particularly private rear garden measures in excess of 300ft and has been lovingly cared for and thoughtfully designed by the current owners. It offers a range of different areas, from ornate well-manicured spaces to the more natural meadow area and even a small wooded boundary which encloses the garden to the rear. The covered dining area flows directly out from the house and opens out to a further patio area, which overlooks the more ornate section of the garden. Additionally, the Scandinavian influence continues, with a traditional Sauna and adjoining shower. Side access leads to the front of the house, where the carriage driveway offers ample parking, along with a detached double garage with electric door. Viewing is highly recommended to appreciate the wonderful setting and design of this fantastic family home.
EER: D
Situated on a plot approaching half an acre, is this wonderfully designed and tastefully decorated chalet bungalow. Little Windmill Hill is an extremely popular cul-de-sac, perfectly situated within walking distance of the heart of Chipperfield village, yet in complete seclusion.
The house itself takes inspiration from its Scandinavian owners, with clean lines, open-plan entertaining spaces and a simple uncluttered design. You are welcomed in to a large entrance hall, which leads on to the spacious formal sitting room with light floorboards and feature fireplace. From here, double doors take you through to the heart of the home, which is a beautiful and bright open-plan kitchen/living/dining space overlooking the garden.
The kitchen itself is fitted in a classic shaker design, with granite worktops, plenty of storage including a larder cupboard and a range of integrated premium appliances. The remainder of this space is currently used as a formal dining room, adjoined by a wonderful orangery which offers a relaxing seating area.
The remainder of the ground floor consists of a shower room and 2 further rooms, currently set up a music room with lovely Edwardian fireplace and study overlooking the garden, but both would equally suit bedroom accommodation.
To the first floor, there are two further bedrooms and a family bathroom. The entire first floor is perfectly set up to be utilised as a master suite, with the smaller of the two bedrooms working as a dressing room, as it already offers considerable wardrobe space.
Externally, the house excels. The particularly private rear garden measures in excess of 300ft and has been lovingly cared for and thoughtfully designed by the current owners. It offers a range of different areas, from ornate well-manicured spaces to the more natural meadow area and even a small wooded boundary which encloses the garden to the rear. The covered dining area flows directly out from the house and opens out to a further patio area, which overlooks the more ornate section of the garden. Additionally, the Scandinavian influence continues, with a traditional Sauna and adjoining shower. Side access leads to the front of the house, where the carriage driveway offers ample parking, along with a detached double garage with electric door. Viewing is highly recommended to appreciate the wonderful setting and design of this fantastic family home.