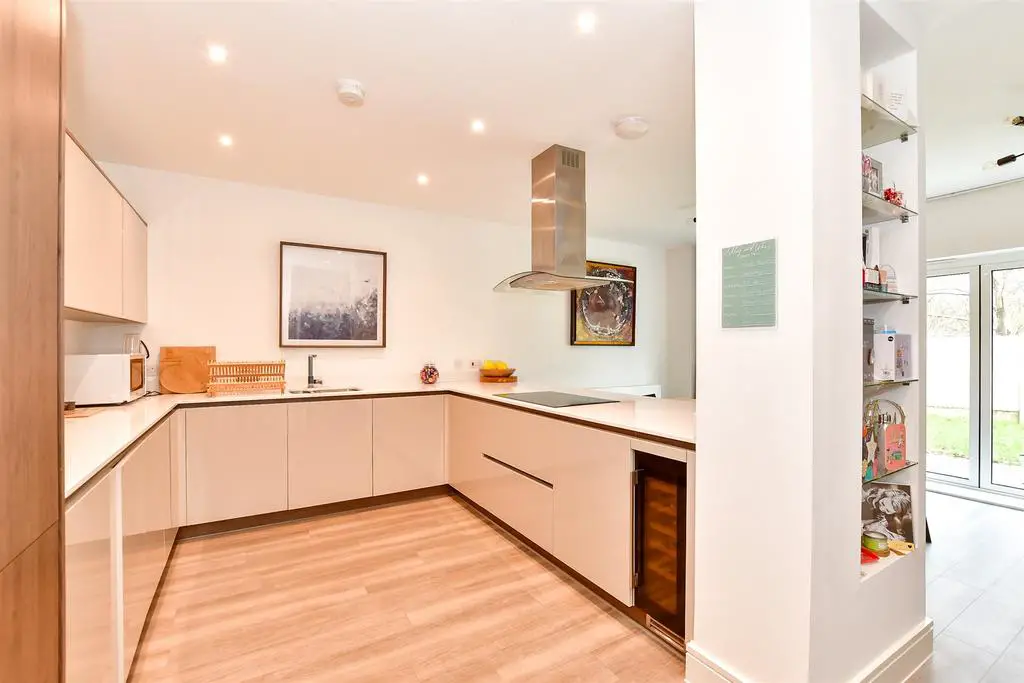
House For Sale £1,080,000
We bought the house from new in June 2020 and love the peaceful semi-rural location. We love how well connected the property is to both city life through the excellent transport links to London and the characterful Tunbridge Wells town centre and Pantiles, as well as being just a stone's throw from such a rich array of beautiful countryside walks. We enjoy taking our dog for walks in the local parks while the footpath that runs parallel to the front of the house provides a short-cut to the train station and town centre. The A21/M25 are easily accessible for motorists while the Neville Golf Club is just 500m away.
The high quality of the build was reflected in the fact that the development won Highly Commended at the Evening Standard New Homes Awards 2020 recognising ‘innovation and excellence in design, suitability for purpose and sustainability' as well as being short listed in the ‘Residential Development of the Year' category for Insider's South East Property Awards 2022.
Royal Tunbridge Wells became a famous spa town in Regency times and was developed during that time including the famous Pantiles that now offers a delightful mix of independent shops, bars and restaurants, while the rest of the town also includes high street stores, a variety of eateries, individual shops, hair and beauty salons and a number of luxury and boutique hotels as well as retail parks and a station with trains that will get you to London within an hour.Room sizes:
- Reception Room: 20'4 x 11'4 (6.20m x 3.46m)
- Cloakroom
- Kitchen/Diner: 20'5 x 18'0 (6.23m x 5.49m)
- Utility: 6'2 x 4'6 (1.88m x 1.37m)
- Living Room: 23'0 (7.02m) narrowing to 20'6 (6.25m) x 11'4 (3.46m)
- Study: 7'3 x 5'10 (2.21m x 1.78m)
- Bedroom 4/Study: 11'1 x 7'3 (3.38m x 2.21m)
- Integral Garage
- Bedroom 1: 13'8 x 11'4 (4.17m x 3.46m)
- En Suite 1: 11'2 x 6'5 (3.41m x 1.96m)
- Bedroom 2: 10'8 x 10'4 (3.25m x 3.15m)
- En Suite 2: 6'7 x 5'6 (2.01m x 1.68m)
- Bedroom 3: 14'0 x 12'8 (4.27m x 3.86m) narrowing to 10'6 x 9'4 (3.20m x 2.85m)
- Bathroom: 7'4 x 6'6 (2.24m x 1.98m)
- Driveway
- Rear Garden
The information provided about this property does not constitute or form part of an offer or contract, nor may be it be regarded as representations. All interested parties must verify accuracy and your solicitor must verify tenure/lease information, fixtures & fittings and, where the property has been extended/converted, planning/building regulation consents. All dimensions are approximate and quoted for guidance only as are floor plans which are not to scale and their accuracy cannot be confirmed. Reference to appliances and/or services does not imply that they are necessarily in working order or fit for the purpose.
We are pleased to offer our customers a range of additional services to help them with moving home. None of these services are obligatory and you are free to use service providers of your choice. Current regulations require all estate agents to inform their customers of the fees they earn for recommending third party services. If you choose to use a service provider recommended by Fine & Country, details of all referral fees can be found at the link below. If you decide to use any of our services, please be assured that this will not increase the fees you pay to our service providers, which remain as quoted directly to you.