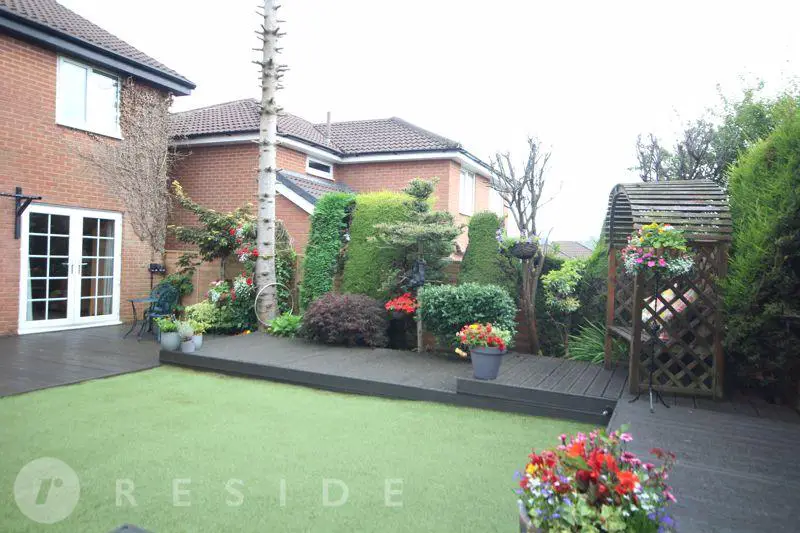
House For Sale £340,000
EXTREMELY WELL PRESENTED DETACHED HOUSE AFFORDING SUPERB FAMILY LIVING ACCOMMODATION SITUATED ON A QUIET CUL DE SAC IN A SOUGHT AFTER LOCATION WITHIN WALKING DISTANCE OF NORDEN VILLAGE AMENITIES, cricket club and good local schools whilst having easy access to Rochdale/Bury town centres and the motorway network.Internally, the well proportioned property offers spacious family living accommodation briefly comprising a hall, downstairs w/c, TWO RECEPTION ROOMS, fully fitted breakfast kitchen, FOUR BEDROOMS, master with ensuite, three piece family bathroom, gas central heating and UPVC double glazing.Well maintained small garden to front with block paving and lawn with flower beds. Landscaped garden to rear with artificial lawn, decking, raised flower beds and hedge borders.The property is FREEHOLD.INTERNAL VIEWING IS HIGHLY RECOMMENDED OF THIS SUPERB FAMILY HOME.
GROUND FLOOR
Entrance
Hall - 13' 1'' x 5' 9'' (4m x 1.74m)
Tiled floor, spotlights and open plan to dining room
Downstairs W/C - 2' 11'' x 7' 7'' (0.88m x 2.31m)
One piece suite comprising of w/c, chrome towel rail and tiled floor
Dining Room - 16' 1'' x 8' 2'' (4.9m x 2.49m)
Good sized room with tiled floor, coved ceiling and spotlights
Lounge - 25' 11'' x 10' 6'' (7.9m x 3.19m)
Good sized room with bay window to front, feature fireplace, laminate flooring and open plan to second lounge
Breakfast Kitchen - 9' 6'' x 15' 11'' (2.9m x 4.84m)
Incorporating a breakfast area and fitted with a range of base and wall units, four ring gas job, electric oven, extractor hood, integrated dishwasher, bowl and a half sink unit, laminate flooring and patio doors to rear garden
FIRST FLOOR
Landing
Access into roof void
Bedroom One - 11' 5'' x 10' 6'' (3.47m x 3.19m)
To front, double room with fitted wardrobes
Ensuite - 7' 5'' x 5' 4'' (2.26m x 1.62m)
Three piece suite comprising w/c, wash hand basin with vanity unit, shower in cubicle and tiled walls
Bedroom Two - 11' 11'' x 8' 7'' (3.62m x 2.61m)
To front, double room with fitted wardrobes and laminate flooring
Bedroom Three - 9' 11'' x 8' 2'' (3.02m x 2.48m)
To rear with fitted wardrobes and laminate flooring
Bathroom - 6' 5'' x 7' 8'' (1.96m x 2.33m)
Three piece suite comprising w/c, wash hand basin, bath, part tiled walls, tiled floor and spotlights
Bedroom Four - 9' 11'' x 8' 7'' (3.03m x 2.61m)
To rear with fitted wardrobes and laminate flooring
Heating
The property has gas central heating and UPVC double glazing
External
Well maintained small garden to front with block paving and lawn with flower beds. Landscaped garden to rear with artificial lawn, decking, raised flower beds and hedge borders
Additional Information
Tenure - FreeholdEPC Rating - DCouncil Tax Band -
Council Tax Band: D
Tenure: Freehold
GROUND FLOOR
Entrance
Hall - 13' 1'' x 5' 9'' (4m x 1.74m)
Tiled floor, spotlights and open plan to dining room
Downstairs W/C - 2' 11'' x 7' 7'' (0.88m x 2.31m)
One piece suite comprising of w/c, chrome towel rail and tiled floor
Dining Room - 16' 1'' x 8' 2'' (4.9m x 2.49m)
Good sized room with tiled floor, coved ceiling and spotlights
Lounge - 25' 11'' x 10' 6'' (7.9m x 3.19m)
Good sized room with bay window to front, feature fireplace, laminate flooring and open plan to second lounge
Breakfast Kitchen - 9' 6'' x 15' 11'' (2.9m x 4.84m)
Incorporating a breakfast area and fitted with a range of base and wall units, four ring gas job, electric oven, extractor hood, integrated dishwasher, bowl and a half sink unit, laminate flooring and patio doors to rear garden
FIRST FLOOR
Landing
Access into roof void
Bedroom One - 11' 5'' x 10' 6'' (3.47m x 3.19m)
To front, double room with fitted wardrobes
Ensuite - 7' 5'' x 5' 4'' (2.26m x 1.62m)
Three piece suite comprising w/c, wash hand basin with vanity unit, shower in cubicle and tiled walls
Bedroom Two - 11' 11'' x 8' 7'' (3.62m x 2.61m)
To front, double room with fitted wardrobes and laminate flooring
Bedroom Three - 9' 11'' x 8' 2'' (3.02m x 2.48m)
To rear with fitted wardrobes and laminate flooring
Bathroom - 6' 5'' x 7' 8'' (1.96m x 2.33m)
Three piece suite comprising w/c, wash hand basin, bath, part tiled walls, tiled floor and spotlights
Bedroom Four - 9' 11'' x 8' 7'' (3.03m x 2.61m)
To rear with fitted wardrobes and laminate flooring
Heating
The property has gas central heating and UPVC double glazing
External
Well maintained small garden to front with block paving and lawn with flower beds. Landscaped garden to rear with artificial lawn, decking, raised flower beds and hedge borders
Additional Information
Tenure - FreeholdEPC Rating - DCouncil Tax Band -
Council Tax Band: D
Tenure: Freehold
