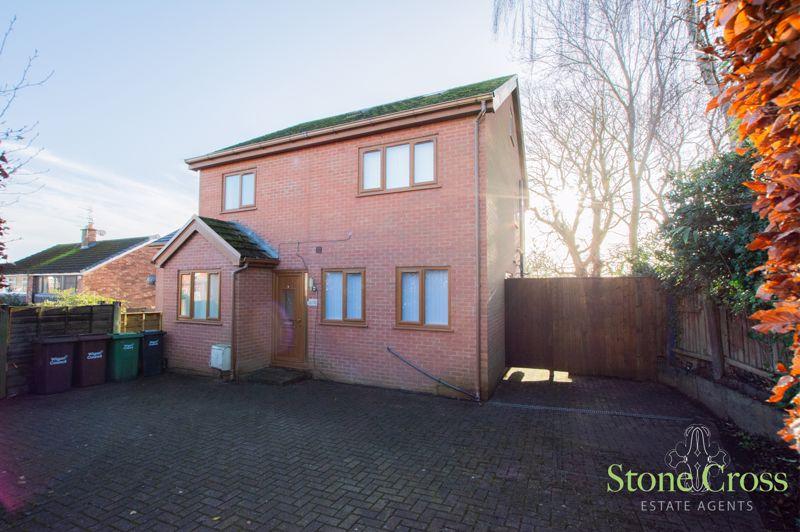
House For Sale £330,000
This detached property is ideally situated near Tyldesley town centre, offering convenient access to various amenities and transportation options. The location is particularly favorable for commuters, thanks to its proximity to the East Lancashire Road and nearby bus routes. Upon entering the property, you are welcomed by a hallway, the lounge is a comfortable and inviting space, perfect for relaxation and entertaining. There is a dining room, providing a dedicated area for family meals or formal gatherings. The kitchen is well-equipped and designed to meet the needs of a modern household. It offers functionality and style, making meal preparation a pleasant experience. A utility room is also included, offering additional convenience. The property features a WC on the main floor, adding practicality to the layout. Upstairs, there are four bedrooms, providing ample space for a growing family or accommodating guests. Two of the bedrooms boast ensuite bathrooms, enhancing privacy and luxury. There is also a family bathroom. Externally, the property offers a driveway at the front, providing ample parking space for multiple vehicles. To the rear, a lawn and a decking area balcony create a lovely outdoor space. This area is perfect for outdoor activities, socializing, or simply enjoying the fresh air.
Hallway - 7' 11'' x 4' 5'' (2.402m x 1.358m)
UPVC double glazed door to front, ceiling light point, wall mounted radiator, window to door UPVC double glazed to front, wooden floorboards.
Lounge - 12' 5'' x 14' 7'' (3.794m x 4.455m)
Door to hall, dropped ceiling with spotlights, wall mounted radiator, UPVC double glazed windows to rear and side elevation, wooden floor.
Dining Room - 12' 5'' x 9' 5'' (3.794m x 2.866m)
French doors to rear, ceiling light point, wall mounted radiator, wooden flooring.
Kitchen - 14' 1'' x 12' 1'' (4.305m x 3.674m)
UPVC double glazed door to side/rear, spotlights, wall mounted radiator, 2 x UPVC double glazed windows to front, wooden flooring, wall base and drawer units, wooden flooring, integrated gas hob and electric oven/grill, integrated fridge freezer, black laminate work surfaces, 1.5 sink unit with mixer tap.
Central Hall - 6' 11'' x 11' 6'' (2.099m x 3.503m)
Door to 1st hall, ceiling light point, stairs, wooden flooring.
Utility Room - 9' 6'' x 6' 6'' (2.89m x 1.979m)
Ceiling light point, wall mounted radiator, UPVC double glazed window to front, wooden flooring, boiler, work surfaces, plumbing for washing machine.
WC
Ceiling light point, UPVC double glazed frosted window to side, wooden flooring, wall mounted wash basin with mixer tap, WC.
Stairs/Landing
Ceiling light point, window to side, carpeted flooring.
Bedroom One - 15' 9'' x 13' 8'' (4.810m x 4.163m)
Ceiling light point, wall mounted radiator, UPVC double glazed window to rear, carpeted flooring.
Bedroom Two - 10' 7'' x 13' 8'' (3.223m x 4.154m)
Ceiling light point, wall mounted radiator, UPVC double glazed window to front, carpeted flooring.
Bedroom Three - 12' 8'' x 15' 2'' (3.859m x 4.619m)
Spotlights, wall mounted radiator, velux windows, carpeted flooring.
Bedroom Four - 12' 3'' x 9' 1'' (3.745m x 2.765m)
Ceiling light point, wall mounted radiator, UPVC double glazed window to rear, carpeted flooring.
Bathroom - 7' 1'' x 9' 1'' (2.156m x 2.765m)
Ceiling light point, heated towel rail, UPVC double glazed frosted window, vinyl flooring, semi ped sink with mixer tap, WC, bath, separate shower cubicle with tiled splashback.
Ensuite to bedroom three
WC, semi ped basin, vinyl flooring, spotlights, loft access to eaves.
Ensuite to bedroom one - 5' 5'' x 6' 2'' (1.653m x 1.870m)
Ceiling light point, heated towel rail, WC, semi ped basin with mixer tap, shower, part tiled walls.
Outside
Front
Brick paved.
Rear
Decked balcony, bedding surrounds with trees/shrubs, lawn.
Council Tax Band
D
Tenure
TBC
Council Tax Band: D
Tenure: Freehold
Houses For Sale New Lester Close
Houses For Sale Rixton Drive
Houses For Sale Upton Lane
Houses For Sale Darlington Street East
Houses For Sale Aston Grove
Houses For Sale Peel Hall Avenue
Houses For Sale Radway
Houses For Sale Manchester Road
Houses For Sale Nelson Street
Houses For Sale Unsworth Avenue
Houses For Sale Woolston Drive
