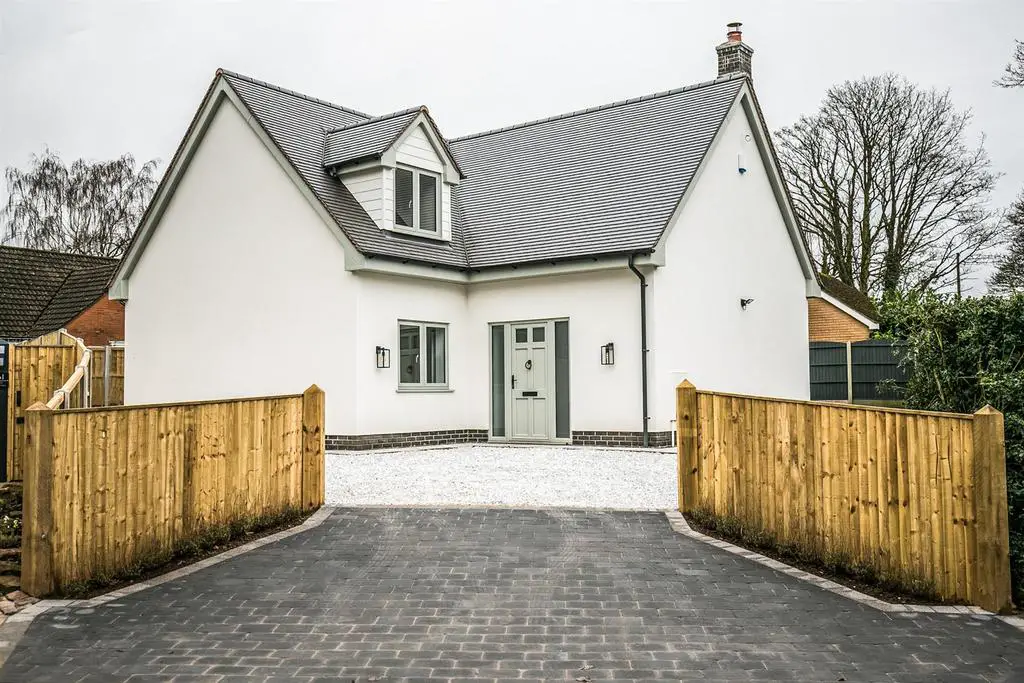
House For Sale £550,000
A gorgeous hidden gem, nestled into the tranquil and highly sought after village locality of Barlaston, this incredible BRAND NEW BUILD detached dormer residence is a supreme home, offering the potential of a modern family home with all the desired specifications and within the idyllic location in which to settle long term.
Opening with a distinctive, long entrance hallway offering direct access into the open plan living on the rear of the home. Practical downstairs WC to the side, with entrance hallway store cupboard and stairs rising to the first floor. Door leading to downstairs principal double bedroom/potential further reception room, with en-suite shower room to the side.
The rear of the home is configured with a spectacular open plan living/diner/kitchen arrangement, with bespoke bi-folding doors that lead directly onto the patio, in addition to a log burning fire. Open plan high specification kitchen, fully fitted with a considerable range of high quality wall and base units with work surfaces over, large oven with gas cooking hobs and extractor hood over, space for fridge freezer and space for a dishwasher. Separate utility room with space and plumbing for washer and dryer, further to a large under-stairs storage recess and side access door.
To the first floor, there are three very generously sized bedrooms, two of which being substantial double rooms, with the secondary bedroom also hosting an en-suite shower room. Luxury four piece fitted family bathroom with separate bath and large shower cubicle.
To the exterior, the home is fronted by a wide gravel driveway that provides ample off road parking for several vehicles. Quaint garden to the rear aspect, fully enclosed by fenced borders and hosting a patio area for outdoor seating.
Truly one of a kind amazing home, an absolute must see!
LPG gas central heating.
No Onwards Vendor Chain.
Entrance Hallway - 4.94 x 1.38 (16'2" x 4'6") -
Downstairs Wc - 1.37 x 0.88 (4'5" x 2'10") -
Open Plan Lounge/Diner/Kitchen Full - 9.56 x 4.08 max width (31'4" x 13'4" max width) -
Living Room Diner - 6.08 x 4.08 (19'11" x 13'4") -
Kitchen - 3.57 x 3.24 (11'8" x 10'7") -
Utility Room - 1.65 x 1.56 (5'4" x 5'1") -
Bedroom One - 4.42 x 2.64 (14'6" x 8'7") -
Bedroom One En-Suite - 2.64 x 1.07 (8'7" x 3'6") -
Landing - 3.64 x 2.81 (11'11" x 9'2") -
Bedroom Two - 5.75 x 2.63 (18'10" x 8'7") -
Bedroom Two En-Suite - 2.07 x 1.58 (6'9" x 5'2") -
Bedroom Three - 5.72 x 3.85 (18'9" x 12'7") -
Bedroom Four - 3.23 x 2.48 (10'7" x 8'1") -
Bathroom - 3.20 x 1.95 (10'5" x 6'4") -
Opening with a distinctive, long entrance hallway offering direct access into the open plan living on the rear of the home. Practical downstairs WC to the side, with entrance hallway store cupboard and stairs rising to the first floor. Door leading to downstairs principal double bedroom/potential further reception room, with en-suite shower room to the side.
The rear of the home is configured with a spectacular open plan living/diner/kitchen arrangement, with bespoke bi-folding doors that lead directly onto the patio, in addition to a log burning fire. Open plan high specification kitchen, fully fitted with a considerable range of high quality wall and base units with work surfaces over, large oven with gas cooking hobs and extractor hood over, space for fridge freezer and space for a dishwasher. Separate utility room with space and plumbing for washer and dryer, further to a large under-stairs storage recess and side access door.
To the first floor, there are three very generously sized bedrooms, two of which being substantial double rooms, with the secondary bedroom also hosting an en-suite shower room. Luxury four piece fitted family bathroom with separate bath and large shower cubicle.
To the exterior, the home is fronted by a wide gravel driveway that provides ample off road parking for several vehicles. Quaint garden to the rear aspect, fully enclosed by fenced borders and hosting a patio area for outdoor seating.
Truly one of a kind amazing home, an absolute must see!
LPG gas central heating.
No Onwards Vendor Chain.
Entrance Hallway - 4.94 x 1.38 (16'2" x 4'6") -
Downstairs Wc - 1.37 x 0.88 (4'5" x 2'10") -
Open Plan Lounge/Diner/Kitchen Full - 9.56 x 4.08 max width (31'4" x 13'4" max width) -
Living Room Diner - 6.08 x 4.08 (19'11" x 13'4") -
Kitchen - 3.57 x 3.24 (11'8" x 10'7") -
Utility Room - 1.65 x 1.56 (5'4" x 5'1") -
Bedroom One - 4.42 x 2.64 (14'6" x 8'7") -
Bedroom One En-Suite - 2.64 x 1.07 (8'7" x 3'6") -
Landing - 3.64 x 2.81 (11'11" x 9'2") -
Bedroom Two - 5.75 x 2.63 (18'10" x 8'7") -
Bedroom Two En-Suite - 2.07 x 1.58 (6'9" x 5'2") -
Bedroom Three - 5.72 x 3.85 (18'9" x 12'7") -
Bedroom Four - 3.23 x 2.48 (10'7" x 8'1") -
Bathroom - 3.20 x 1.95 (10'5" x 6'4") -
