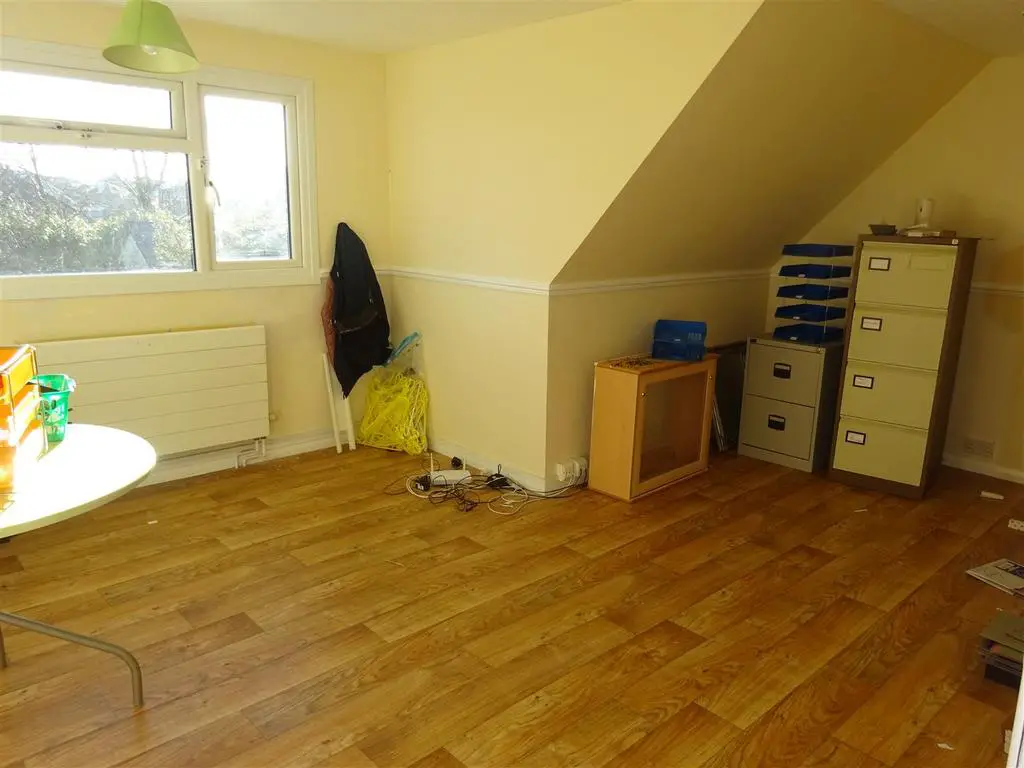
House For Sale £450,000
This property is a spacious five bedroom, three reception room detached house with garden and no onward chain. The house would benefit from updating but is worth the investment.
Entrance hall with stairs to first floor. There are two reception rooms to the front and two bedrooms to the rear with en-suites. The lounge is a double aspect room and has direct access to the garden. Kitchen with door to side of the property. Spacious shower wet room.
On the first floor are three double bedrooms and a large main bathroom.
Off road parking for several cars. Gardens extend to the rear and side of the house.
Entrance Hall - 3.410 x 3.393 max approx (11'2" x 11'1" max appro - UPVC front door with frosted glass and matching side panel. Cupboard under the stairs. Drayton central heating thermostat. Fire alarm system. Vinyl flooring. Stairs to first floor.
Living Room - 3.651 x 3.352 (max approx) (11'11" x 10'11" (max a - Vinyl flooring. Radiator
Sitting Room - 3.057 x 3.345 (max approx) (10'0" x 10'11" (max ap - Vinyl flooring. Radiator.
Wet Room - 2.284 x 3.284 (max approx) (7'5" x 10'9" (max appr - Vinyl flooring. Shower. W/C. Sink. Part tiled. Extractor. Cupboard with shelving and housing water tank
Kitchen - 5.020 x 2.692 (max approx) (16'5" x 8'9" (max appr - Fitted kitchen comprising of rolled edge work surfaces. Stainless steel round sink with mixer tap. Stainless steel 1 1/2 sink and drainer with mixer tap. Cupboards and drawers under and matching cupboards over. Part tiled. Lamona electric oven. BOSCH electric hob. Extractor fan. Cupboard housing Worchester boiler, fuse box and meter. Vinyl flooring. UPVC door to side of property.
Study - 3.349 x 2.004 (max approx) (10'11" x 6'6" (max app - Vinyl flooring. Radiator.
Bedroom - 3.246 x 5.419 inc ensuite (max approx) (10'7" x 17 - Vinyl flooring. Radiator. Wet room en suite with shower, sink and W/C. Fully tiled. Extractor.
Back Bedroom - 3.261 x 5.554 inc ensuite (max approx) (10'8" x 18 - Vinyl flooring. Radiator. Ensuite bathroom with bath, sink and W/C. Part tiled. Vinyl flooring.
Living Room - 8.228 x 3.198 (max approx) (26'11" x 10'5" (max ap - Dual aspect room with doors to garden. Vinyl flooring. Radiator.
Bedroom - 3.770 x 5.017 (max approx) (12'4" x 16'5" (max app - Vinyl flooring. Radiator. Sink and cabinet
Bedroom - 3.789 x 2.671 (max approx) (12'5" x 8'9" (max appr - 'L' shaped room. Built in cupboards. Vinyl flooring. Radiator.
Bedroom - 3.717 x 4.154 (max approx) (12'2" x 13'7" (max app - Vinyl flooring. Radiator. TV Lead
Landing - Loft hatch. Velux window
Outside - Front- Concrete and brick driveway for 8-10 cars. Side Access to rear of property.
Back- Part grassed. Concrete walkway with hand rails. Brick shed with power. Wooden shed.
Entrance hall with stairs to first floor. There are two reception rooms to the front and two bedrooms to the rear with en-suites. The lounge is a double aspect room and has direct access to the garden. Kitchen with door to side of the property. Spacious shower wet room.
On the first floor are three double bedrooms and a large main bathroom.
Off road parking for several cars. Gardens extend to the rear and side of the house.
Entrance Hall - 3.410 x 3.393 max approx (11'2" x 11'1" max appro - UPVC front door with frosted glass and matching side panel. Cupboard under the stairs. Drayton central heating thermostat. Fire alarm system. Vinyl flooring. Stairs to first floor.
Living Room - 3.651 x 3.352 (max approx) (11'11" x 10'11" (max a - Vinyl flooring. Radiator
Sitting Room - 3.057 x 3.345 (max approx) (10'0" x 10'11" (max ap - Vinyl flooring. Radiator.
Wet Room - 2.284 x 3.284 (max approx) (7'5" x 10'9" (max appr - Vinyl flooring. Shower. W/C. Sink. Part tiled. Extractor. Cupboard with shelving and housing water tank
Kitchen - 5.020 x 2.692 (max approx) (16'5" x 8'9" (max appr - Fitted kitchen comprising of rolled edge work surfaces. Stainless steel round sink with mixer tap. Stainless steel 1 1/2 sink and drainer with mixer tap. Cupboards and drawers under and matching cupboards over. Part tiled. Lamona electric oven. BOSCH electric hob. Extractor fan. Cupboard housing Worchester boiler, fuse box and meter. Vinyl flooring. UPVC door to side of property.
Study - 3.349 x 2.004 (max approx) (10'11" x 6'6" (max app - Vinyl flooring. Radiator.
Bedroom - 3.246 x 5.419 inc ensuite (max approx) (10'7" x 17 - Vinyl flooring. Radiator. Wet room en suite with shower, sink and W/C. Fully tiled. Extractor.
Back Bedroom - 3.261 x 5.554 inc ensuite (max approx) (10'8" x 18 - Vinyl flooring. Radiator. Ensuite bathroom with bath, sink and W/C. Part tiled. Vinyl flooring.
Living Room - 8.228 x 3.198 (max approx) (26'11" x 10'5" (max ap - Dual aspect room with doors to garden. Vinyl flooring. Radiator.
Bedroom - 3.770 x 5.017 (max approx) (12'4" x 16'5" (max app - Vinyl flooring. Radiator. Sink and cabinet
Bedroom - 3.789 x 2.671 (max approx) (12'5" x 8'9" (max appr - 'L' shaped room. Built in cupboards. Vinyl flooring. Radiator.
Bedroom - 3.717 x 4.154 (max approx) (12'2" x 13'7" (max app - Vinyl flooring. Radiator. TV Lead
Landing - Loft hatch. Velux window
Outside - Front- Concrete and brick driveway for 8-10 cars. Side Access to rear of property.
Back- Part grassed. Concrete walkway with hand rails. Brick shed with power. Wooden shed.
